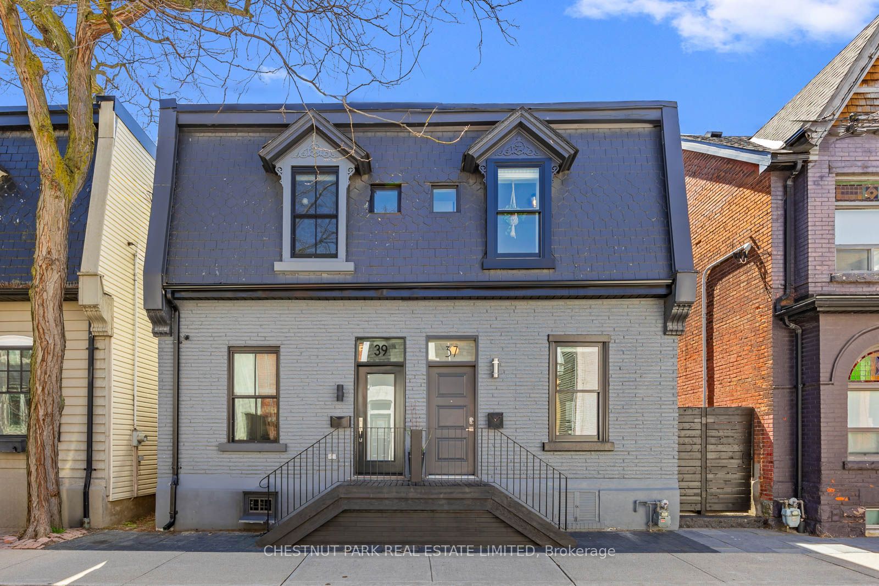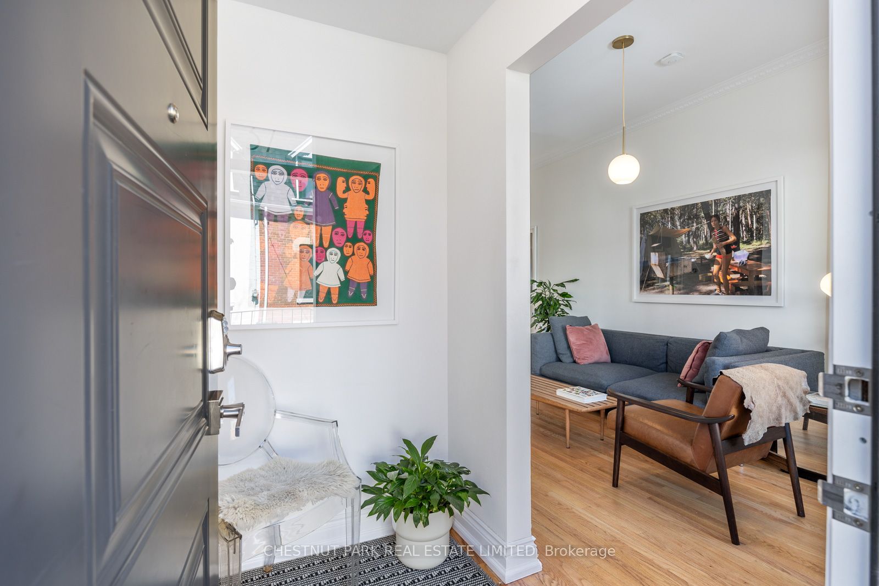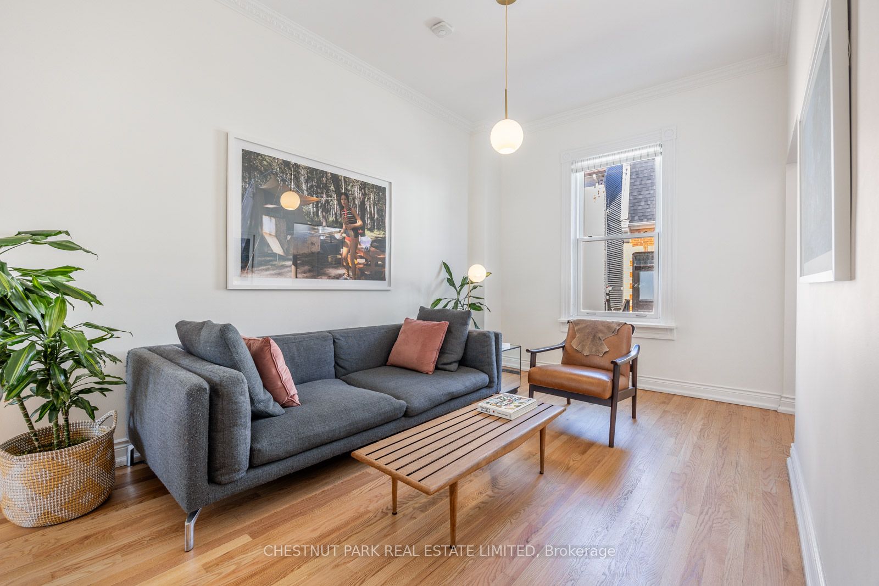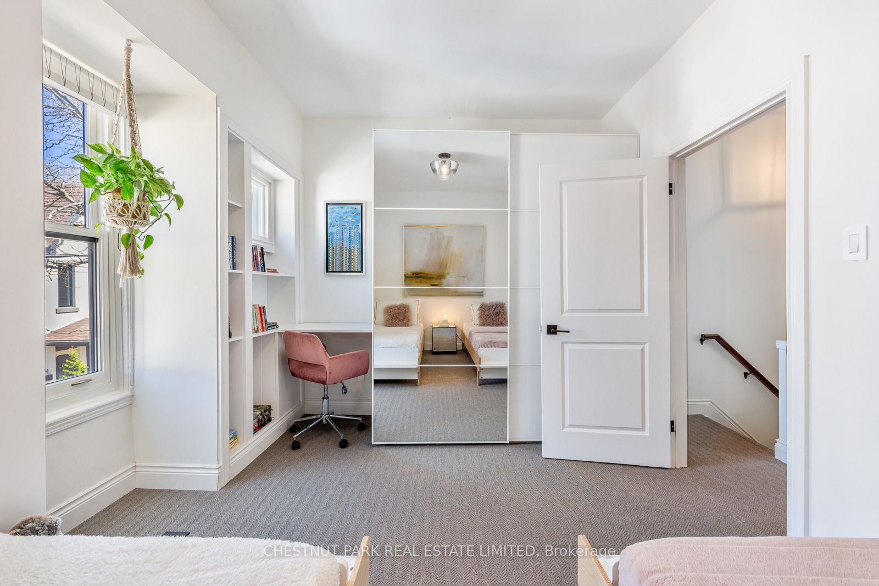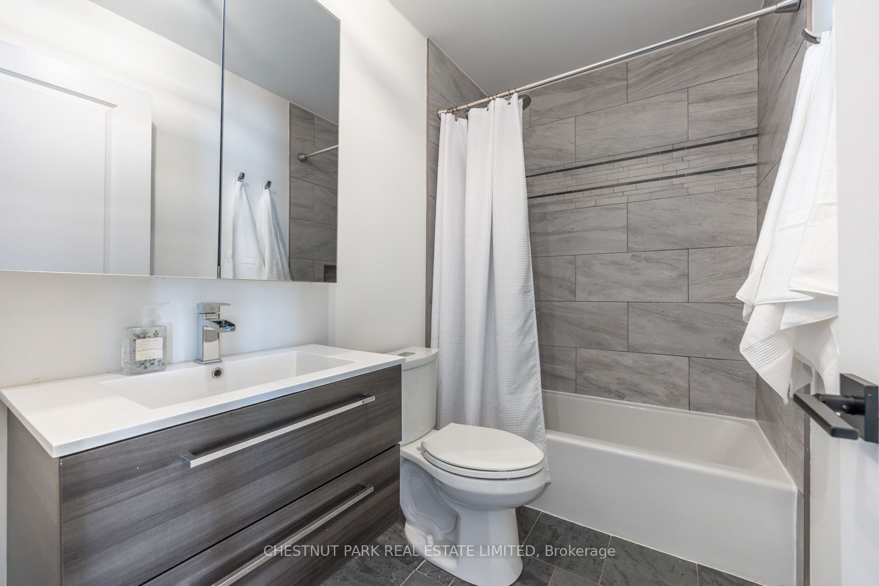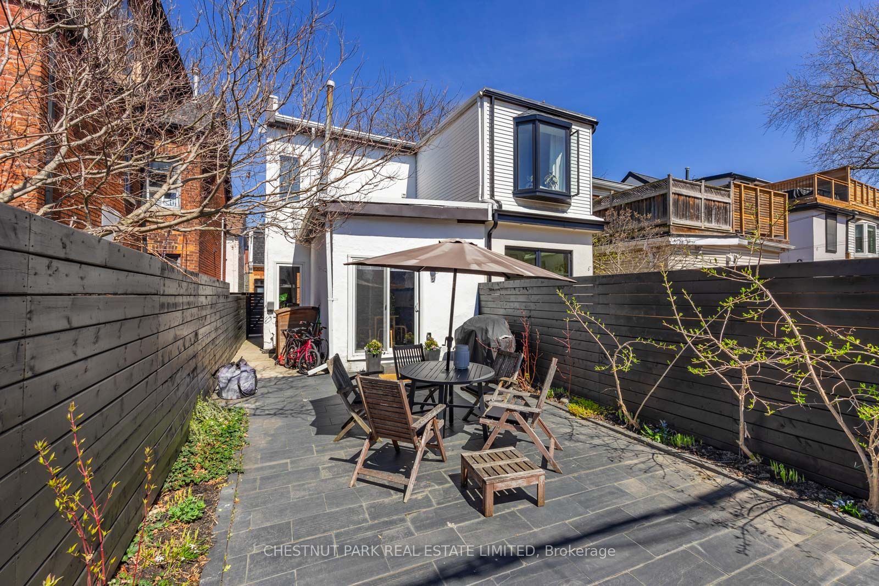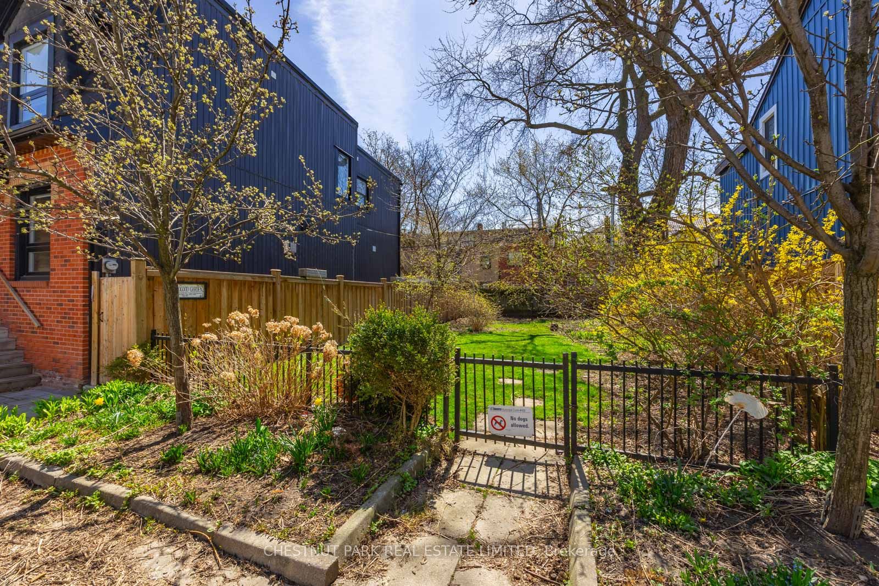$1,299,000
Available - For Sale
Listing ID: E8248838
37 Allen Ave , Toronto, M4M 1T5, Ontario
| Beyond the Victorian facade, one is immersed with the feeling of stepping into a quiet gallery-like home on alluring Allen Ave, which beholds a charming collection of mews-like homes. Revel in the dramatically high ceilings on the main level with classic room proportions, rare main floor powder room, and reverse stairwell to the 2nd level neatly tucked away. The kitchen opens out to a low maintenance, private, sun drenched, south facing backyard oasis. Steps away, discover Thorogood Parkette in the middle of the block, featured in the 1980's CBC Documentary, entitled "Allen Ave Street, Where We Live" which provides a wonderful snapshot of the community feel of this block that still holds true today. Situated in Riverside where Leslieville meets Riverdale, Allen Ave offers a quaint community tucked away from the nearby urban conveniences, notably The Broadview Hotel, Lady Marmalade, The Opera House, Wynona Restaurant, and Riverdale Park East to name a few. |
| Extras: Offers Anytime. No holdback on offers. S/S Fridge, Range, Dishwasher, W/D, Mirrored Closets in Both Bedrooms |
| Price | $1,299,000 |
| Taxes: | $5183.61 |
| Address: | 37 Allen Ave , Toronto, M4M 1T5, Ontario |
| Lot Size: | 18.25 x 74.00 (Feet) |
| Directions/Cross Streets: | Broadview & Dundas |
| Rooms: | 5 |
| Bedrooms: | 2 |
| Bedrooms +: | |
| Kitchens: | 1 |
| Family Room: | N |
| Basement: | Unfinished |
| Property Type: | Semi-Detached |
| Style: | 2-Storey |
| Exterior: | Brick Front |
| Garage Type: | None |
| (Parking/)Drive: | None |
| Drive Parking Spaces: | 0 |
| Pool: | None |
| Property Features: | Fenced Yard, Park |
| Fireplace/Stove: | N |
| Heat Source: | Gas |
| Heat Type: | Forced Air |
| Central Air Conditioning: | Central Air |
| Sewers: | Sewers |
| Water: | Municipal |
$
%
Years
This calculator is for demonstration purposes only. Always consult a professional
financial advisor before making personal financial decisions.
| Although the information displayed is believed to be accurate, no warranties or representations are made of any kind. |
| CHESTNUT PARK REAL ESTATE LIMITED |
|
|

JP Mundi
Sales Representative
Dir:
416-807-3267
Bus:
905-454-4000
Fax:
905-463-0811
| Book Showing | Email a Friend |
Jump To:
At a Glance:
| Type: | Freehold - Semi-Detached |
| Area: | Toronto |
| Municipality: | Toronto |
| Neighbourhood: | South Riverdale |
| Style: | 2-Storey |
| Lot Size: | 18.25 x 74.00(Feet) |
| Tax: | $5,183.61 |
| Beds: | 2 |
| Baths: | 2 |
| Fireplace: | N |
| Pool: | None |
Locatin Map:
Payment Calculator:

