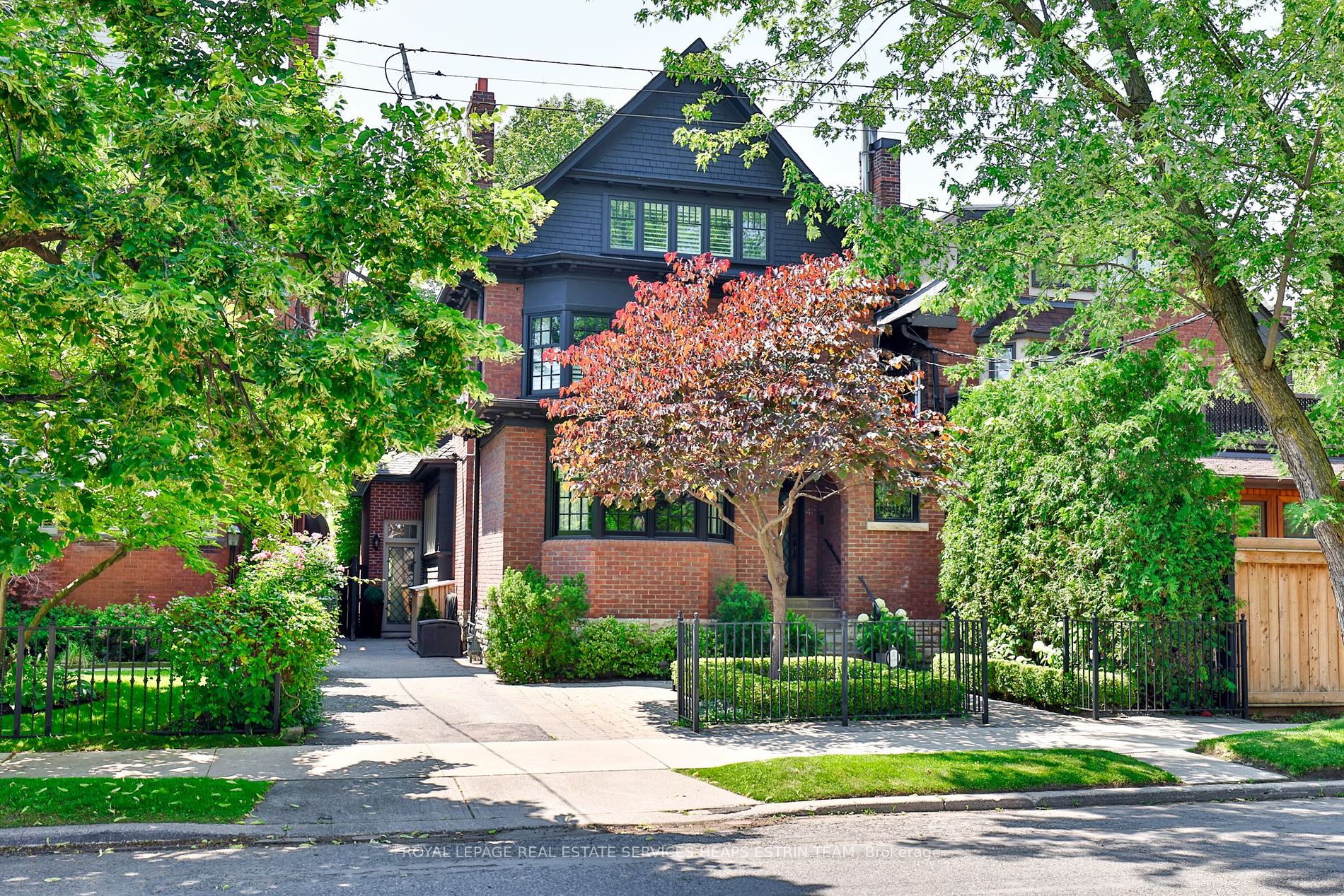$4,895,000
Available - For Sale
Listing ID: C8234606
40 Sherbourne St North , Toronto, M4W 2T4, Ontario
| Location at its best. This South Rosedale beauty is the perfect family home, minutes from the most sought after schools (Branksome, Mooredale, Rosedale Public) family parks and a stroll away to Summerhill and Yorkville. This stunning home is filled with natural sunlight, and is fully renovated to create an uber chic space which is warm, contemporary, sophisticated and spacious. This phenomenal property bears all the hallmarks of a classic Rosedale estate its architectural splendour is entirely befitting of its preeminent surroundings. Countless nods to the homes and neighbourhoods rich history have been artistically woven into recent renovations. The end-result is a warm, contemporary, and uber-chic space that embodies both style and substance. The graceful layout is an entertainers paradise, boasting a double living room with contemporary wood burning fireplace, and an enviable chefs kitchen, featuring a clever pass-through to the spacious dining room. Family life is a dream, with the spectacular sunken family room, complete with oversized windows and French doors opening to the stunning backyard, which features a sports court and several entertaining zones. Relax in the private second floor primary bedroom, with its spa-like ensuite and walk-in closet, and adjacent dressing room and expansive office/adult retreat. The third floor is a perfect escape for kids, featuring two generous bedrooms and a study. The lower level provides ample space for recreation, as well as an inviting guest bedroom, full bathroom, gym and wine cellar. Its close proximity to Yonge and Bloor lends even more cachet to this prestigious pockets allure. |
| Extras: Within easy walking distance to some of the citys best public and private schools, parks, restaurants and shopping, this home is the total package. |
| Price | $4,895,000 |
| Taxes: | $17742.87 |
| Address: | 40 Sherbourne St North , Toronto, M4W 2T4, Ontario |
| Lot Size: | 33.00 x 146.00 (Feet) |
| Directions/Cross Streets: | South Drive |
| Rooms: | 12 |
| Rooms +: | 3 |
| Bedrooms: | 5 |
| Bedrooms +: | 2 |
| Kitchens: | 1 |
| Family Room: | Y |
| Basement: | Finished, Sep Entrance |
| Property Type: | Detached |
| Style: | 2 1/2 Storey |
| Exterior: | Brick |
| Garage Type: | None |
| (Parking/)Drive: | Private |
| Drive Parking Spaces: | 2 |
| Pool: | None |
| Approximatly Square Footage: | 3500-5000 |
| Property Features: | Fenced Yard, Library, Park, Place Of Worship, Public Transit, School |
| Fireplace/Stove: | Y |
| Heat Source: | Gas |
| Heat Type: | Radiant |
| Central Air Conditioning: | Central Air |
| Sewers: | Sewers |
| Water: | Municipal |
| Utilities-Cable: | A |
| Utilities-Hydro: | A |
| Utilities-Gas: | A |
| Utilities-Telephone: | A |
$
%
Years
This calculator is for demonstration purposes only. Always consult a professional
financial advisor before making personal financial decisions.
| Although the information displayed is believed to be accurate, no warranties or representations are made of any kind. |
| ROYAL LEPAGE REAL ESTATE SERVICES HEAPS ESTRIN TEAM |
|
|

JP Mundi
Sales Representative
Dir:
416-807-3267
Bus:
905-454-4000
Fax:
905-463-0811
| Virtual Tour | Book Showing | Email a Friend |
Jump To:
At a Glance:
| Type: | Freehold - Detached |
| Area: | Toronto |
| Municipality: | Toronto |
| Neighbourhood: | Rosedale-Moore Park |
| Style: | 2 1/2 Storey |
| Lot Size: | 33.00 x 146.00(Feet) |
| Tax: | $17,742.87 |
| Beds: | 5+2 |
| Baths: | 5 |
| Fireplace: | Y |
| Pool: | None |
Locatin Map:
Payment Calculator:


























