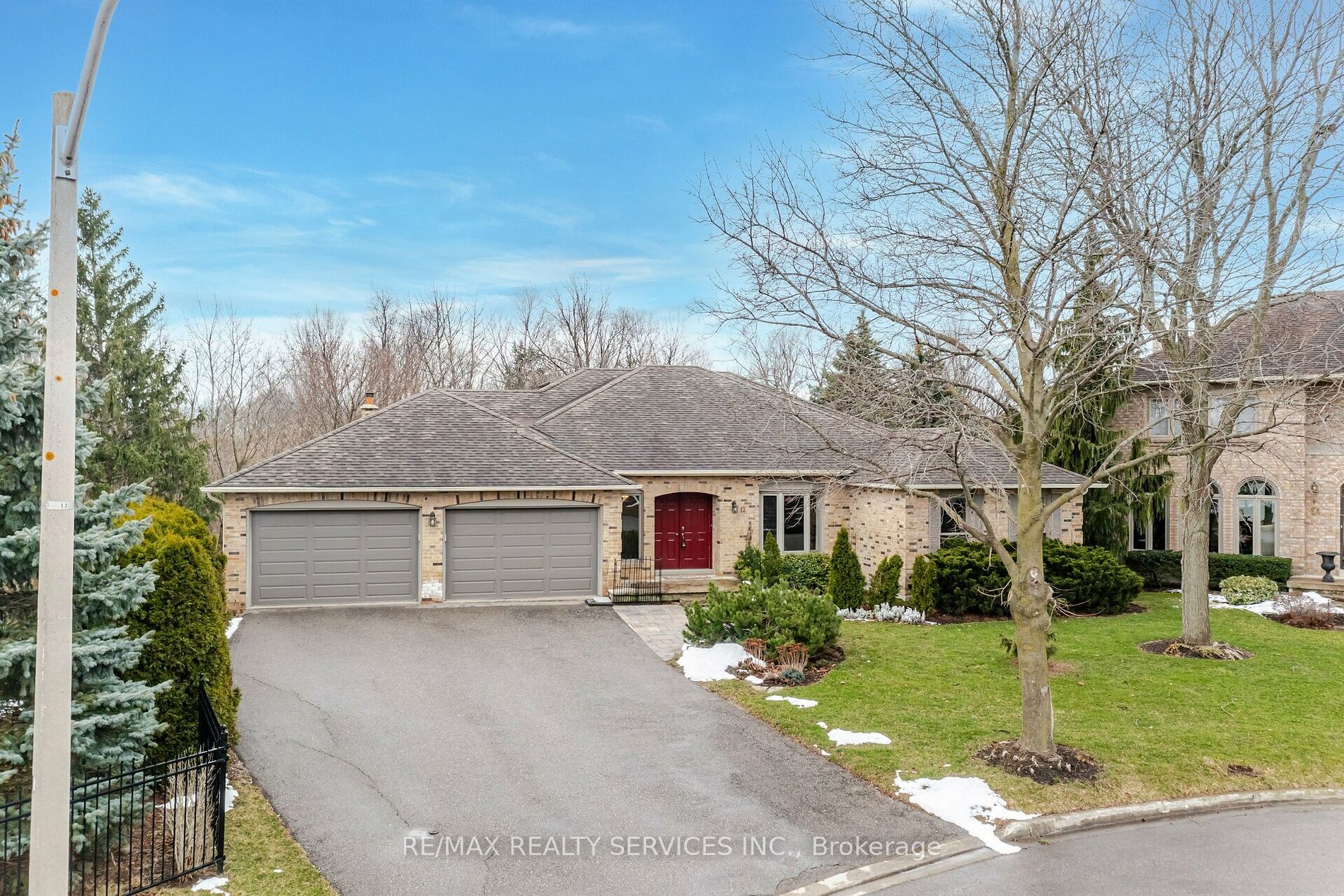$1,599,900
Available - For Sale
Listing ID: W8220424
12 Mohan Crt , Brampton, L6Z 3N6, Ontario
| Spectacular Ravine lot in prime location! Immaculate Executive 3 bedroom bungalow almost 2400 Sq. Ft. (2392 MPAC) with huge walkout basement to massive ravine lot (131' wide at rear) backing onto beautiful conservation area & Etobicoke creek in Highly sought after neighborhood. 3 Car garage with 2 oversized 12' doors. Renovated Kitchen with quartz counters (2019). Renovated 4 pc ensuite and main bathroom, New Furnace Dec 2021, New deck 2018, In ground Sprinkler system 2020, Spacious main floor laundry with garage access and separate staircase to basement. Impressive landscaping & Curb appeal. 6 car driveway. Gorgeous property, amazing neighbor with miles of walking & biking trails, parks, conservation area just steps away and only 5 minutes to Hwy 410. Outstanding 63.22 x 172.67 pie shaped lot (11861.82 Square foor site area) Family Room, Fireplace covered by wall easily converted back adding approx 2 feet to Family Room. |
| Extras: Separate entrance from garage to 2nd staircase. In ground sprinkler system. |
| Price | $1,599,900 |
| Taxes: | $8532.74 |
| Address: | 12 Mohan Crt , Brampton, L6Z 3N6, Ontario |
| Lot Size: | 63.22 x 172.67 (Feet) |
| Directions/Cross Streets: | Mayfield Rd & Kennedy Rd |
| Rooms: | 8 |
| Bedrooms: | 3 |
| Bedrooms +: | |
| Kitchens: | 1 |
| Family Room: | Y |
| Basement: | Unfinished, W/O |
| Property Type: | Detached |
| Style: | Bungalow |
| Exterior: | Brick |
| Garage Type: | Attached |
| (Parking/)Drive: | Pvt Double |
| Drive Parking Spaces: | 6 |
| Pool: | None |
| Approximatly Square Footage: | 2000-2500 |
| Property Features: | Grnbelt/Cons, Lake/Pond, Ravine, River/Stream |
| Fireplace/Stove: | Y |
| Heat Source: | Gas |
| Heat Type: | Forced Air |
| Central Air Conditioning: | Central Air |
| Laundry Level: | Main |
| Sewers: | Sewers |
| Water: | Municipal |
$
%
Years
This calculator is for demonstration purposes only. Always consult a professional
financial advisor before making personal financial decisions.
| Although the information displayed is believed to be accurate, no warranties or representations are made of any kind. |
| RE/MAX REALTY SERVICES INC. |
|
|

JP Mundi
Sales Representative
Dir:
416-807-3267
Bus:
905-454-4000
Fax:
905-463-0811
| Virtual Tour | Book Showing | Email a Friend |
Jump To:
At a Glance:
| Type: | Freehold - Detached |
| Area: | Peel |
| Municipality: | Brampton |
| Neighbourhood: | Snelgrove |
| Style: | Bungalow |
| Lot Size: | 63.22 x 172.67(Feet) |
| Tax: | $8,532.74 |
| Beds: | 3 |
| Baths: | 3 |
| Fireplace: | Y |
| Pool: | None |
Locatin Map:
Payment Calculator:


























