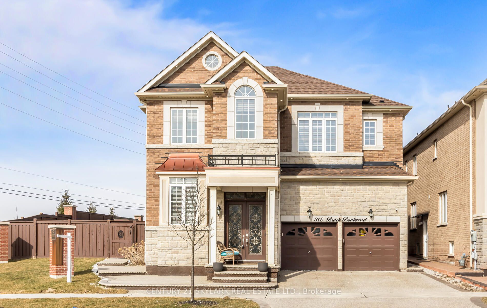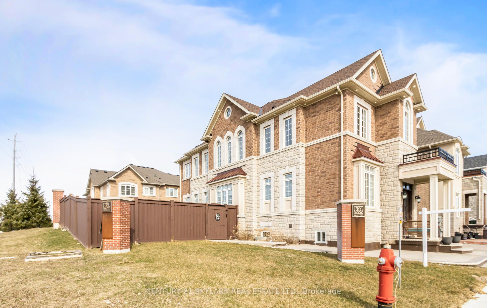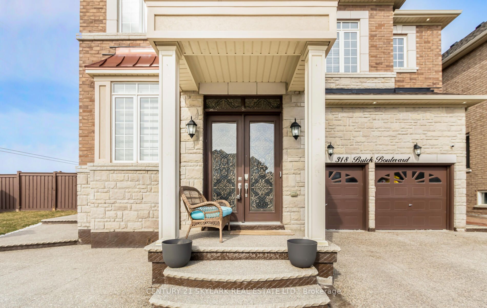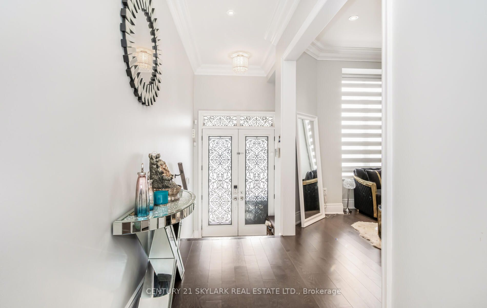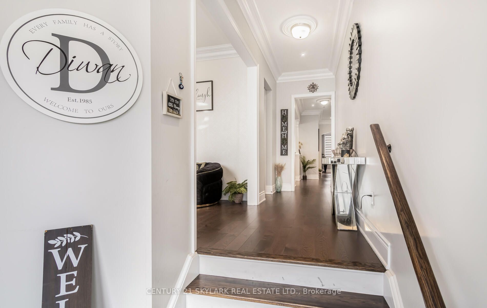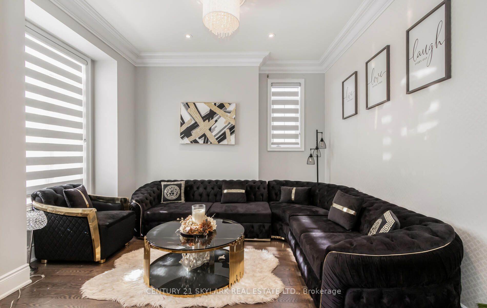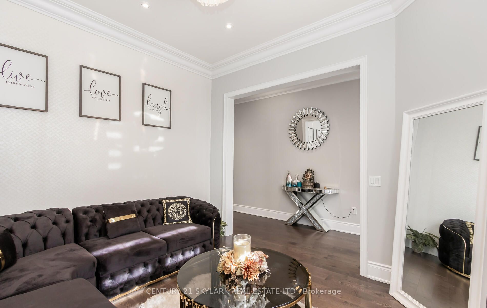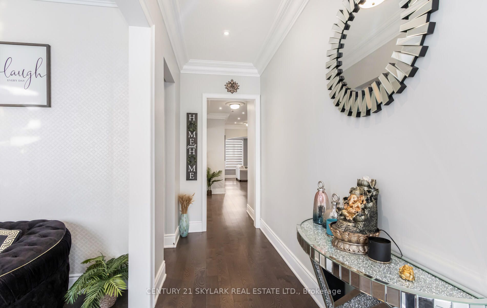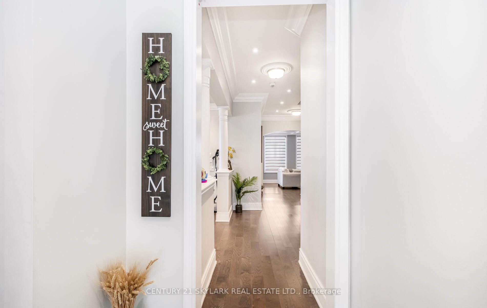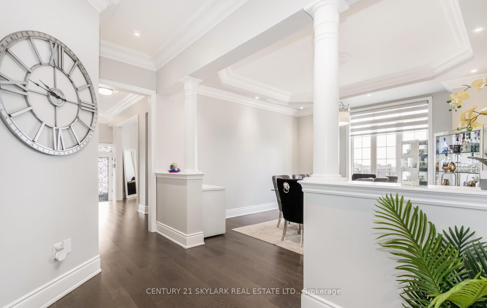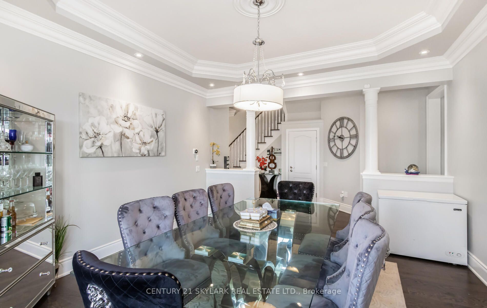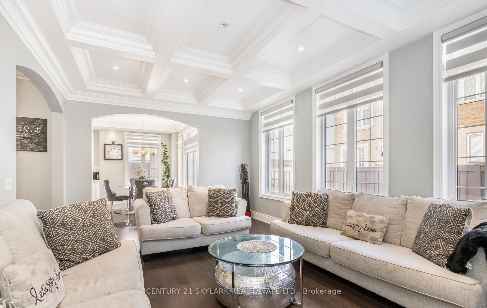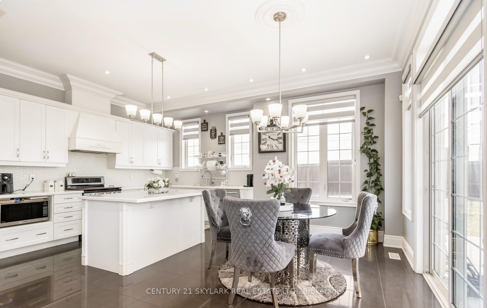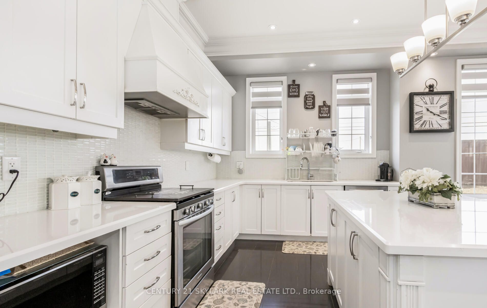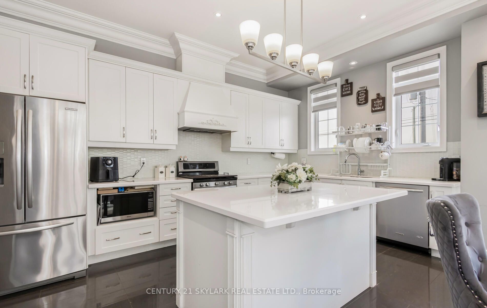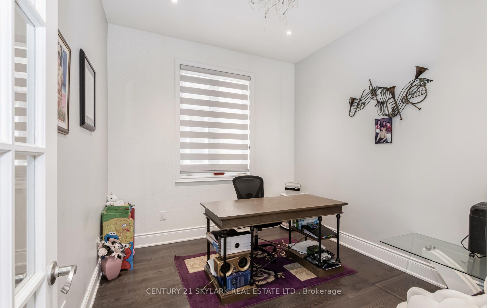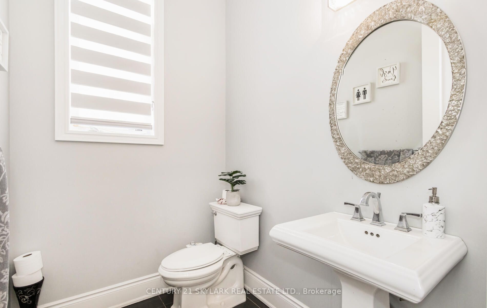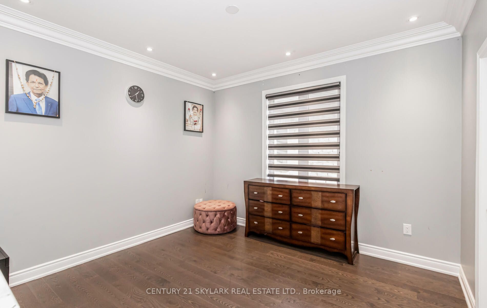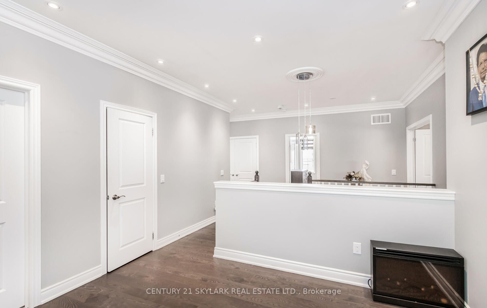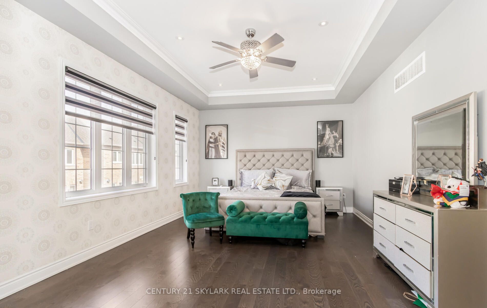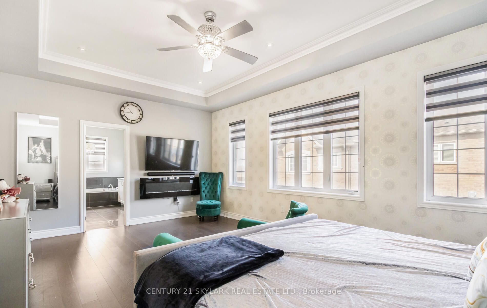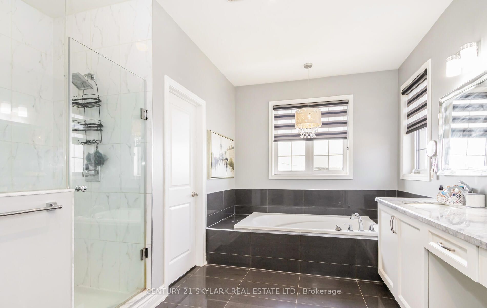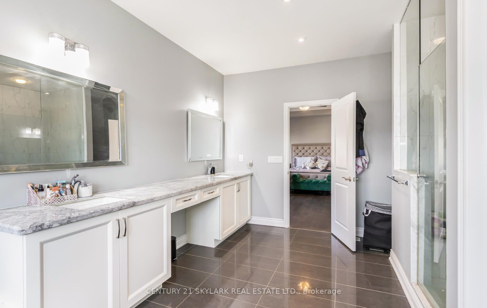$1,900,000
Available - For Sale
Listing ID: W8143348
| An Absolutely Stunning Builder's Model Home By Rosehaven In Most Desirable Area. Home With Tons of Superior Upgrade Approx. over 200K.Approximately 5100 Sqft of Living Space.10' Ceiling On Main Level And 9' On 2nd Level, Elegant Crown Molding, 8" Baseboards, Led Pot Lights Inside & Outside, New Zebra Blinds. Waffle Ceiling in Family Room with Fireplace. Large Open Concept Kitchen W/ Quartz Countertops & Backsplash W/Abundant Cabinetry. A Spacious Breakfast Area Overlooking the Family Room. Den on the Main Level. Huge Legal Basement with Two Rental Units W/Kitchen, Full Washrooms. Separate Entrance for Additional Income (Both Side & 3000 Rental Potential). |
| Extras: Stamped Concrete Driveway & Extra Wide Fully Done Backyard. Close to All Amenities, Parks, Highways & Minutes to Go Station. This Exquisite House is the Perfect Home for Someone Looking to Operate with Legal Basement. |
| Price | $1,900,000 |
| Taxes: | $9177.11 |
| Lot Size: | 40.57 x 90.35 (Feet) |
| Acreage: | < .50 |
| Rooms: | 11 |
| Rooms +: | 2 |
| Bedrooms: | 5 |
| Bedrooms +: | 2 |
| Kitchens: | 1 |
| Kitchens +: | 2 |
| Family Room: | Y |
| Basement: | Apartment, Sep Entrance |
| Approximatly Age: | 6-15 |
| Property Type: | Detached |
| Style: | 2-Storey |
| Exterior: | Brick Front, Stone |
| Garage Type: | Attached |
| (Parking/)Drive: | Private |
| Drive Parking Spaces: | 2 |
| Pool: | None |
| Approximatly Age: | 6-15 |
| Approximatly Square Footage: | 3500-5000 |
| Property Features: | Fenced Yard, Park |
| Fireplace/Stove: | Y |
| Heat Source: | Gas |
| Heat Type: | Forced Air |
| Central Air Conditioning: | Central Air |
| Laundry Level: | Main |
| Elevator Lift: | N |
| Sewers: | Sewers |
| Water: | Municipal |
| Utilities-Cable: | A |
| Utilities-Hydro: | Y |
| Utilities-Gas: | A |
$
%
Years
This calculator is for demonstration purposes only. Always consult a professional
financial advisor before making personal financial decisions.
| Although the information displayed is believed to be accurate, no warranties or representations are made of any kind. |
| CENTURY 21 SKYLARK REAL ESTATE LTD. |
|
|

JP Mundi
Sales Representative
Dir:
416-807-3267
Bus:
905-454-4000
Fax:
905-463-0811
| Virtual Tour | Book Showing | Email a Friend |
Jump To:
At a Glance:
| Type: | Freehold - Detached |
| Area: | Peel |
| Municipality: | Brampton |
| Neighbourhood: | Northwest Brampton |
| Style: | 2-Storey |
| Lot Size: | 40.57 x 90.35(Feet) |
| Approximate Age: | 6-15 |
| Tax: | $9,177.11 |
| Beds: | 5+2 |
| Baths: | 6 |
| Fireplace: | Y |
| Pool: | None |
Payment Calculator:

