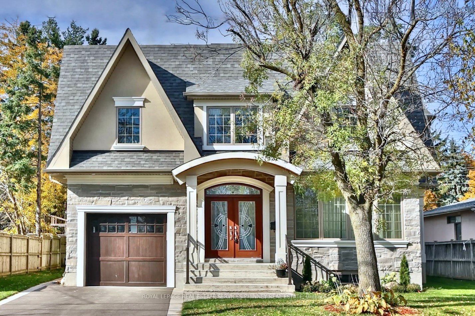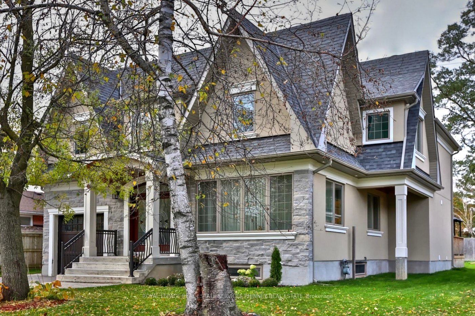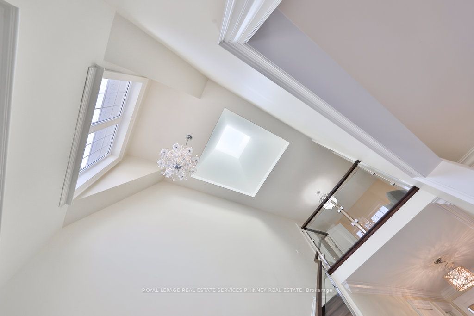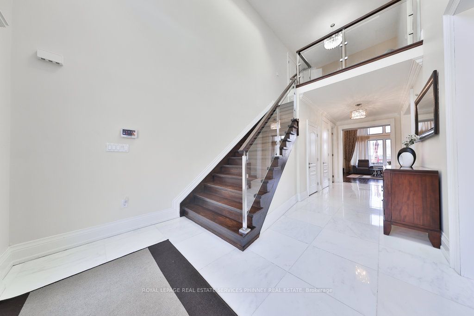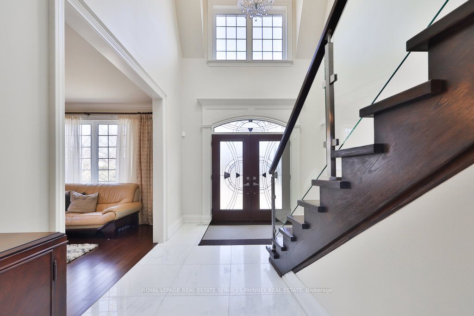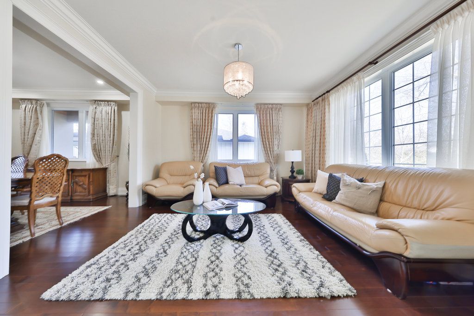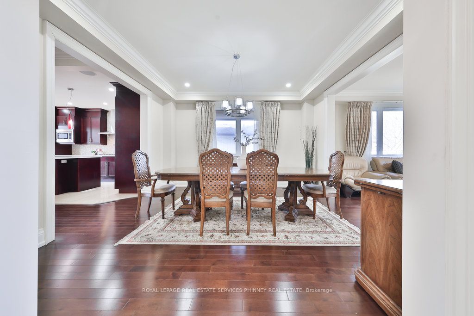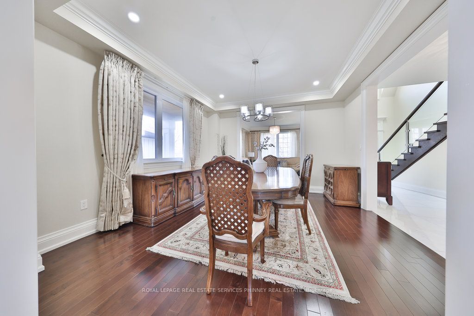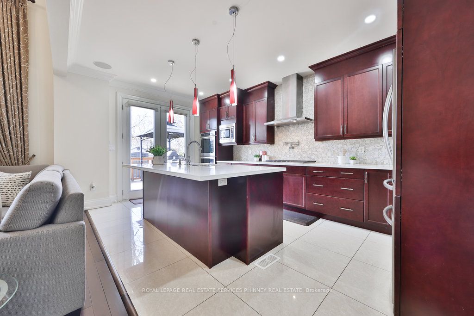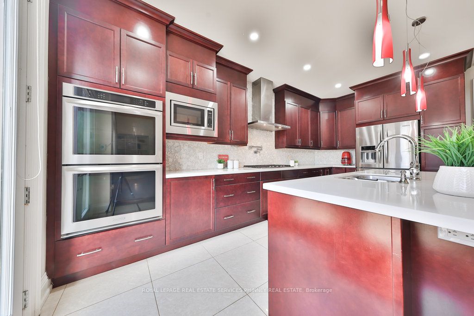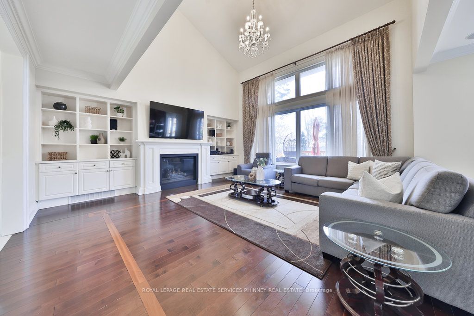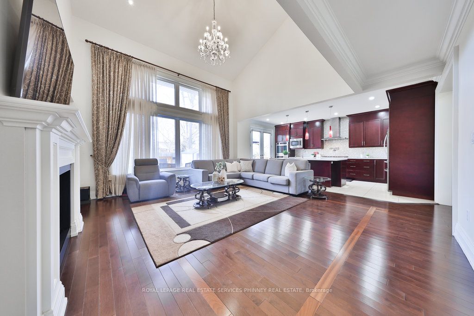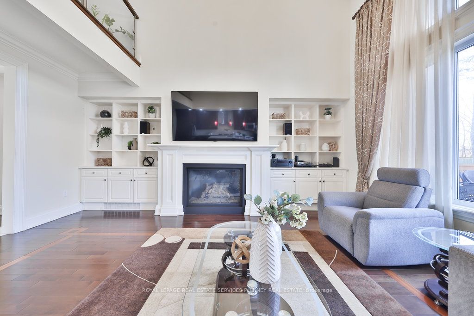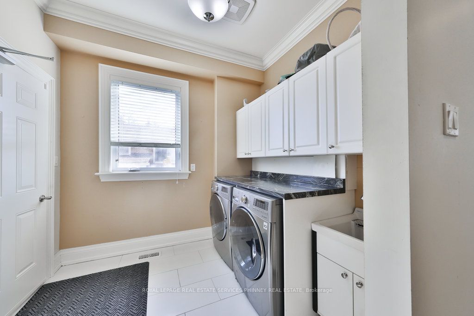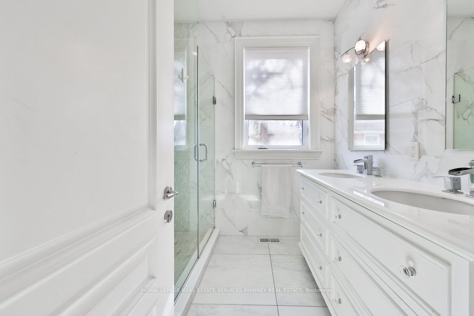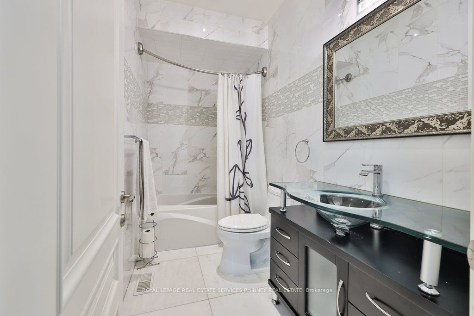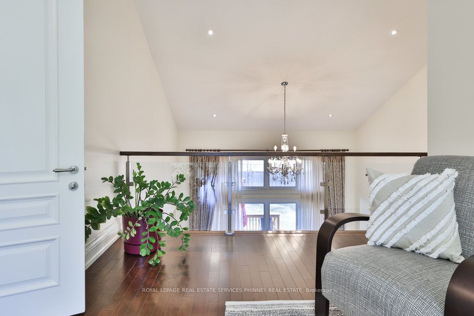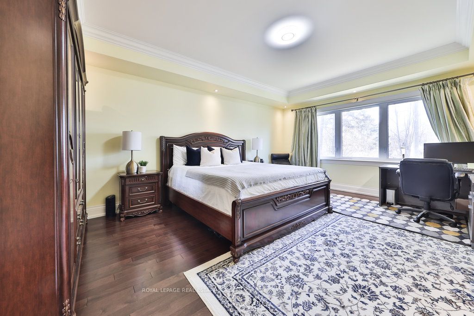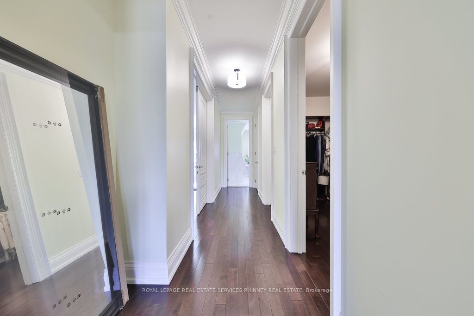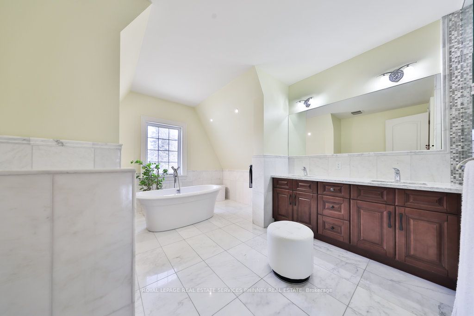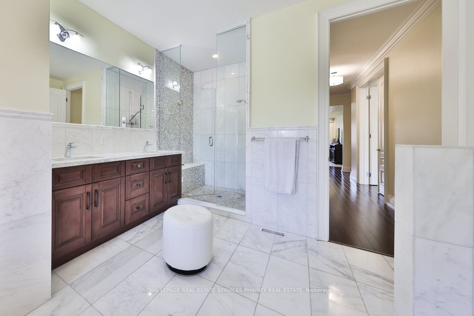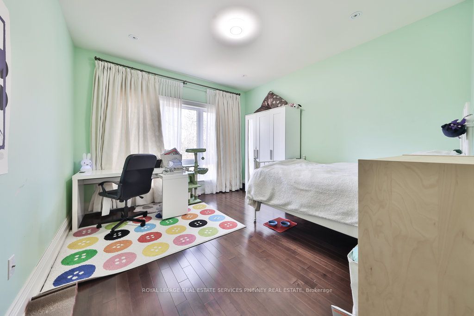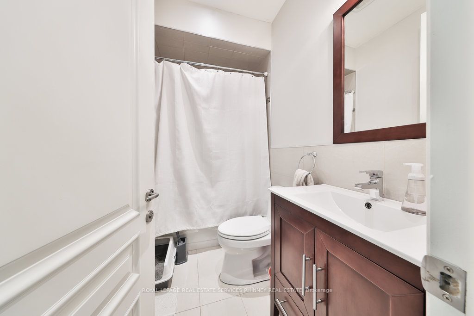$2,398,000
Available - For Sale
Listing ID: W8114712
1841 Hindhead Rd , Mississauga, L5J 1N4, Ontario
| Beautifully re-built multigenerational home in the desirable Lorne Park school district! Backing onto greenspace with ultimate privacy, features over 3500qft of above grade luxury living space. The main floor greets you with a grand open to above ceiling followed by an open-concept renovated kitchen adjacent to the family room. Lofty 19.5ft ceiling heights, pot Lights, high-end appliances and a gasfireplace are some of the many wonderful features that help create an inviting space for both relaxation and entertainment. The main floor also has a bedroom with an ensuite, perfect for elderly parents or a private sanctuary for guests. The Upper Level has four additional bedrooms each with ensuite accessibility and overlooks the kitchen and family room with excellent room sizes. The finished lower level has a separate entrance and kitchen with an additional 3pc bathroom for added convenience. This fully upgraded home truly offers endless possibilities to suit your lifestyle needs. |
| Price | $2,398,000 |
| Taxes: | $10093.60 |
| Address: | 1841 Hindhead Rd , Mississauga, L5J 1N4, Ontario |
| Lot Size: | 60.00 x 125.00 (Feet) |
| Directions/Cross Streets: | Clarkson Road/Truscott Drive |
| Rooms: | 9 |
| Rooms +: | 5 |
| Bedrooms: | 5 |
| Bedrooms +: | 2 |
| Kitchens: | 1 |
| Kitchens +: | 1 |
| Family Room: | Y |
| Basement: | Finished, Sep Entrance |
| Property Type: | Detached |
| Style: | 2-Storey |
| Exterior: | Stone, Stucco/Plaster |
| Garage Type: | Attached |
| (Parking/)Drive: | Private |
| Drive Parking Spaces: | 2 |
| Pool: | None |
| Approximatly Square Footage: | 3500-5000 |
| Property Features: | Electric Car, Park, Public Transit, Rec Centre, School |
| Fireplace/Stove: | Y |
| Heat Source: | Gas |
| Heat Type: | Forced Air |
| Central Air Conditioning: | Central Air |
| Laundry Level: | Main |
| Sewers: | Sewers |
| Water: | Municipal |
$
%
Years
This calculator is for demonstration purposes only. Always consult a professional
financial advisor before making personal financial decisions.
| Although the information displayed is believed to be accurate, no warranties or representations are made of any kind. |
| ROYAL LEPAGE REAL ESTATE SERVICES PHINNEY REAL ESTATE |
|
|

JP Mundi
Sales Representative
Dir:
416-807-3267
Bus:
905-454-4000
Fax:
905-463-0811
| Virtual Tour | Book Showing | Email a Friend |
Jump To:
At a Glance:
| Type: | Freehold - Detached |
| Area: | Peel |
| Municipality: | Mississauga |
| Neighbourhood: | Clarkson |
| Style: | 2-Storey |
| Lot Size: | 60.00 x 125.00(Feet) |
| Tax: | $10,093.6 |
| Beds: | 5+2 |
| Baths: | 5 |
| Fireplace: | Y |
| Pool: | None |
Locatin Map:
Payment Calculator:

