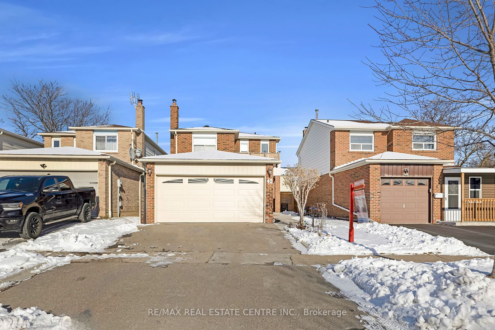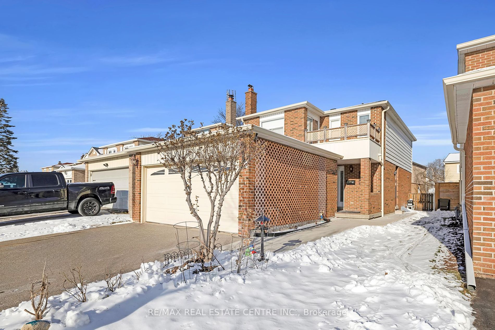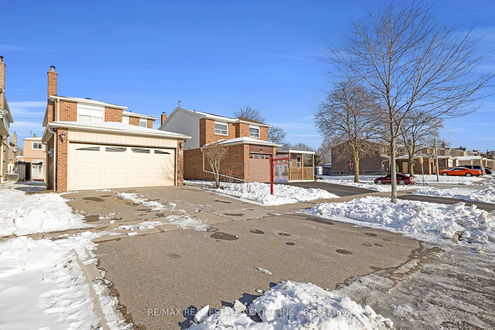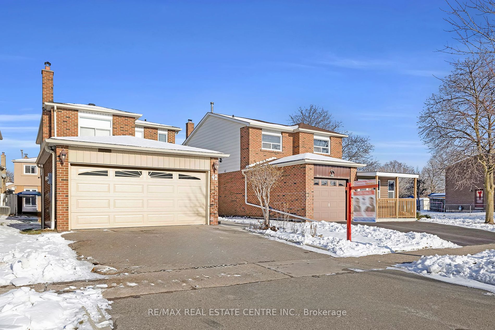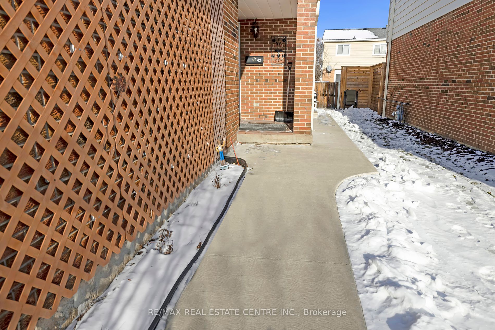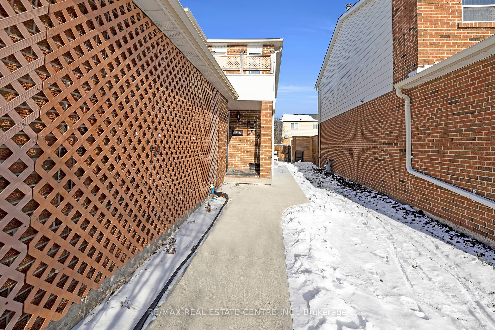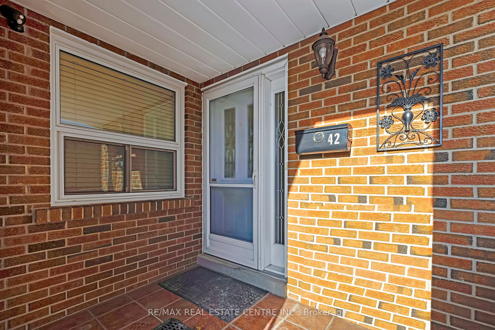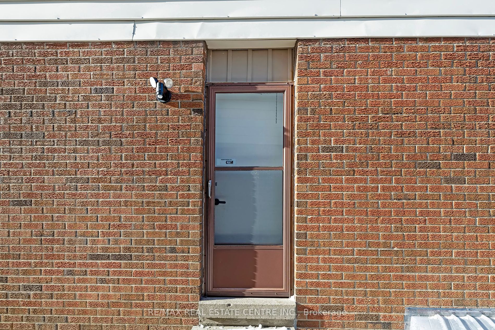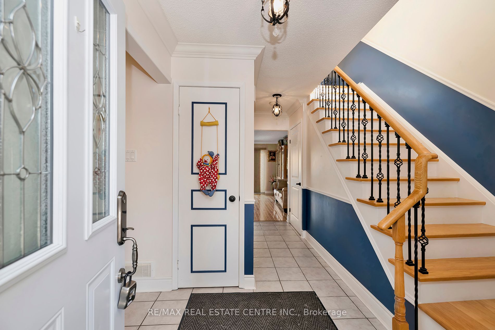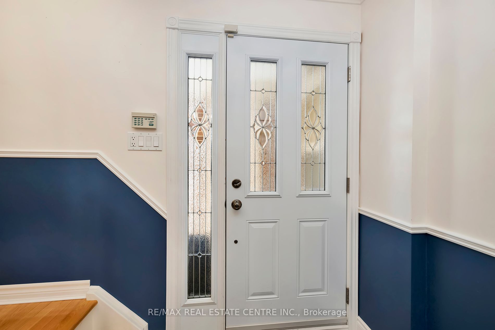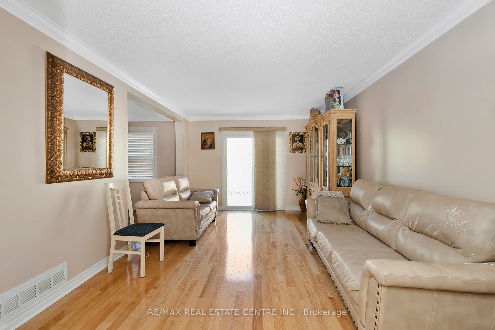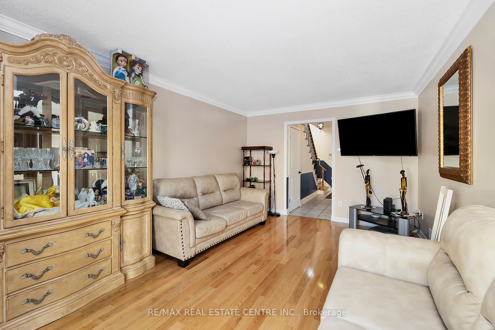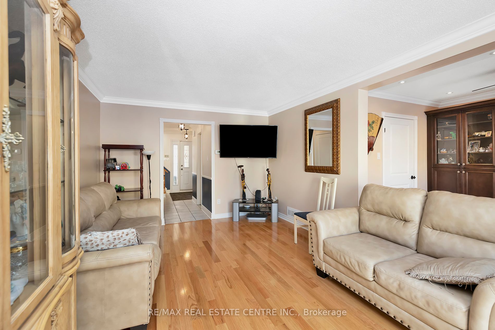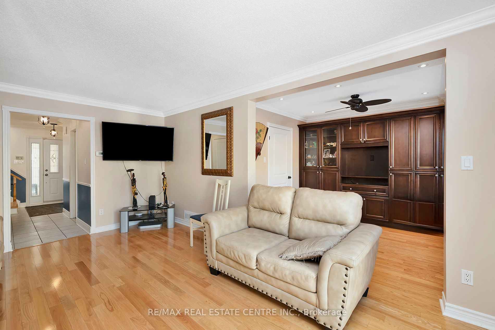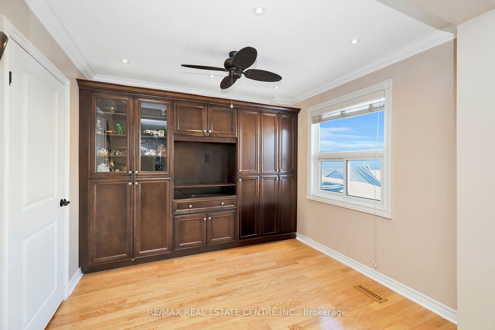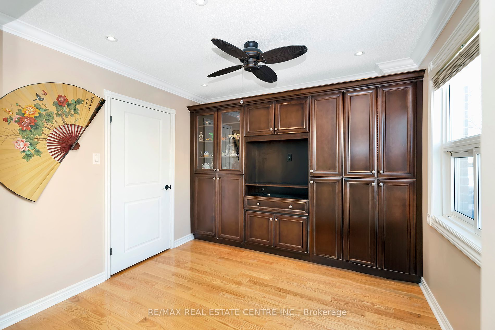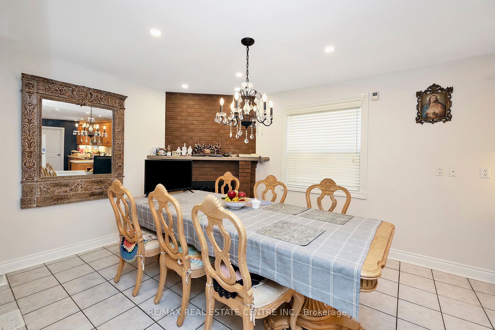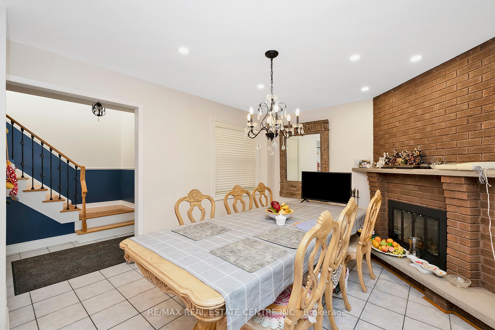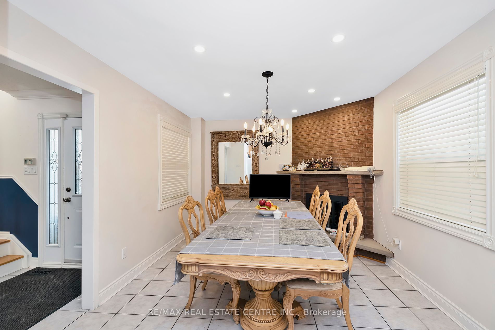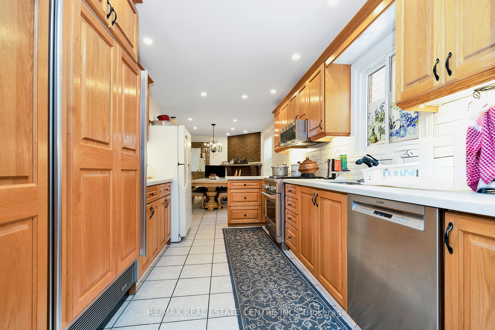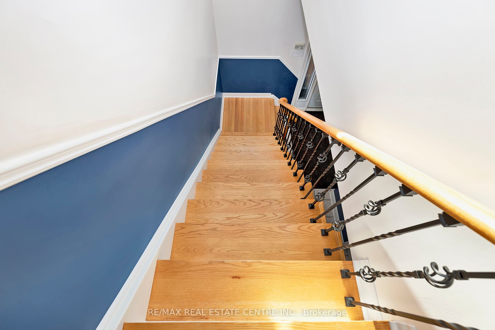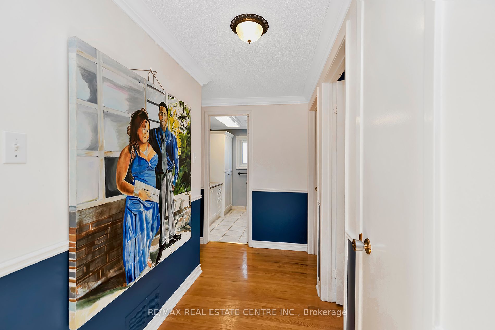$1,199,000
Available - For Sale
Listing ID: W7402984
42 Denlow Dr , Brampton, L6Y 2L4, Ontario
| Well-Maintained Home Shows True Pride of Ownership with a finished basement with a separate side entrance. Close to Sheridan College. Renovated Kitchen with Quartz countertop and slide Drawers. Pot Lights, Wood Burning Fire Place, Upper and Lower Valance Lighting, Backsplash. Upgraded Wrought Iron Railing, Hardwood Flooring Throughout, Crown Moulding, Dining with Wall to Wall Built-in Cabinets, Large Master Bedroom with Ensuite and W/O to the balcony, Two other good Size Bedrooms with Closet. Fully Fenced Backyard. Large Concrete Patio, shed, Garage Door Opener |
| Extras: Gas Stove, Bosch B/I Dishwasher, B/I Microwave, Fridge W/Integrated Door, Washer & Dryer, Walking Distance To Parks, School, Sheridan College, Plaza's, Bus Stop. |
| Price | $1,199,000 |
| Taxes: | $4832.00 |
| Address: | 42 Denlow Dr , Brampton, L6Y 2L4, Ontario |
| Lot Size: | 33.14 x 100.56 (Feet) |
| Directions/Cross Streets: | Mclaughlin/Charolais |
| Rooms: | 7 |
| Bedrooms: | 3 |
| Bedrooms +: | 2 |
| Kitchens: | 1 |
| Kitchens +: | 1 |
| Family Room: | N |
| Basement: | Finished, Sep Entrance |
| Property Type: | Detached |
| Style: | 2-Storey |
| Exterior: | Brick |
| Garage Type: | Attached |
| (Parking/)Drive: | Private |
| Drive Parking Spaces: | 2 |
| Pool: | None |
| Property Features: | Fenced Yard |
| Fireplace/Stove: | Y |
| Heat Source: | Gas |
| Heat Type: | Forced Air |
| Central Air Conditioning: | Central Air |
| Laundry Level: | Lower |
| Sewers: | Sewers |
| Water: | Municipal |
$
%
Years
This calculator is for demonstration purposes only. Always consult a professional
financial advisor before making personal financial decisions.
| Although the information displayed is believed to be accurate, no warranties or representations are made of any kind. |
| RE/MAX REAL ESTATE CENTRE INC. |
|
|

JP Mundi
Sales Representative
Dir:
416-807-3267
Bus:
905-454-4000
Fax:
905-463-0811
| Virtual Tour | Book Showing | Email a Friend |
Jump To:
At a Glance:
| Type: | Freehold - Detached |
| Area: | Peel |
| Municipality: | Brampton |
| Neighbourhood: | Fletcher's West |
| Style: | 2-Storey |
| Lot Size: | 33.14 x 100.56(Feet) |
| Tax: | $4,832 |
| Beds: | 3+2 |
| Baths: | 4 |
| Fireplace: | Y |
| Pool: | None |
Locatin Map:
Payment Calculator:

