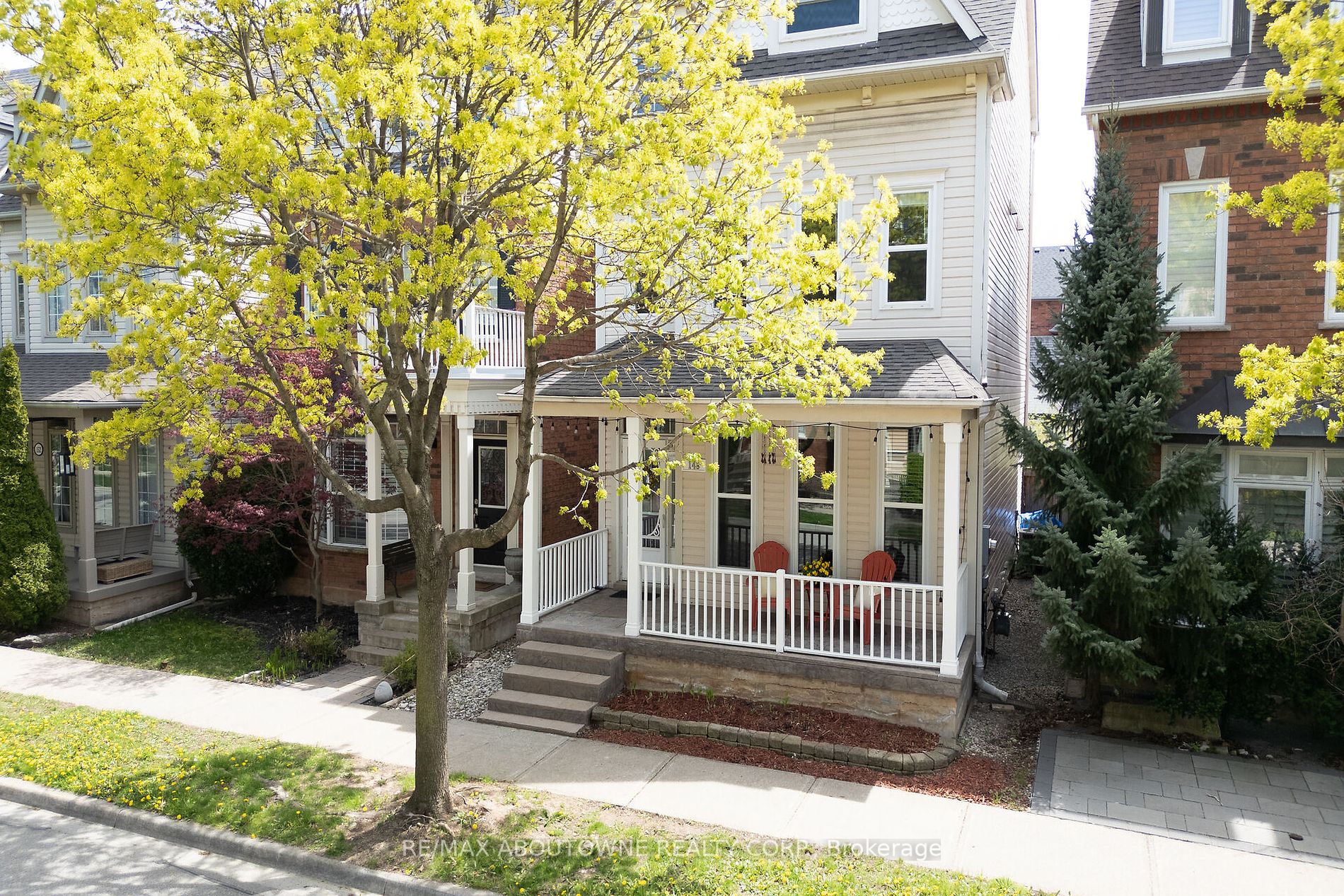$1,349,000
Available - For Sale
Listing ID: W8323864
148 Roxton Rd , Oakville, L6H 6N2, Ontario
| Welcome to this beautiful and fully detached home in the highly sought-after Oak Park Community. This Amazing home has more than 3,000sf of Living space and offers a very nice lay-out with many vital upgrades.Step onto the large and covered Porch where you can sit down and enjoy the quiet and child friendly street. The main floor has a Spacious living room w/ hardwood flooring and a separate dining that easily accommodate a family sized table plus a cozy space by the fireplace where you can share a glass of wine with your loved one while cooking. Second floor offers 3 good size bedrooms.The amazing Prim. bedroom has a W/I closet and a reading space to chill out and relax. The incredible 3rd floor is Huge, Bright and cozy! It boasts a family room, a den for the kids to play and also an office space. Perfect for the entire family to gather and have good times. Basement has another Spacious bedroom combined with a recreational room . This property has many important upgrades: Furnace (Dec 2020)Windows (2022),Roof shingles(sep 2013) Attic Insulation (Oct 2015) . The private backyard is fully fenced and landscaped W/ a low maintenance. Detached double garage with electrical car charger. Excellent location that blends the quiet neighbourhood setting and the amenities of an Urban living. Lots of Grocery stores, Restaurants close by and it's also Surrounded by Parks, High Ranked schools, Minutes from Oakville Go and much more. Now is the time to call this house your HOME! Hurry up! |
| Extras: PT BLK 3, PL 20M661, PARTS 21, 22 & 23, 20R12660 ; OAKVILLE ; S/T RT AS IN H692378 ; S/T EASE H725300 OVER PT 23, 20R12660 IN FAVOUR OF PTS 24, 25 & 26, 20R12660 ; T/W EASE H725300 OVER PT 25, 20R12660 ; S/T EASE H726724 OVER PT22, |
| Price | $1,349,000 |
| Taxes: | $4813.56 |
| Assessment: | $633000 |
| Assessment Year: | 2023 |
| Address: | 148 Roxton Rd , Oakville, L6H 6N2, Ontario |
| Lot Size: | 25.62 x 94.16 (Feet) |
| Directions/Cross Streets: | Rougecrest Dr X Roxton Rd |
| Rooms: | 7 |
| Bedrooms: | 3 |
| Bedrooms +: | 1 |
| Kitchens: | 1 |
| Family Room: | Y |
| Basement: | Finished |
| Approximatly Age: | 16-30 |
| Property Type: | Detached |
| Style: | 3-Storey |
| Exterior: | Alum Siding, Brick |
| Garage Type: | Detached |
| (Parking/)Drive: | None |
| Drive Parking Spaces: | 0 |
| Pool: | None |
| Approximatly Age: | 16-30 |
| Approximatly Square Footage: | 2000-2500 |
| Fireplace/Stove: | Y |
| Heat Source: | Gas |
| Heat Type: | Forced Air |
| Central Air Conditioning: | Central Air |
| Laundry Level: | Lower |
| Elevator Lift: | N |
| Sewers: | Sewers |
| Water: | Municipal |
| Utilities-Hydro: | A |
| Utilities-Gas: | A |
$
%
Years
This calculator is for demonstration purposes only. Always consult a professional
financial advisor before making personal financial decisions.
| Although the information displayed is believed to be accurate, no warranties or representations are made of any kind. |
| RE/MAX ABOUTOWNE REALTY CORP. |
|
|

JP Mundi
Sales Representative
Dir:
416-807-3267
Bus:
905-454-4000
Fax:
905-463-0811
| Virtual Tour | Book Showing | Email a Friend |
Jump To:
At a Glance:
| Type: | Freehold - Detached |
| Area: | Halton |
| Municipality: | Oakville |
| Neighbourhood: | Uptown Core |
| Style: | 3-Storey |
| Lot Size: | 25.62 x 94.16(Feet) |
| Approximate Age: | 16-30 |
| Tax: | $4,813.56 |
| Beds: | 3+1 |
| Baths: | 3 |
| Fireplace: | Y |
| Pool: | None |
Locatin Map:
Payment Calculator:


























