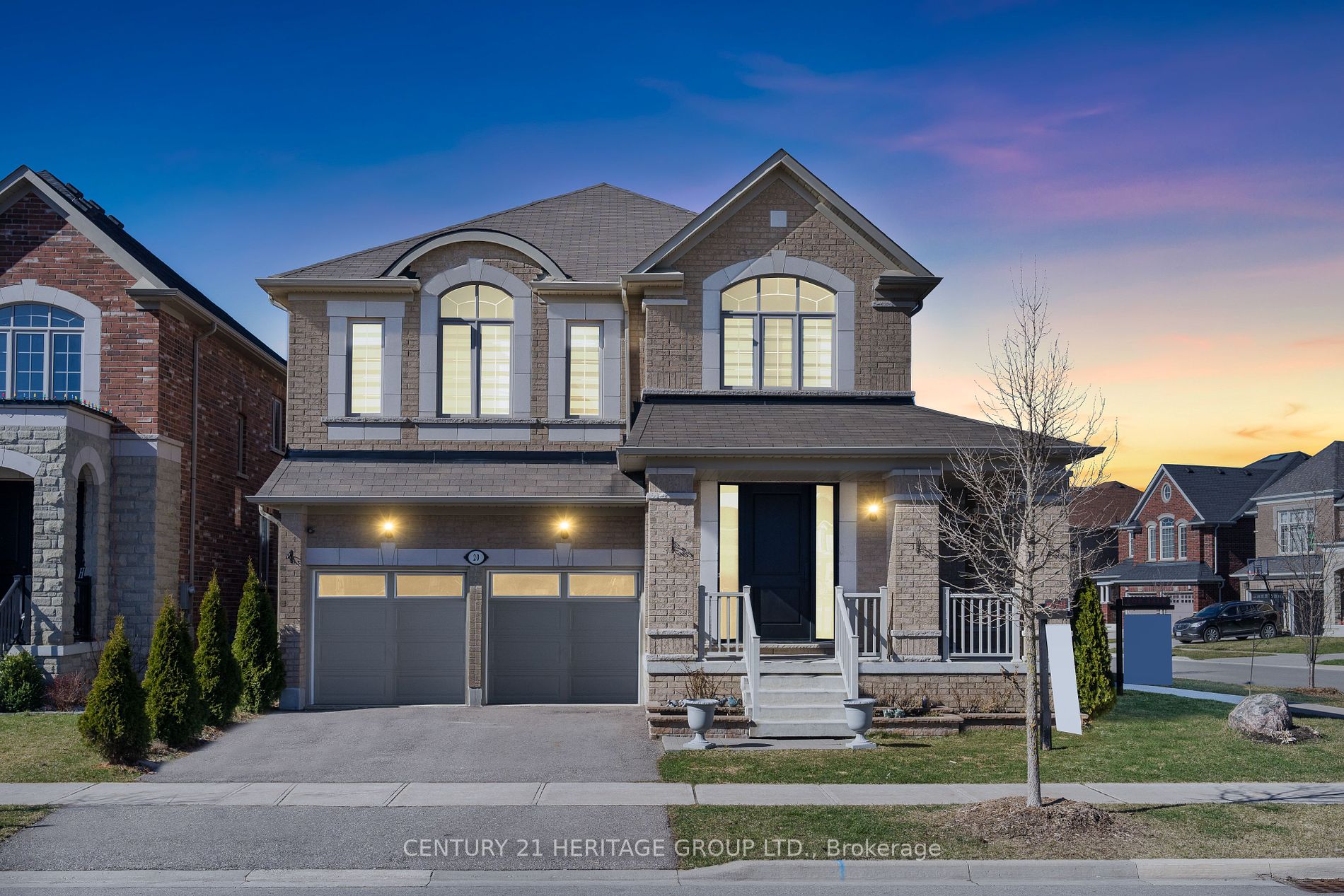$1,449,900
Available - For Sale
Listing ID: N8295076
20 Wilke Tr , Bradford West Gwillimbury, L3Z 0T9, Ontario
| Charming Upgraded 3600 Sq.Ft Home in Desired Bradford Community * Airy & Inviting Open Concept Design * Custom Chef's Dream Kitchen w/ Butlers Pantry, High-End S/S Appliances, Granite Countertop, Stylish Backsplash, JennAir Gas Stove, Chimney Hood & B/I Microwave * Breakfast Area w/ Oversized Sliding Doors & W/O to Large Backyard * Spacious Family Rm w/Gas Fireplace, Pot Lights & Wired Surround System * Open Concept Living & Dining Rm w/ Large Windows & Pot Lights * Convenient Main Floor Office * Refinished Hardwood Floors * 9-Ft Ceilings * Master Br w/ 5pc Ensuite, Glass Shower, His & Hers W/I Closets * 2nd Bedroom with 4pc Ensuite & W/I Closet * 3rd & 4th Br w/ 5pc Semi-Ensuite * Relaxing 2nd Floor Reading Nook That Could be Converted into a 5th Bedroom * Partially Finished Bmnt w/ Separate Kitchen, Open Space & Bathroom R/I * Welcoming Oversized Front Door, Wrap Around Porch & Stunning Landscaping w/Cedar Trees. Steps to all Amenities, Highways, Shopping, Schools, Transportation, Parks, Trails, Restaurants and Much More! |
| Price | $1,449,900 |
| Taxes: | $7637.52 |
| Address: | 20 Wilke Tr , Bradford West Gwillimbury, L3Z 0T9, Ontario |
| Lot Size: | 53.49 x 106.60 (Feet) |
| Directions/Cross Streets: | Professor Day & West Park |
| Rooms: | 12 |
| Rooms +: | 1 |
| Bedrooms: | 4 |
| Bedrooms +: | 2 |
| Kitchens: | 1 |
| Kitchens +: | 1 |
| Family Room: | Y |
| Basement: | Part Fin |
| Approximatly Age: | 6-15 |
| Property Type: | Detached |
| Style: | 2-Storey |
| Exterior: | Brick |
| Garage Type: | Built-In |
| (Parking/)Drive: | Private |
| Drive Parking Spaces: | 2 |
| Pool: | None |
| Approximatly Age: | 6-15 |
| Approximatly Square Footage: | 3500-5000 |
| Fireplace/Stove: | Y |
| Heat Source: | Gas |
| Heat Type: | Forced Air |
| Central Air Conditioning: | Central Air |
| Laundry Level: | Main |
| Sewers: | Sewers |
| Water: | Municipal |
| Utilities-Cable: | Y |
| Utilities-Hydro: | Y |
| Utilities-Gas: | Y |
| Utilities-Telephone: | Y |
$
%
Years
This calculator is for demonstration purposes only. Always consult a professional
financial advisor before making personal financial decisions.
| Although the information displayed is believed to be accurate, no warranties or representations are made of any kind. |
| CENTURY 21 HERITAGE GROUP LTD. |
|
|

JP Mundi
Sales Representative
Dir:
416-807-3267
Bus:
905-454-4000
Fax:
905-463-0811
| Virtual Tour | Book Showing | Email a Friend |
Jump To:
At a Glance:
| Type: | Freehold - Detached |
| Area: | Simcoe |
| Municipality: | Bradford West Gwillimbury |
| Neighbourhood: | Bradford |
| Style: | 2-Storey |
| Lot Size: | 53.49 x 106.60(Feet) |
| Approximate Age: | 6-15 |
| Tax: | $7,637.52 |
| Beds: | 4+2 |
| Baths: | 4 |
| Fireplace: | Y |
| Pool: | None |
Locatin Map:
Payment Calculator:


























