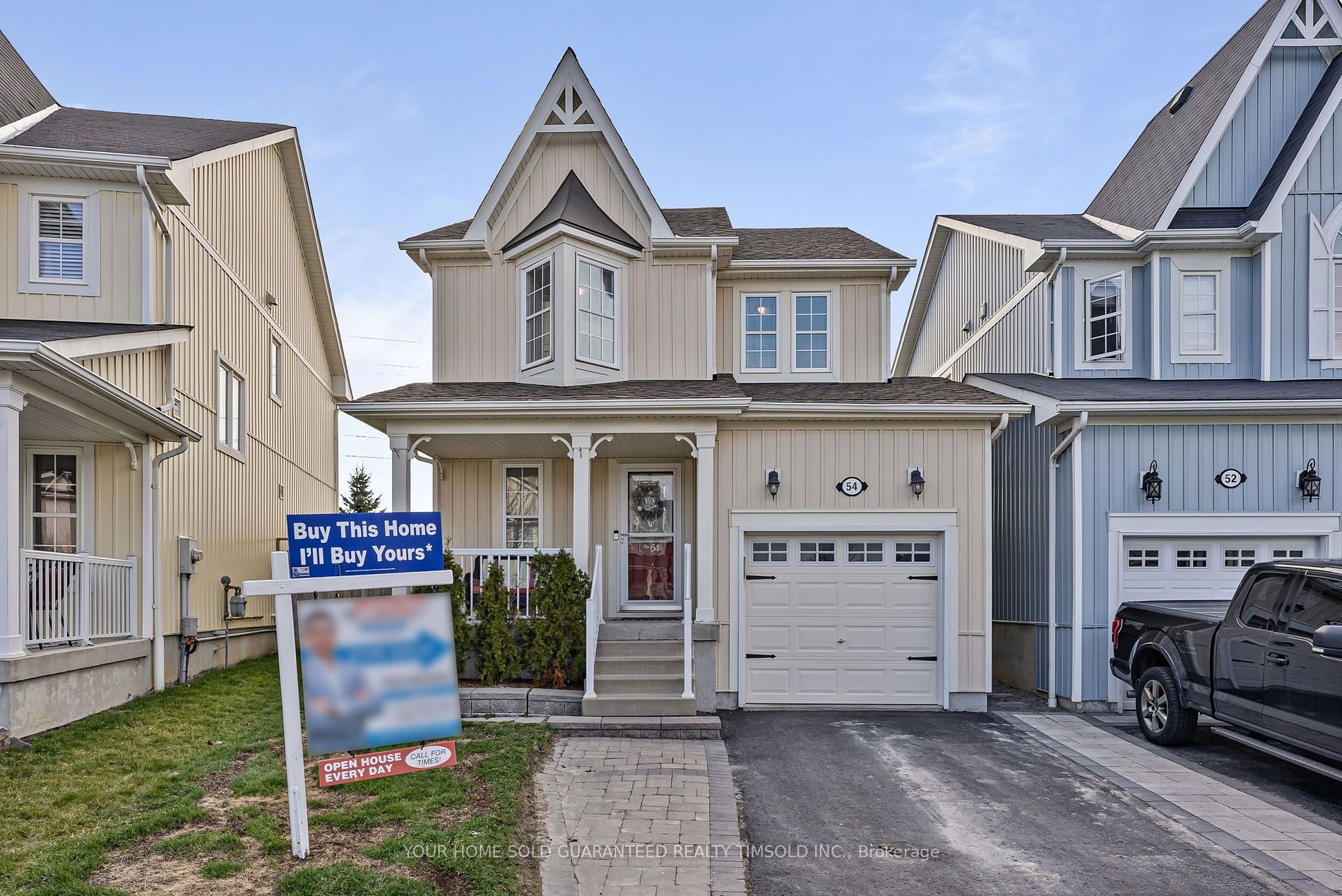$999,000
Available - For Sale
Listing ID: E8273180
54 Mildenhall Pl , Whitby, L1M 0E5, Ontario
| ***Rare*** Located On A Quiet Street In The Beautiful And Established Community Of Brooklin. The Home Features An Open Concept Kitchen And Living Space And Three Large Sized Bedrooms, Perfect For Young Families Or Those Looking To Downsize. Finished Basement Is A Great Opportunity For A Recreation Room Or Entertainment Space. Backyard Oasis Features A Finished Stone Patio And An Above Ground Pool Perfect For Summer Activities. Centrally Located, This Home Is Close To A Number Of Schools, Shops, Restaurants, Parks, And Golf Courses. There Is Always Something For You To Do! |
| Extras: All Elfs, Window Coverings. S/S Fridge, Stove, Dish Washer And Washer/Dryer. Above Ground Pool And Pool Equipment: Heater, Pump, Filter, Ladder. Garage: 20 Amp Electrical, EV Charger Ready. |
| Price | $999,000 |
| Taxes: | $5300.00 |
| Address: | 54 Mildenhall Pl , Whitby, L1M 0E5, Ontario |
| Lot Size: | 26.80 x 103.18 (Feet) |
| Directions/Cross Streets: | Cachet & Winchester |
| Rooms: | 7 |
| Bedrooms: | 3 |
| Bedrooms +: | |
| Kitchens: | 1 |
| Family Room: | N |
| Basement: | Finished |
| Approximatly Age: | 16-30 |
| Property Type: | Detached |
| Style: | 2-Storey |
| Exterior: | Vinyl Siding |
| Garage Type: | Built-In |
| (Parking/)Drive: | Private |
| Drive Parking Spaces: | 2 |
| Pool: | Abv Grnd |
| Approximatly Age: | 16-30 |
| Approximatly Square Footage: | 1100-1500 |
| Property Features: | Library, Park, Public Transit, Rec Centre, School |
| Fireplace/Stove: | Y |
| Heat Source: | Gas |
| Heat Type: | Forced Air |
| Central Air Conditioning: | Central Air |
| Sewers: | Sewers |
| Water: | Municipal |
$
%
Years
This calculator is for demonstration purposes only. Always consult a professional
financial advisor before making personal financial decisions.
| Although the information displayed is believed to be accurate, no warranties or representations are made of any kind. |
| YOUR HOME SOLD GUARANTEED REALTY TIMSOLD INC. |
|
|

JP Mundi
Sales Representative
Dir:
416-807-3267
Bus:
905-454-4000
Fax:
905-463-0811
| Virtual Tour | Book Showing | Email a Friend |
Jump To:
At a Glance:
| Type: | Freehold - Detached |
| Area: | Durham |
| Municipality: | Whitby |
| Neighbourhood: | Brooklin |
| Style: | 2-Storey |
| Lot Size: | 26.80 x 103.18(Feet) |
| Approximate Age: | 16-30 |
| Tax: | $5,300 |
| Beds: | 3 |
| Baths: | 3 |
| Fireplace: | Y |
| Pool: | Abv Grnd |
Locatin Map:
Payment Calculator:


























