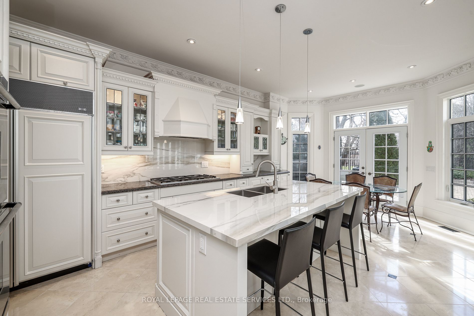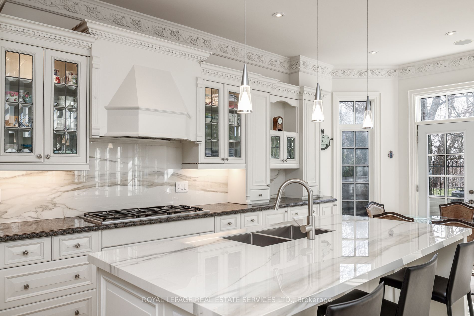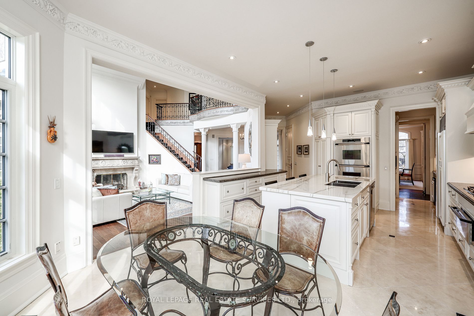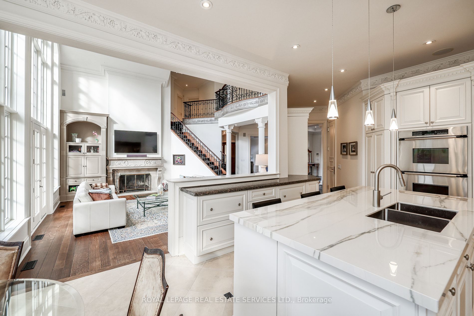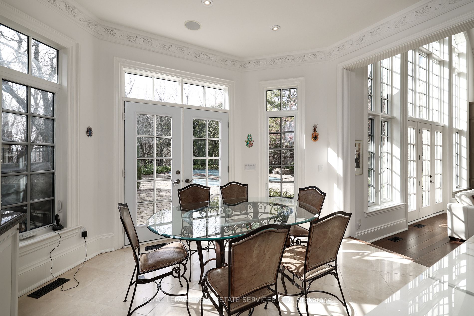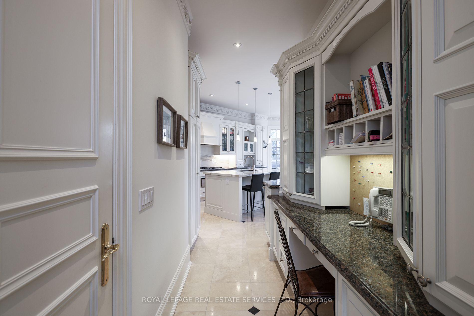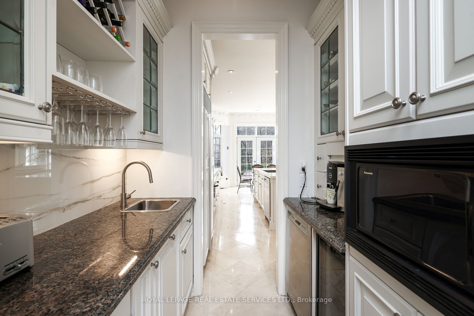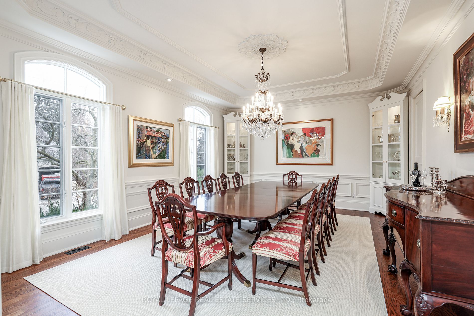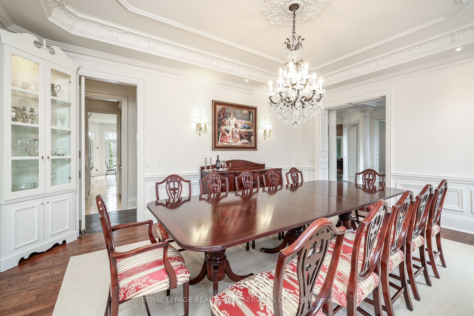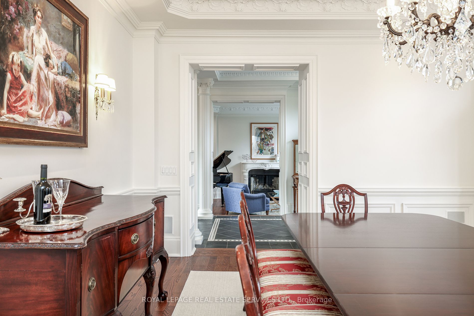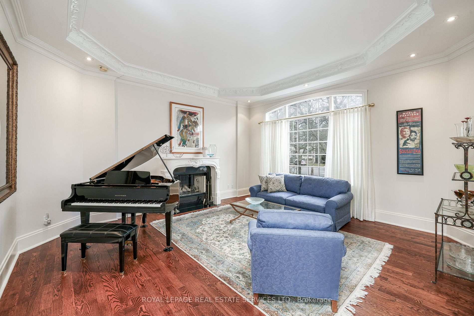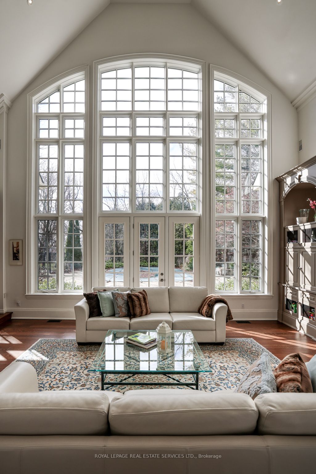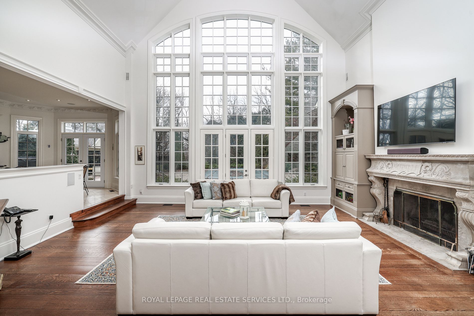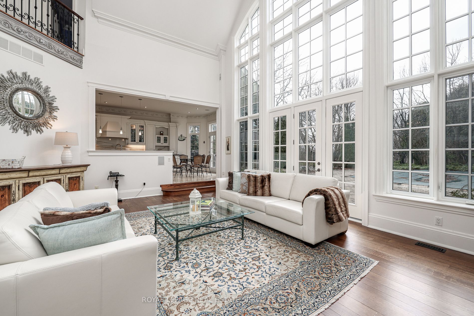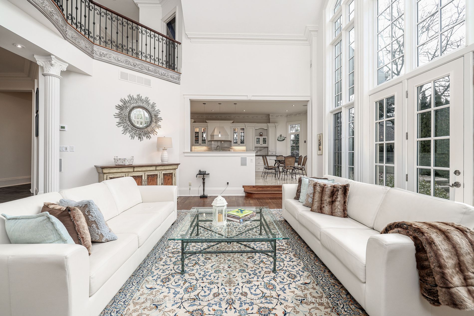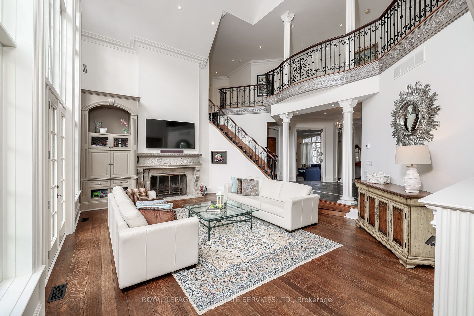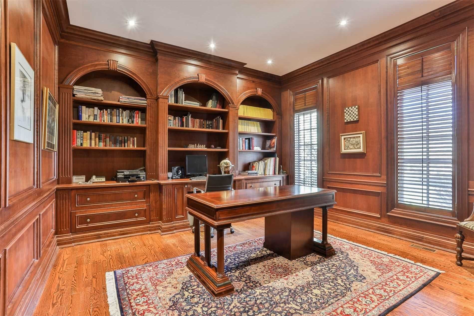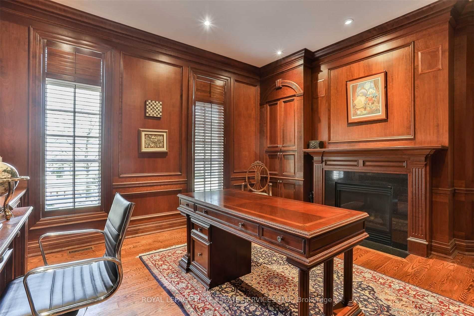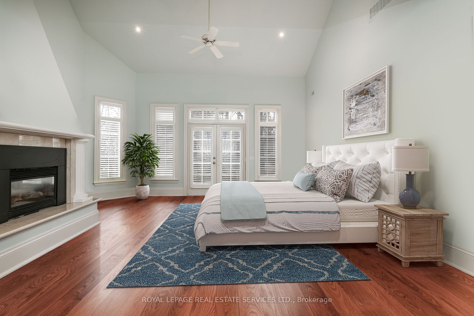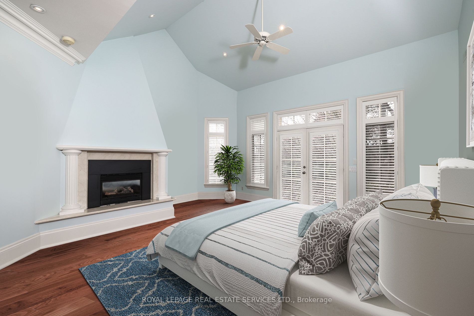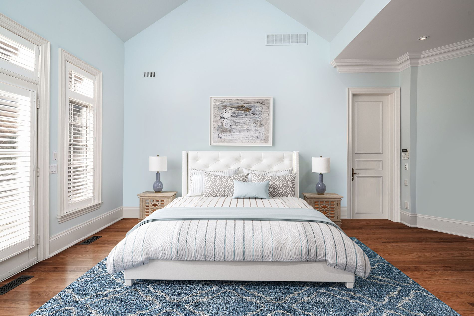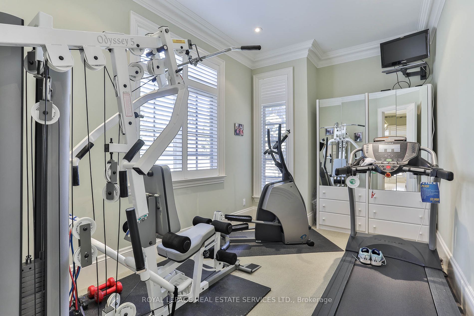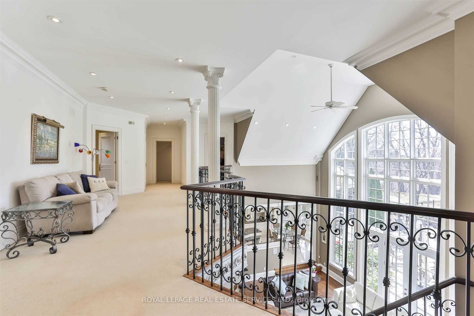$10,800,000
Available - For Sale
Listing ID: C8236066
17 Bayview Ridge , Toronto, M2L 1E3, Ontario
| Newly Updated Gourmet Kitchen @17 Bayview Ridge + many more updates @ this French Provincial Style Home on a beautiful lush Ravine setting w/unobstructed SW Views/resort style pool area. Family rm has 24' Vaulted Ceilings w/outstanding Windows O/L Pool & Ravine! Main Flr offers a main floor master bedroom w/5Pc Ens/His & Her W/I Closets, w/o To lush Gardens. Coach house above 3car garage offers a 1 bed/1 bath apt w/ large l/r & kitchen. |
| Extras: All Appliances, All Window Coverings, All Electric light fixtures (excluding Dining room), pool & equip, GB&E, Central Air,GDO&R, Cvac & equip |
| Price | $10,800,000 |
| Taxes: | $36018.77 |
| Address: | 17 Bayview Ridge , Toronto, M2L 1E3, Ontario |
| Lot Size: | 220.90 x 309.00 (Feet) |
| Directions/Cross Streets: | Bayview & York Mills |
| Rooms: | 15 |
| Rooms +: | 5 |
| Bedrooms: | 7 |
| Bedrooms +: | 1 |
| Kitchens: | 2 |
| Family Room: | Y |
| Basement: | Finished |
| Property Type: | Detached |
| Style: | 2-Storey |
| Exterior: | Stone, Stucco/Plaster |
| Garage Type: | Built-In |
| (Parking/)Drive: | Pvt Double |
| Drive Parking Spaces: | 5 |
| Pool: | Inground |
| Property Features: | Golf, Park, Place Of Worship, Public Transit, Ravine, School |
| Fireplace/Stove: | Y |
| Heat Source: | Gas |
| Heat Type: | Forced Air |
| Central Air Conditioning: | Central Air |
| Sewers: | Sewers |
| Water: | Municipal |
$
%
Years
This calculator is for demonstration purposes only. Always consult a professional
financial advisor before making personal financial decisions.
| Although the information displayed is believed to be accurate, no warranties or representations are made of any kind. |
| ROYAL LEPAGE REAL ESTATE SERVICES LTD. |
|
|

JP Mundi
Sales Representative
Dir:
416-807-3267
Bus:
905-454-4000
Fax:
905-463-0811
| Book Showing | Email a Friend |
Jump To:
At a Glance:
| Type: | Freehold - Detached |
| Area: | Toronto |
| Municipality: | Toronto |
| Neighbourhood: | Bridle Path-Sunnybrook-York Mills |
| Style: | 2-Storey |
| Lot Size: | 220.90 x 309.00(Feet) |
| Tax: | $36,018.77 |
| Beds: | 7+1 |
| Baths: | 7 |
| Fireplace: | Y |
| Pool: | Inground |
Locatin Map:
Payment Calculator:

