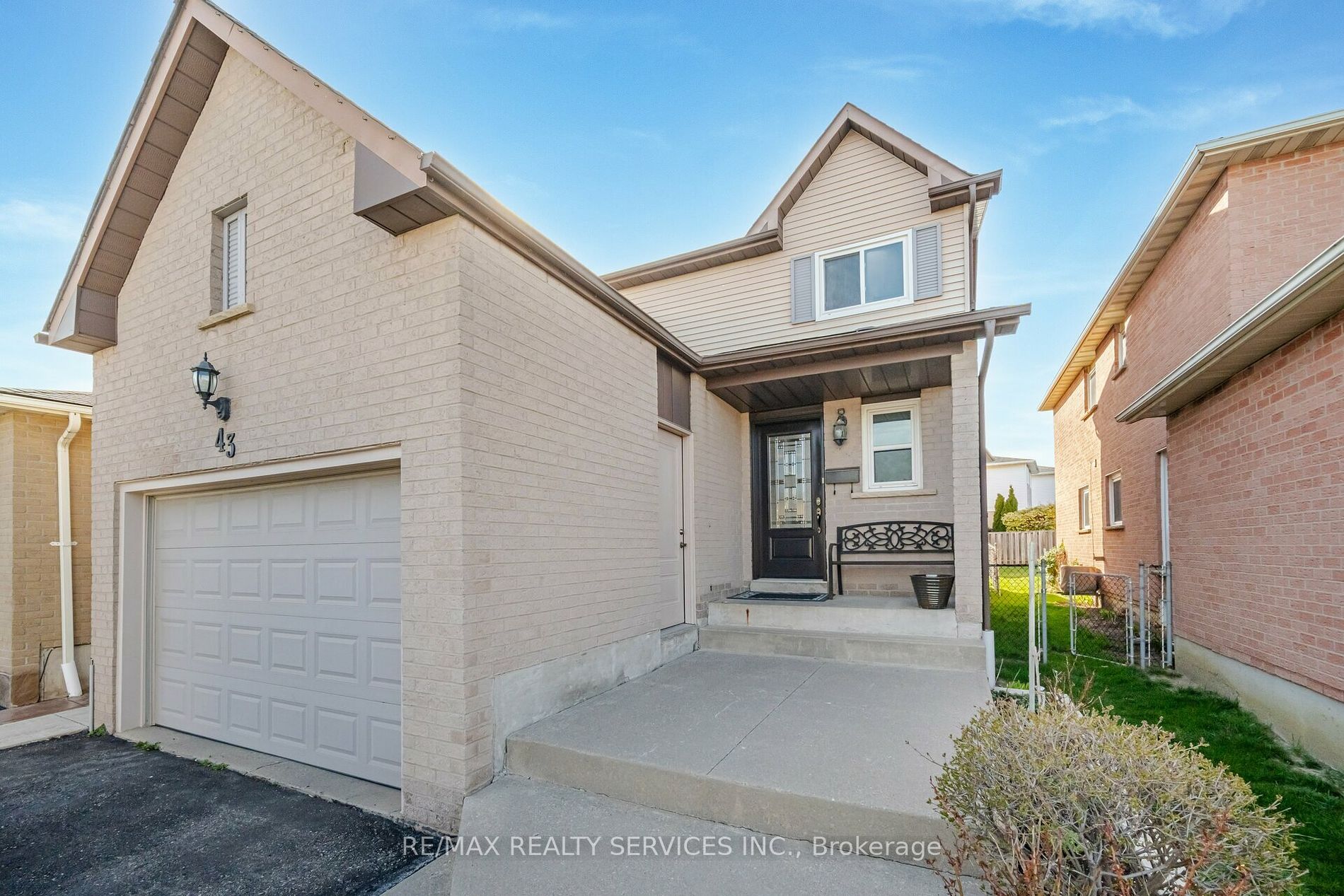$899,900
Available - For Sale
Listing ID: W8230074
43 Newbridge Cres , Brampton, L6S 4B5, Ontario
| Move in for summer! Detached home in popular N Section. Look no further all you need is here. Cement walkway leads to sit down porch with welcoming entrance and convenient 2pce washroom. Gorgeous bright upgraded kitchen with built in desk and Pantry. Plenty of cabinets , gleaming S/S appliances. Side door to rear yard for BBQ , no need to go through the living area. Sunny and bright living area over looking play area with garden shed. Upstairs 3 bedrooms awaiting new family with modern washroom. Lower level is recently finished and freshly painted. Laminate flooring, finished laundry room, media or rec room , games area with extra storage. Abundance of pot lights , can be home office, games room or play area. Its up to your imagination! Potential living space for the growing teenager or additional family member. |
| Price | $899,900 |
| Taxes: | $4219.61 |
| Assessment: | $0 |
| Assessment Year: | 2024 |
| Address: | 43 Newbridge Cres , Brampton, L6S 4B5, Ontario |
| Lot Size: | 30.00 x 110.00 (Feet) |
| Acreage: | < .50 |
| Directions/Cross Streets: | North Prk/William Pk |
| Rooms: | 6 |
| Rooms +: | 1 |
| Bedrooms: | 3 |
| Bedrooms +: | |
| Kitchens: | 1 |
| Family Room: | N |
| Basement: | Finished |
| Property Type: | Detached |
| Style: | 2-Storey |
| Exterior: | Alum Siding, Brick |
| Garage Type: | Attached |
| (Parking/)Drive: | Private |
| Drive Parking Spaces: | 4 |
| Pool: | None |
| Other Structures: | Garden Shed |
| Property Features: | Public Trans, School |
| Fireplace/Stove: | N |
| Heat Source: | Gas |
| Heat Type: | Forced Air |
| Central Air Conditioning: | Central Air |
| Laundry Level: | Lower |
| Elevator Lift: | N |
| Sewers: | Sewers |
| Water: | Municipal |
$
%
Years
This calculator is for demonstration purposes only. Always consult a professional
financial advisor before making personal financial decisions.
| Although the information displayed is believed to be accurate, no warranties or representations are made of any kind. |
| RE/MAX REALTY SERVICES INC. |
|
|

JP Mundi
Sales Representative
Dir:
416-807-3267
Bus:
905-454-4000
Fax:
905-463-0811
| Virtual Tour | Book Showing | Email a Friend |
Jump To:
At a Glance:
| Type: | Freehold - Detached |
| Area: | Peel |
| Municipality: | Brampton |
| Neighbourhood: | Westgate |
| Style: | 2-Storey |
| Lot Size: | 30.00 x 110.00(Feet) |
| Tax: | $4,219.61 |
| Beds: | 3 |
| Baths: | 2 |
| Fireplace: | N |
| Pool: | None |
Locatin Map:
Payment Calculator:


























