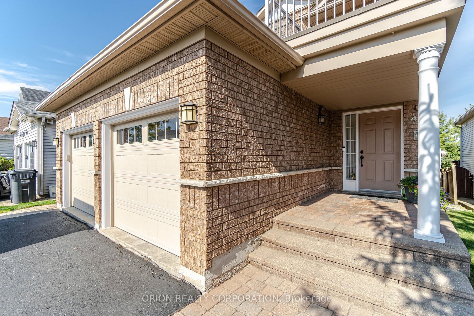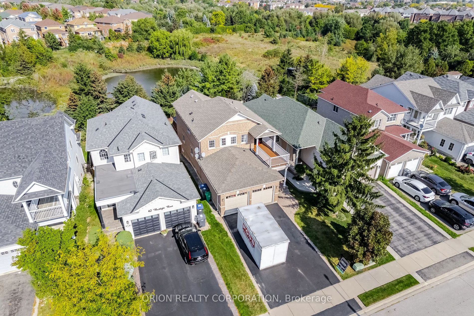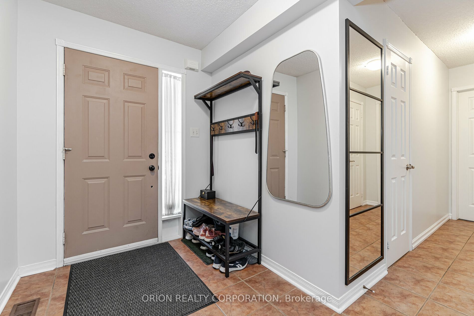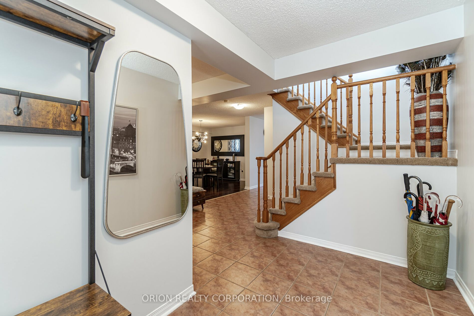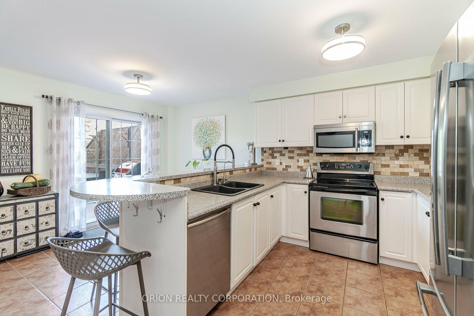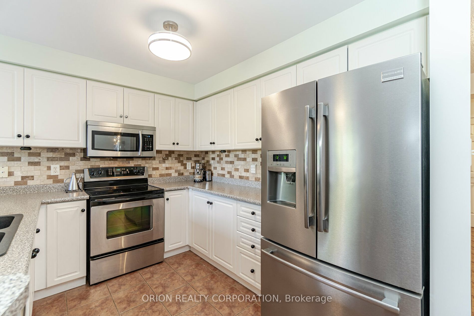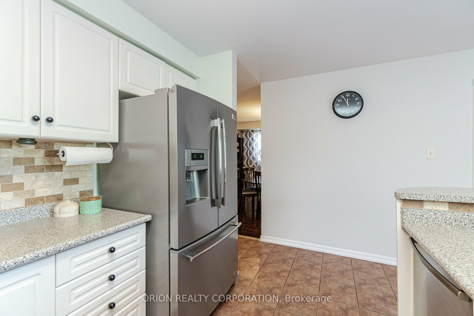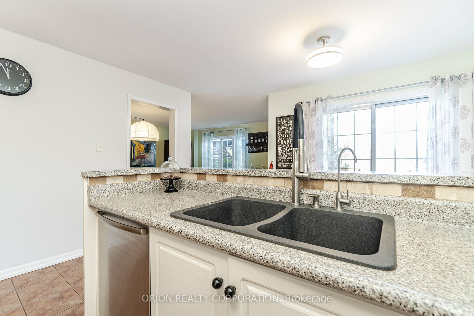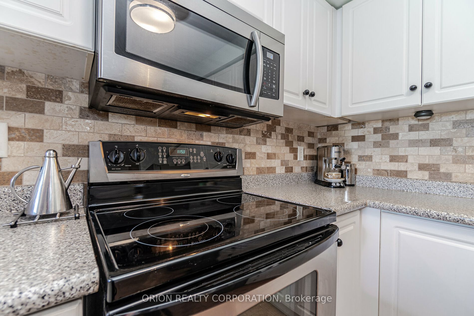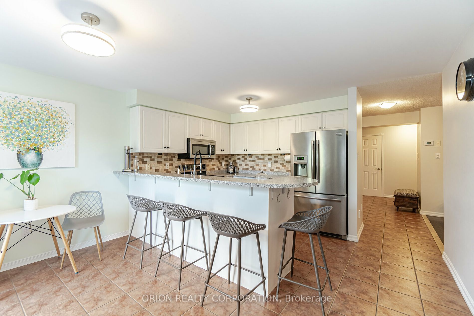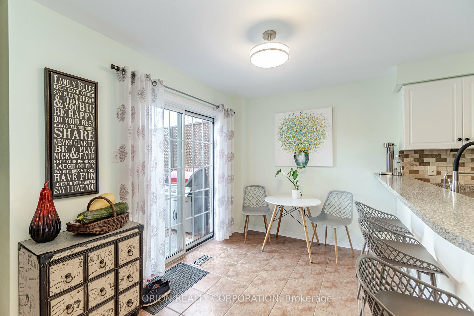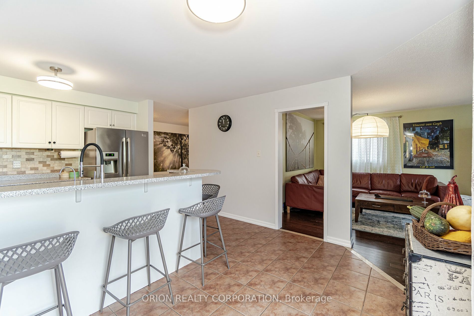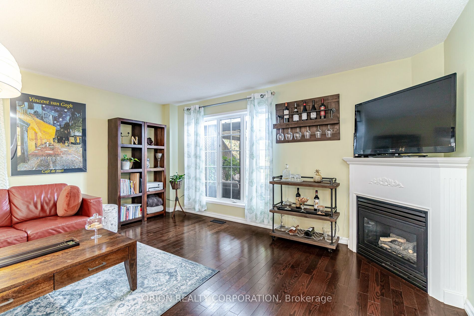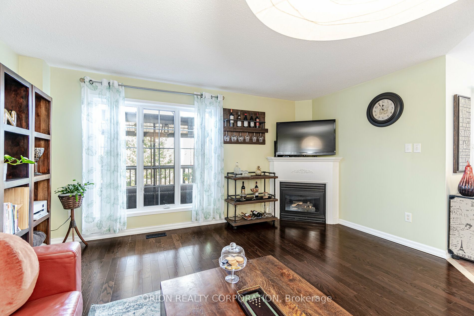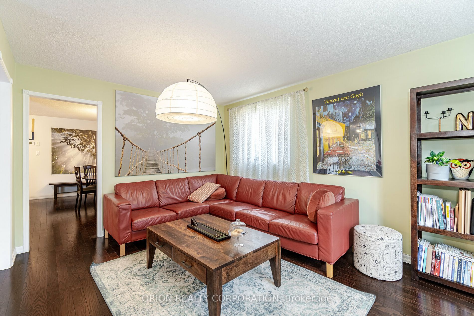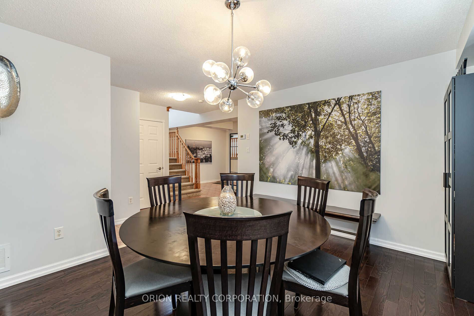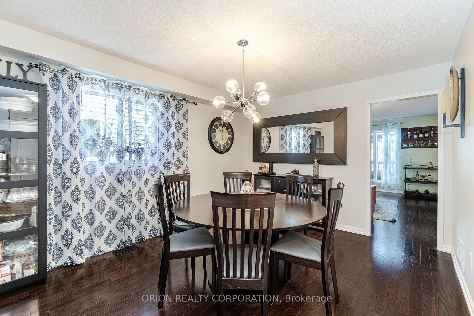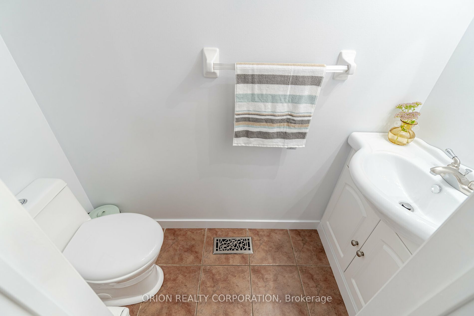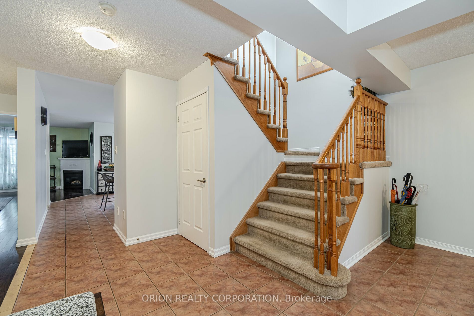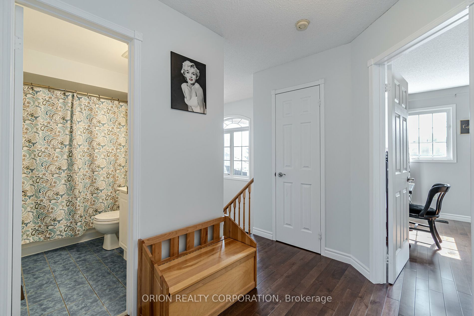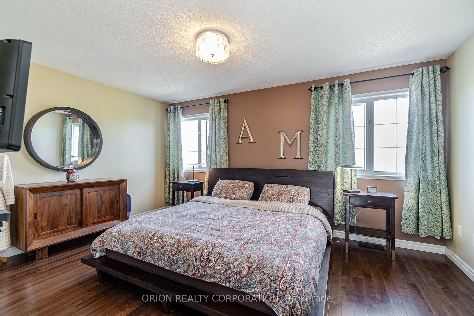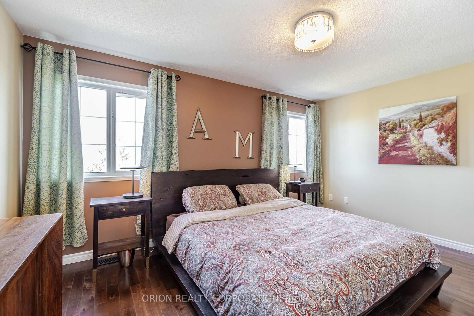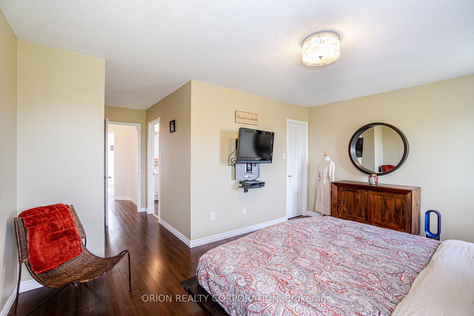$1,150,000
Available - For Sale
Listing ID: W8180450
44 Porchlight Rd , Brampton, L6X 4S2, Ontario
| First Time On The Market! Pride Of Ownership Throughout, Well Maintained Family Home With An Excellent Layout For Entertaining. Wake Up To The Sound Of Birds Chirping And Stunning Views Of Green Space/Pond. Enjoy The Backyard Oasis, Featuring An Oversize Deck & Large Backyard. Main Floor Features A Large Dining Area, Ample Living Space & A Walkout To Large Deck & Private Backyard. Second Floor Offers 3 Large Bedrooms, With Access To A Private Balcony. Bright Basement Is Beautifully Finished, Open Concept With 1 Bedroom, Playroom, Perfectly Set Up For A Bathroom Addition & Extra Bedroom. The Property Grading Would Make a Basement Separate Entrance A Breezy To Put In. 2 Car Garage & Oversized Driveway Allows For Parking Up To 6 Small Cars. You Won't Want To Miss This Opportunity To Purchase A Rare Property In The Desired Fletcher Creek Village Community. |
| Extras: Roof 2018, Freshly Painted, Furnace 2022. Fireplace (as-is) |
| Price | $1,150,000 |
| Taxes: | $5477.10 |
| Address: | 44 Porchlight Rd , Brampton, L6X 4S2, Ontario |
| Lot Size: | 34.16 x 131.64 (Feet) |
| Directions/Cross Streets: | Williams Pkwy/Fletcher's Creek |
| Rooms: | 10 |
| Bedrooms: | 3 |
| Bedrooms +: | 1 |
| Kitchens: | 1 |
| Family Room: | N |
| Basement: | Finished, Full |
| Approximatly Age: | 16-30 |
| Property Type: | Detached |
| Style: | 2-Storey |
| Exterior: | Brick |
| Garage Type: | Attached |
| (Parking/)Drive: | Private |
| Drive Parking Spaces: | 4 |
| Pool: | None |
| Approximatly Age: | 16-30 |
| Property Features: | Fenced Yard, Lake/Pond, Park, Ravine, Rec Centre, School |
| Fireplace/Stove: | Y |
| Heat Source: | Gas |
| Heat Type: | Forced Air |
| Central Air Conditioning: | Central Air |
| Sewers: | Sewers |
| Water: | Municipal |
$
%
Years
This calculator is for demonstration purposes only. Always consult a professional
financial advisor before making personal financial decisions.
| Although the information displayed is believed to be accurate, no warranties or representations are made of any kind. |
| ORION REALTY CORPORATION |
|
|

JP Mundi
Sales Representative
Dir:
416-807-3267
Bus:
905-454-4000
Fax:
905-463-0811
| Book Showing | Email a Friend |
Jump To:
At a Glance:
| Type: | Freehold - Detached |
| Area: | Peel |
| Municipality: | Brampton |
| Neighbourhood: | Fletcher's Creek Village |
| Style: | 2-Storey |
| Lot Size: | 34.16 x 131.64(Feet) |
| Approximate Age: | 16-30 |
| Tax: | $5,477.1 |
| Beds: | 3+1 |
| Baths: | 3 |
| Fireplace: | Y |
| Pool: | None |
Locatin Map:
Payment Calculator:

