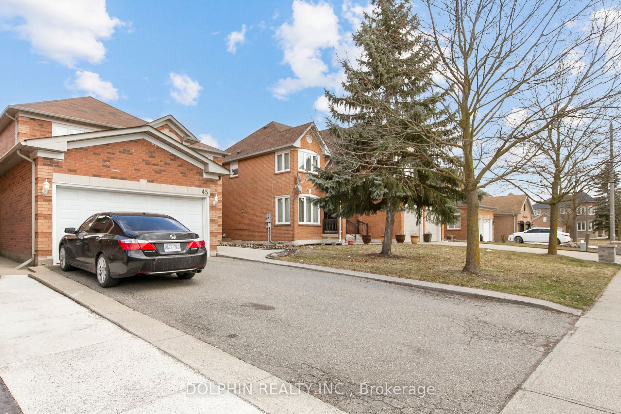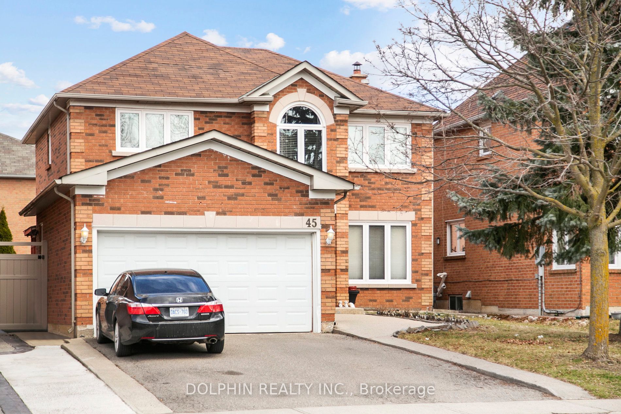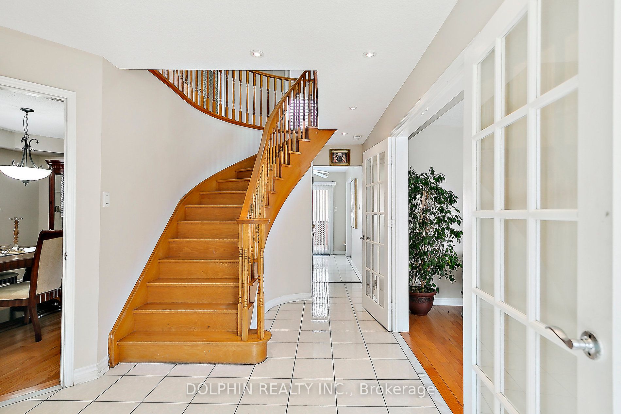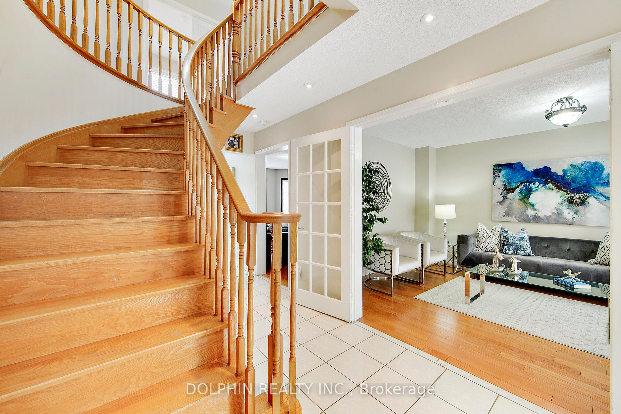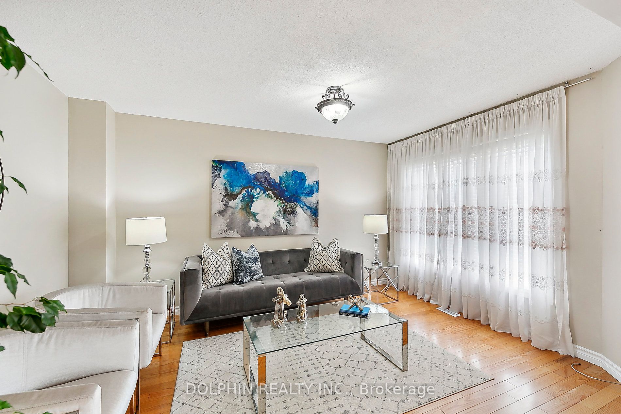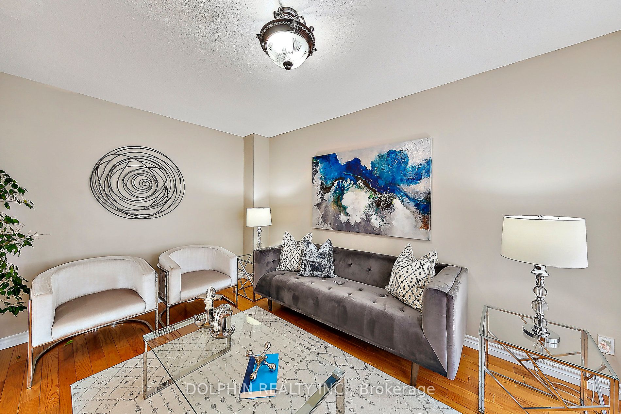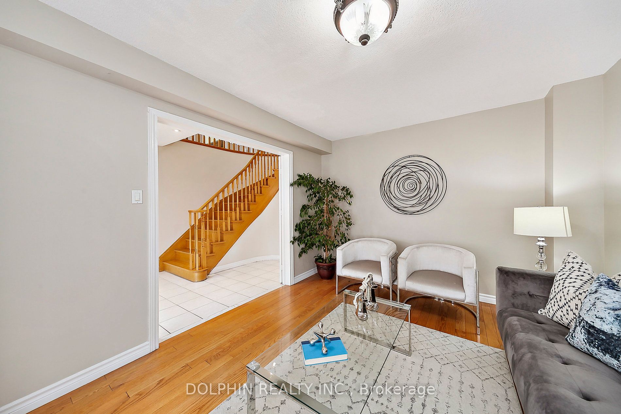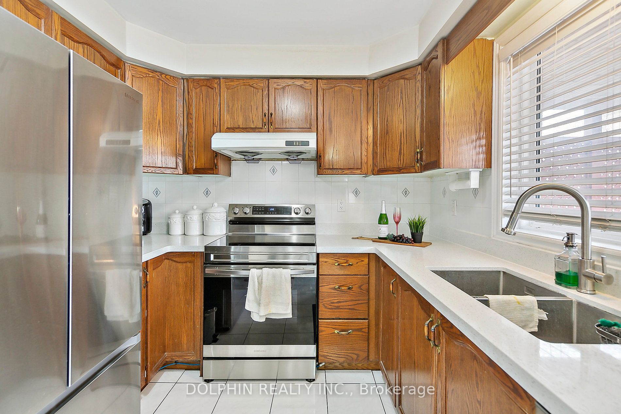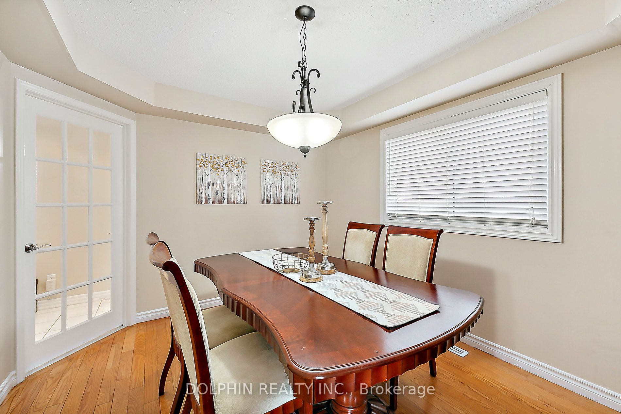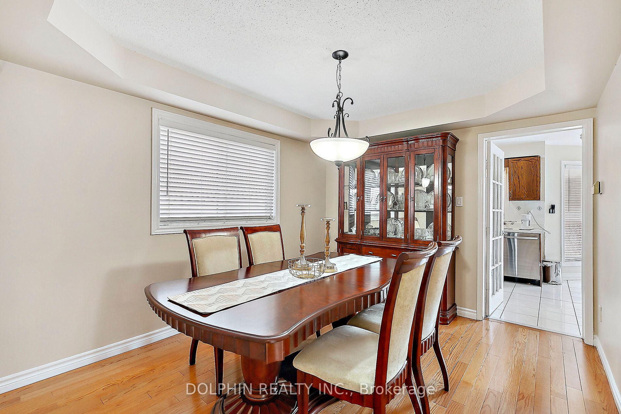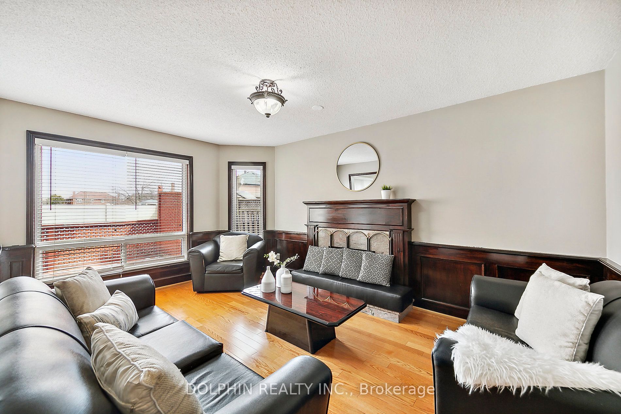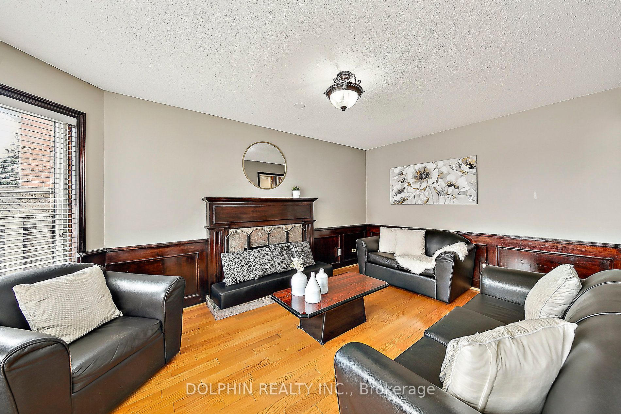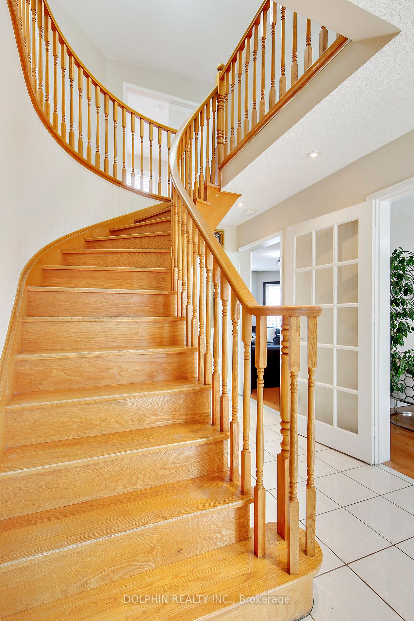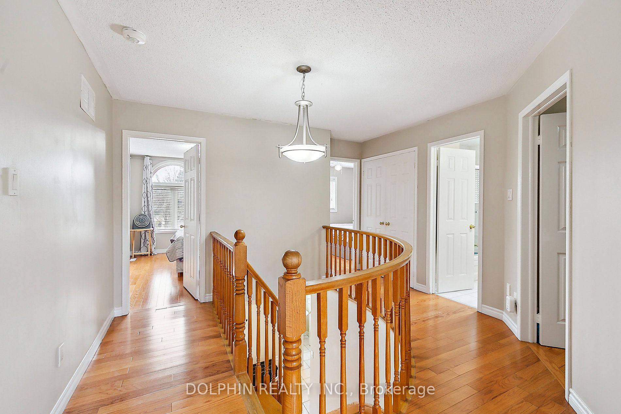$1,429,999
Available - For Sale
Listing ID: W8177454
45 Eagleridge Dr , Brampton, L6R 1G1, Ontario
| Nestled in Brampton's sought-after Springdale neighborhood, discover 45 Eagleridge Drive, a stunning 4-bedroom detached home boasting hardwood floors, all-new doors, new countertops, S/S appliances, and a thoughtfully designed layout with separate living, dining, and family rooms. This gem features a 2-bedroom legal basement apartment with a separate entrance and a 4-car driveway. Enjoy modern upgrades, including pot lights, freshly painted walls, and a wooden deck in the backyard. Close to all amenities, public transport, hospital and retail stores. Don't miss out on this great opportunity! |
| Extras: Please give minimum 2 hours notice for showings. |
| Price | $1,429,999 |
| Taxes: | $5892.89 |
| Address: | 45 Eagleridge Dr , Brampton, L6R 1G1, Ontario |
| Lot Size: | 42.00 x 110.00 (Feet) |
| Directions/Cross Streets: | Torbram/Bovaird |
| Rooms: | 10 |
| Rooms +: | 4 |
| Bedrooms: | 4 |
| Bedrooms +: | 2 |
| Kitchens: | 1 |
| Kitchens +: | 1 |
| Family Room: | Y |
| Basement: | Apartment, Finished |
| Approximatly Age: | 16-30 |
| Property Type: | Detached |
| Style: | 2-Storey |
| Exterior: | Brick |
| Garage Type: | Attached |
| (Parking/)Drive: | Pvt Double |
| Drive Parking Spaces: | 4 |
| Pool: | None |
| Approximatly Age: | 16-30 |
| Approximatly Square Footage: | 2000-2500 |
| Fireplace/Stove: | Y |
| Heat Source: | Gas |
| Heat Type: | Forced Air |
| Central Air Conditioning: | Central Air |
| Sewers: | Sewers |
| Water: | Municipal |
$
%
Years
This calculator is for demonstration purposes only. Always consult a professional
financial advisor before making personal financial decisions.
| Although the information displayed is believed to be accurate, no warranties or representations are made of any kind. |
| DOLPHIN REALTY INC. |
|
|

JP Mundi
Sales Representative
Dir:
416-807-3267
Bus:
905-454-4000
Fax:
905-463-0811
| Virtual Tour | Book Showing | Email a Friend |
Jump To:
At a Glance:
| Type: | Freehold - Detached |
| Area: | Peel |
| Municipality: | Brampton |
| Neighbourhood: | Sandringham-Wellington |
| Style: | 2-Storey |
| Lot Size: | 42.00 x 110.00(Feet) |
| Approximate Age: | 16-30 |
| Tax: | $5,892.89 |
| Beds: | 4+2 |
| Baths: | 4 |
| Fireplace: | Y |
| Pool: | None |
Locatin Map:
Payment Calculator:

