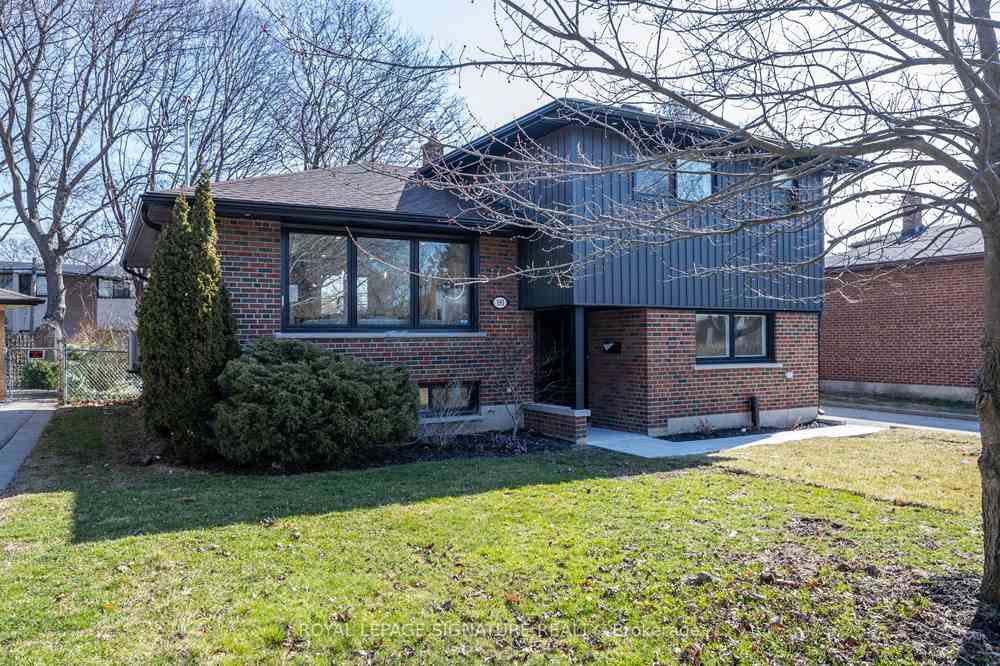$1,999,000
Available - For Sale
Listing ID: C8173840
181 Broadlands Blvd , Toronto, M3A 1K4, Ontario
| Welcome to this breathtaking side-split level 3 home nestled in a highly coveted neighborhood. This show stopper boasts unparalleled elegance & luxurious living experience. Step inside to discover a masterpiece of design, curated with high-end finishes throughout. From the moment you enter, you're greeted by the main level open-concept layout, perfect for both entertaining and everyday living.Gleaming LVP floors lead you through the sun-drenched living room with large brand new windows. The adjacent gourmet kitchen is a chef's dream, featuring top-of-the-line SS appliances, custom cabinetry, and quartz countertops, creating a culinary haven. Retreat to the luxurious primary suite, a serene sanctuary offering the ultimate in relaxation. Pamper yourself in the spa-like ensuite bathroom, with an oversized glass shower, and double vanity, providing the perfect escape.With 4 bdrms and 4 baths, there's plenty of space for the whole family to spread out and unwind.Book your showing today! |
| Price | $1,999,000 |
| Taxes: | $5403.48 |
| Address: | 181 Broadlands Blvd , Toronto, M3A 1K4, Ontario |
| Lot Size: | 55.00 x 120.00 (Feet) |
| Directions/Cross Streets: | Victoria Park & Lawrenece Ave. |
| Rooms: | 12 |
| Bedrooms: | 4 |
| Bedrooms +: | |
| Kitchens: | 1 |
| Family Room: | N |
| Basement: | Finished |
| Approximatly Age: | 51-99 |
| Property Type: | Detached |
| Style: | Sidesplit 3 |
| Exterior: | Board/Batten, Brick |
| Garage Type: | None |
| (Parking/)Drive: | Private |
| Drive Parking Spaces: | 3 |
| Pool: | None |
| Other Structures: | Garden Shed |
| Approximatly Age: | 51-99 |
| Approximatly Square Footage: | 1500-2000 |
| Property Features: | Fenced Yard, Library, Public Transit, School |
| Fireplace/Stove: | N |
| Heat Source: | Electric |
| Heat Type: | Heat Pump |
| Central Air Conditioning: | Central Air |
| Laundry Level: | Lower |
| Sewers: | Sewers |
| Water: | Municipal |
$
%
Years
This calculator is for demonstration purposes only. Always consult a professional
financial advisor before making personal financial decisions.
| Although the information displayed is believed to be accurate, no warranties or representations are made of any kind. |
| ROYAL LEPAGE SIGNATURE REALTY |
|
|

JP Mundi
Sales Representative
Dir:
416-807-3267
Bus:
905-454-4000
Fax:
905-463-0811
| Virtual Tour | Book Showing | Email a Friend |
Jump To:
At a Glance:
| Type: | Freehold - Detached |
| Area: | Toronto |
| Municipality: | Toronto |
| Neighbourhood: | Parkwoods-Donalda |
| Style: | Sidesplit 3 |
| Lot Size: | 55.00 x 120.00(Feet) |
| Approximate Age: | 51-99 |
| Tax: | $5,403.48 |
| Beds: | 4 |
| Baths: | 4 |
| Fireplace: | N |
| Pool: | None |
Locatin Map:
Payment Calculator:


























