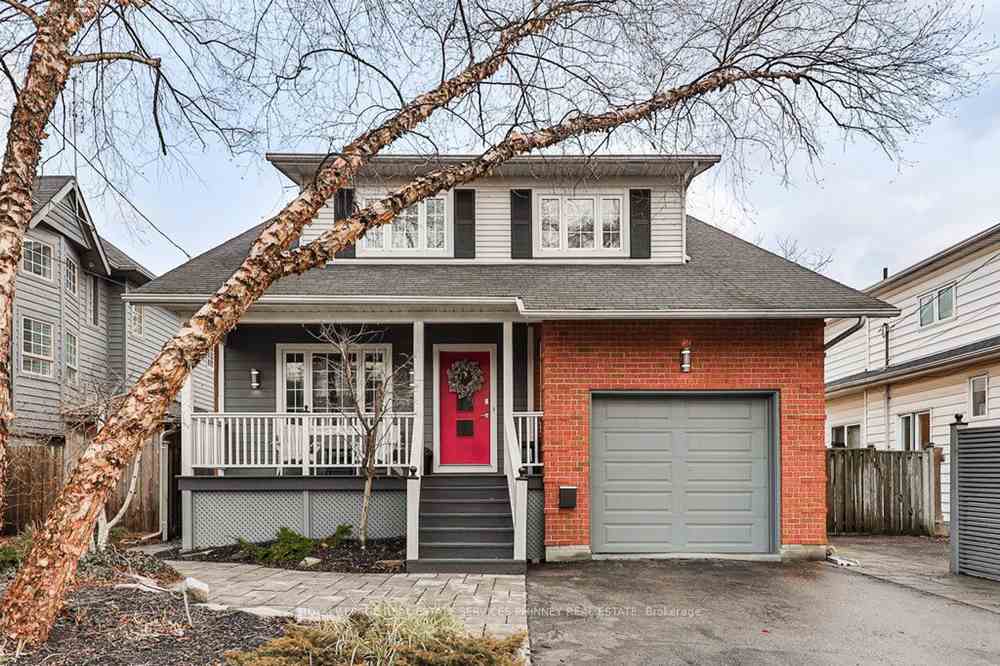$2,298,000
Available - For Sale
Listing ID: W8104728
881 Goodwin Rd , Mississauga, L5G 4J8, Ontario
| Located 140 meters from the Lakefront Promenade Beach, this meticulously renovated home offers unparalleled curb appeal & convenience. The spacious open-concept design features over 2500sqft of above grade freshly painted living space ,a white modern gourmet kitchen with stainless appliances &marble countertops. The main floor offers flexibility with a family room that can also serve as a fourth bedroom or can be converted to a main floor primary room. Upstairs, three large bedrooms await, including a primary suite with two walk-in closets & a spa-like ensuite. The newly renovated walkout basement provides additional living space and elegant upscale finishes throughout. Outside, the treed lot offers privacy & tranquility with a covered porch. Steps away from the lake/waterfront trail with water views at end of the street. Walking distance to Port Credit Yacht Club and Lakeview Village shops & restaurants is a rare opportunity to experience premium lakeside living at its finest! |
| Extras: Roof 2014,Furnace 2021,AC 2016,Tankless Hot Water Tank 2016-50 Gallon, New Electric Fireplace & Vinyl Flooring 2021 in basement, Stair carpet & 2nd Floor 2022,New Sump Pump 2021,New Patio 2020,Kitchenprofessionally painted 2023. |
| Price | $2,298,000 |
| Taxes: | $8453.96 |
| Address: | 881 Goodwin Rd , Mississauga, L5G 4J8, Ontario |
| Lot Size: | 40.00 x 125.00 (Feet) |
| Acreage: | < .50 |
| Directions/Cross Streets: | South Of Lakeshore Rd&Cawthra |
| Rooms: | 7 |
| Rooms +: | 4 |
| Bedrooms: | 3 |
| Bedrooms +: | |
| Kitchens: | 1 |
| Family Room: | Y |
| Basement: | Fin W/O |
| Property Type: | Detached |
| Style: | 2-Storey |
| Exterior: | Alum Siding, Brick |
| Garage Type: | Attached |
| (Parking/)Drive: | Private |
| Drive Parking Spaces: | 3 |
| Pool: | None |
| Approximatly Square Footage: | 2500-3000 |
| Property Features: | Beach, Lake Access, Lake/Pond, Marina, Park, Public Transit |
| Fireplace/Stove: | Y |
| Heat Source: | Gas |
| Heat Type: | Forced Air |
| Central Air Conditioning: | Central Air |
| Sewers: | Sewers |
| Water: | Municipal |
$
%
Years
This calculator is for demonstration purposes only. Always consult a professional
financial advisor before making personal financial decisions.
| Although the information displayed is believed to be accurate, no warranties or representations are made of any kind. |
| ROYAL LEPAGE REAL ESTATE SERVICES PHINNEY REAL ESTATE |
|
|

JP Mundi
Sales Representative
Dir:
416-807-3267
Bus:
905-454-4000
Fax:
905-463-0811
| Virtual Tour | Book Showing | Email a Friend |
Jump To:
At a Glance:
| Type: | Freehold - Detached |
| Area: | Peel |
| Municipality: | Mississauga |
| Neighbourhood: | Lakeview |
| Style: | 2-Storey |
| Lot Size: | 40.00 x 125.00(Feet) |
| Tax: | $8,453.96 |
| Beds: | 3 |
| Baths: | 4 |
| Fireplace: | Y |
| Pool: | None |
Locatin Map:
Payment Calculator:


























