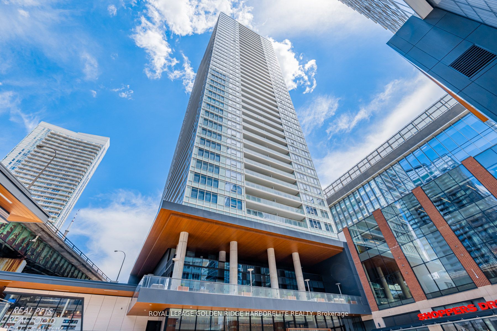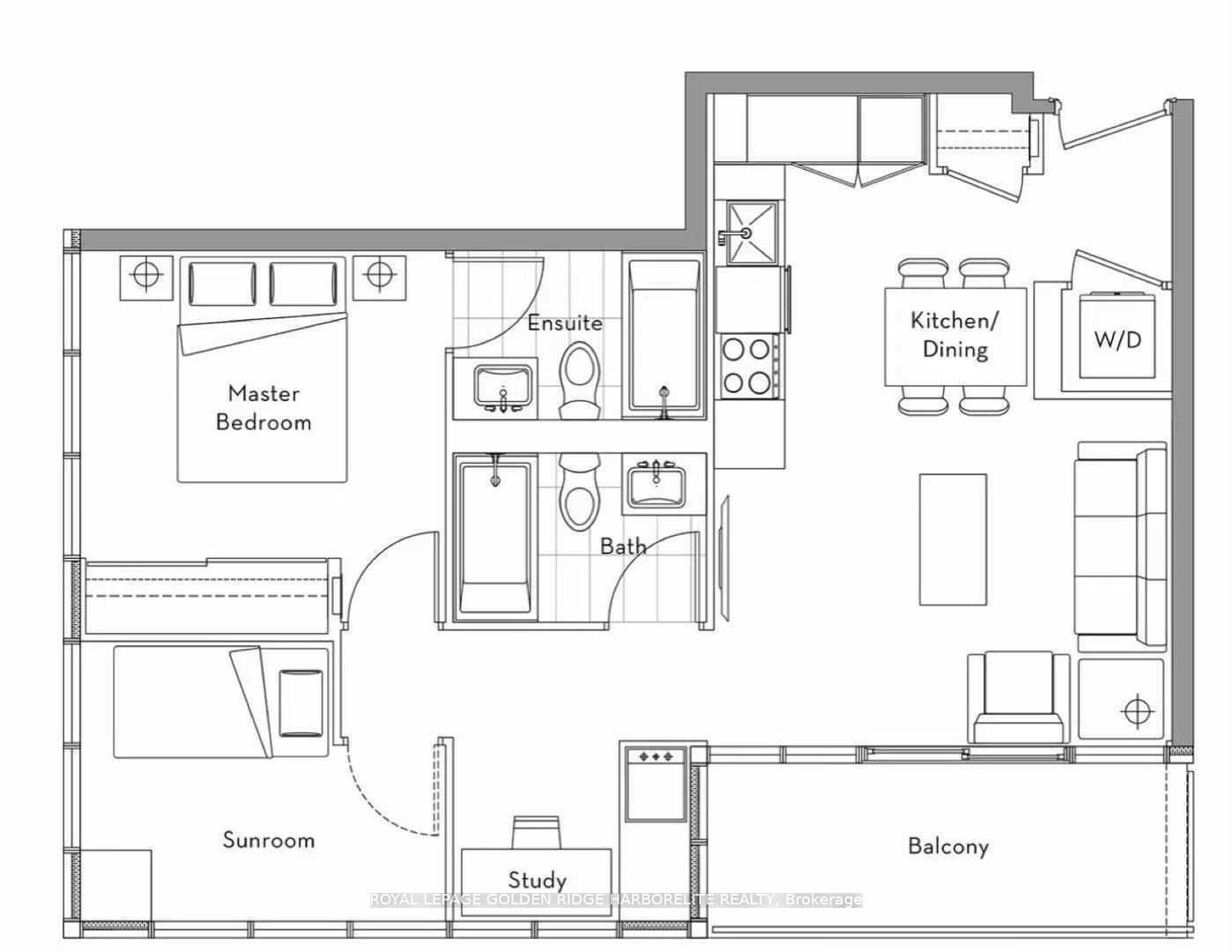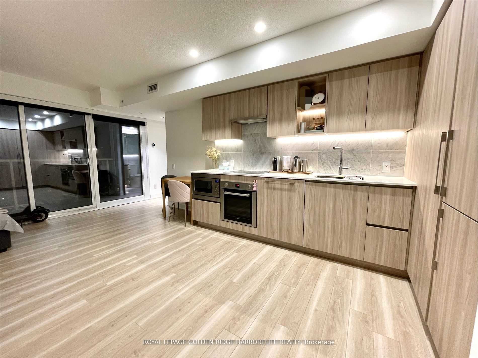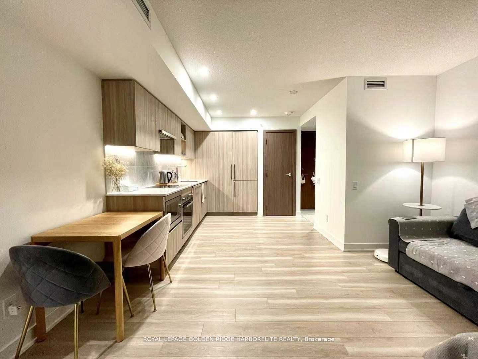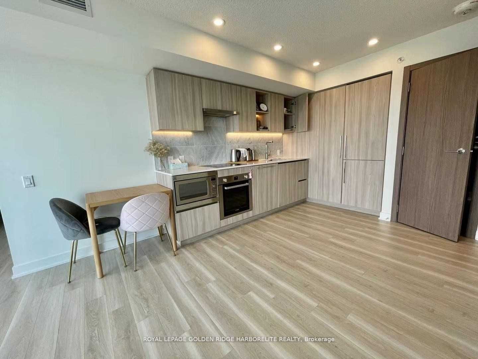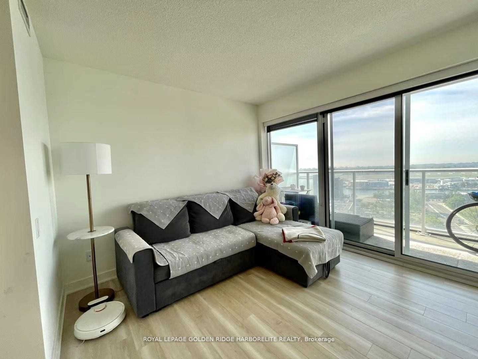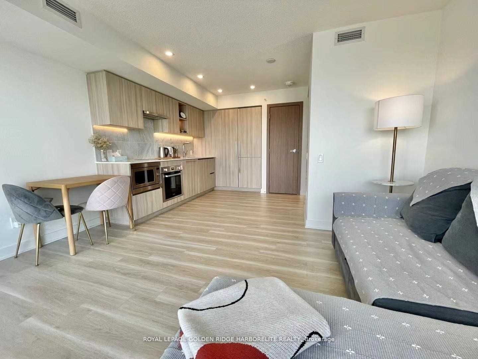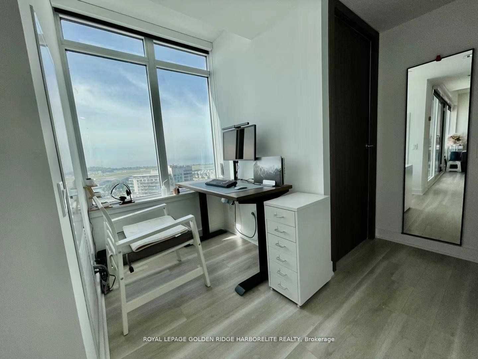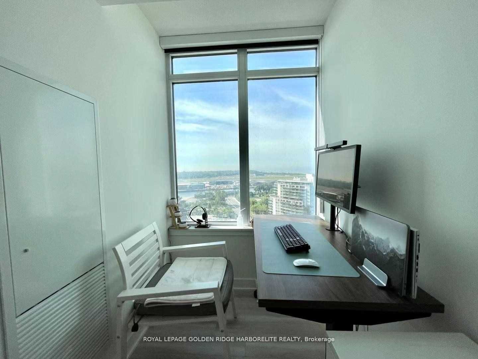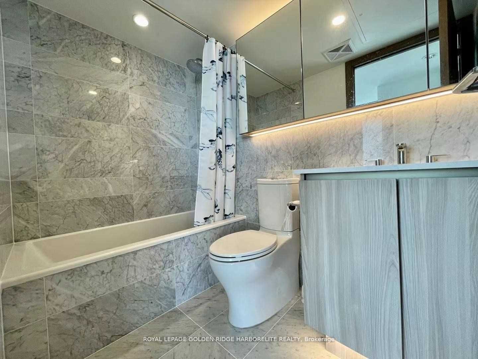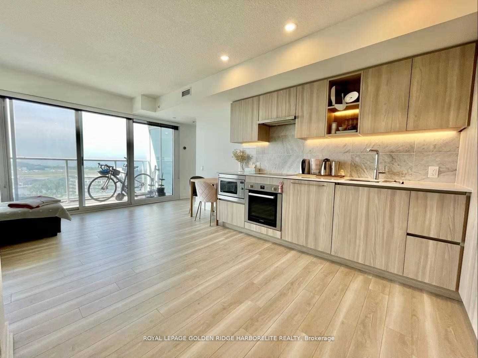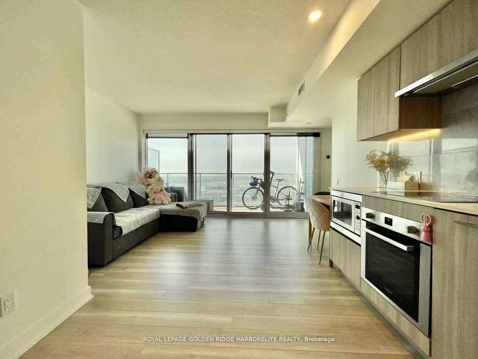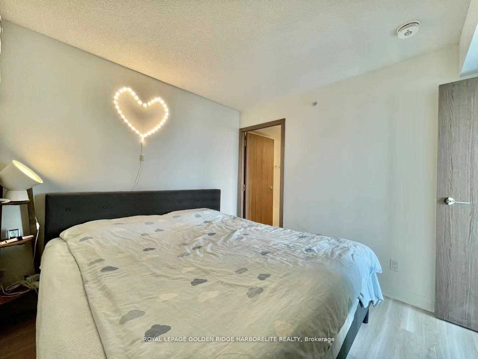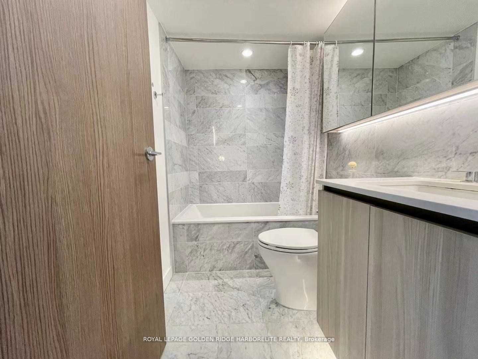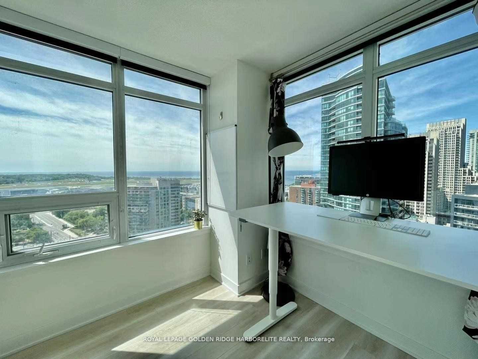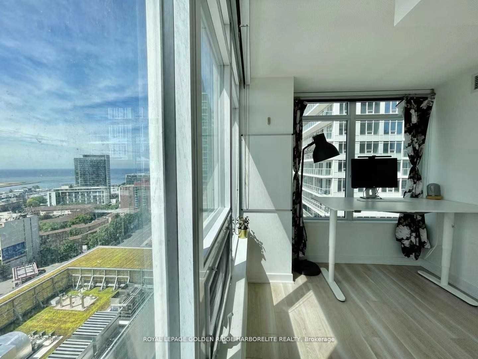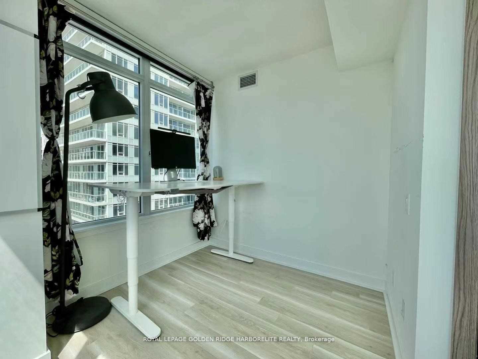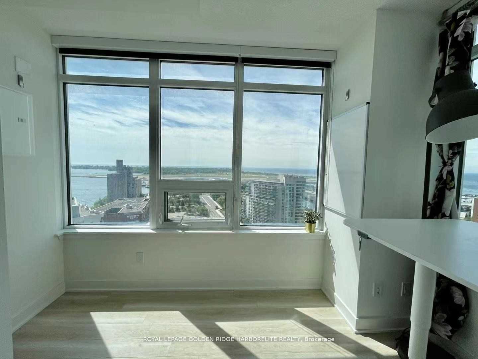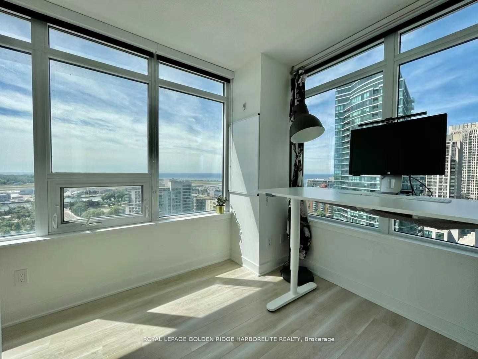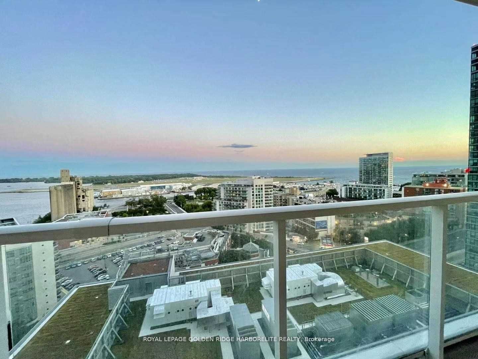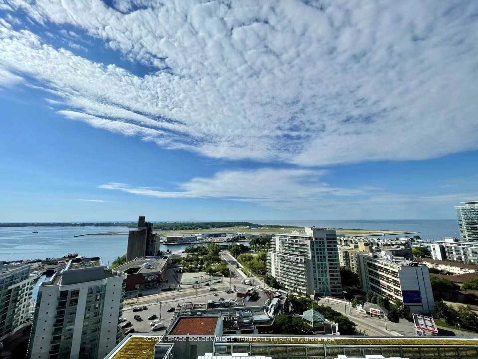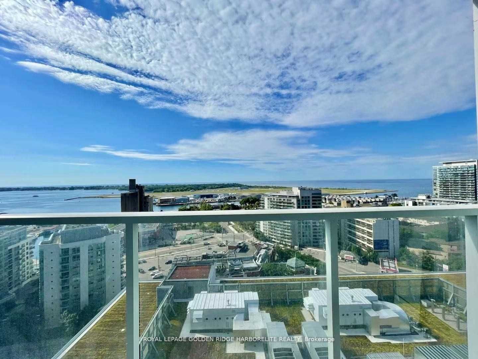$868,000
Available - For Sale
Listing ID: C8097178
17 Bathurst St , Unit 2202, Toronto, M6A 2E1, Ontario
| Amazing Lake Views! Sun-Filled 2+1Brd Unit With Unobstructed Views Of The Lake And Centre Island. Wood Floor T/O, High-End Integrated Appliances, Floor-To-Ceiling Windows. State-Of-The-Art Amenities Including Fitness Centre, Indoor Pool, Sauna Room, Theatre, Study Room W/Wifi, Kids Playroom, Pet Spa, Outdoor Lounge, 24-Hr Concierge, Guest Suites, And Much More. Easy Access To Public Transit, Parks, Schools, Lakeshore And Everything. |
| Extras: Appliances (Fridge, Stove, Oven, Range Hood, Dishwasher), Washer & Dryer |
| Price | $868,000 |
| Taxes: | $4061.37 |
| Maintenance Fee: | 626.66 |
| Address: | 17 Bathurst St , Unit 2202, Toronto, M6A 2E1, Ontario |
| Province/State: | Ontario |
| Condo Corporation No | TSCC |
| Level | 19 |
| Unit No | 2 |
| Directions/Cross Streets: | Lakeshore Blvd W And Bathurst |
| Rooms: | 5 |
| Rooms +: | 1 |
| Bedrooms: | 2 |
| Bedrooms +: | 1 |
| Kitchens: | 1 |
| Family Room: | N |
| Basement: | None |
| Property Type: | Condo Apt |
| Style: | Apartment |
| Exterior: | Concrete |
| Garage Type: | Underground |
| Garage(/Parking)Space: | 0.00 |
| Drive Parking Spaces: | 1 |
| Park #1 | |
| Parking Type: | Owned |
| Exposure: | Sw |
| Balcony: | Open |
| Locker: | Owned |
| Pet Permited: | Restrict |
| Approximatly Square Footage: | 700-799 |
| Maintenance: | 626.66 |
| Water Included: | Y |
| Common Elements Included: | Y |
| Heat Included: | Y |
| Parking Included: | Y |
| Building Insurance Included: | Y |
| Fireplace/Stove: | N |
| Heat Source: | Gas |
| Heat Type: | Forced Air |
| Central Air Conditioning: | Central Air |
$
%
Years
This calculator is for demonstration purposes only. Always consult a professional
financial advisor before making personal financial decisions.
| Although the information displayed is believed to be accurate, no warranties or representations are made of any kind. |
| ROYAL LEPAGE GOLDEN RIDGE HARBORELITE REALTY |
|
|

JP Mundi
Sales Representative
Dir:
416-807-3267
Bus:
905-454-4000
Fax:
905-463-0811
| Book Showing | Email a Friend |
Jump To:
At a Glance:
| Type: | Condo - Condo Apt |
| Area: | Toronto |
| Municipality: | Toronto |
| Neighbourhood: | Waterfront Communities C1 |
| Style: | Apartment |
| Tax: | $4,061.37 |
| Maintenance Fee: | $626.66 |
| Beds: | 2+1 |
| Baths: | 2 |
| Fireplace: | N |
Locatin Map:
Payment Calculator:

