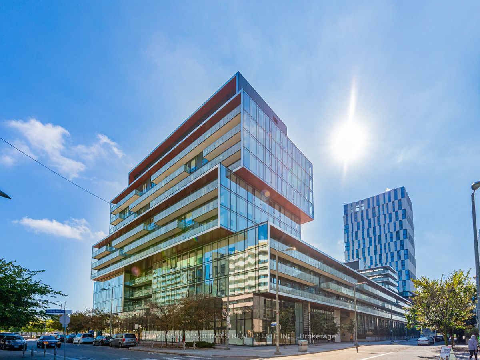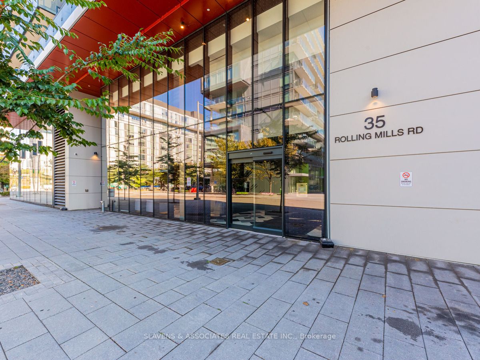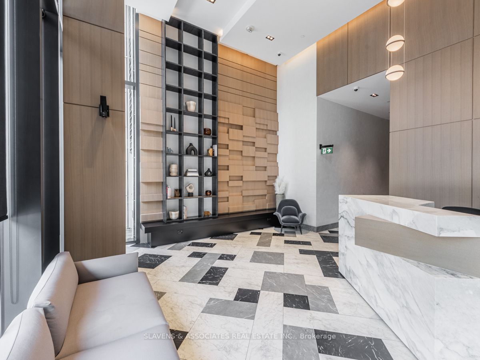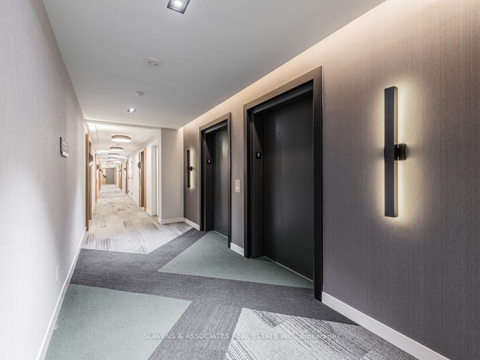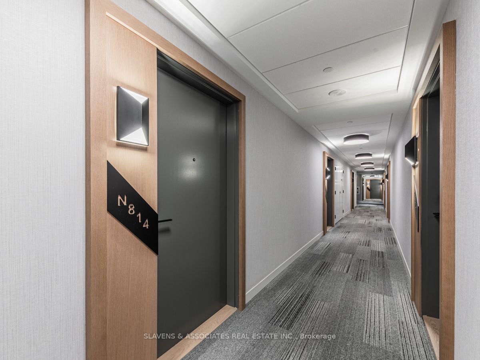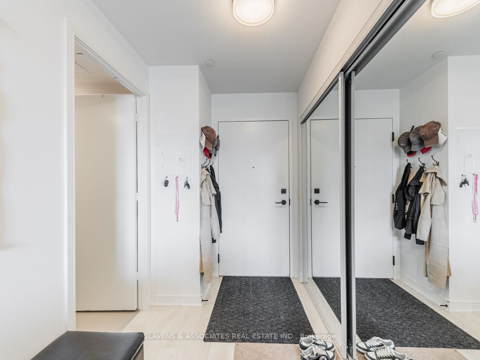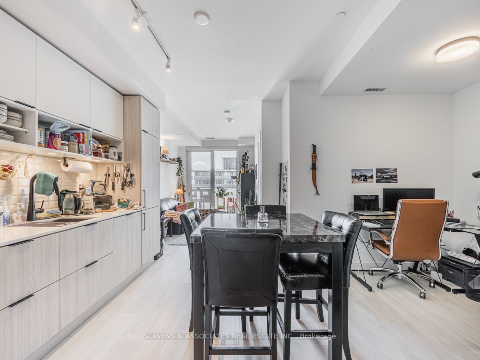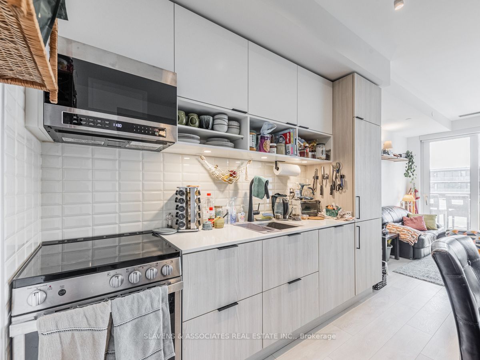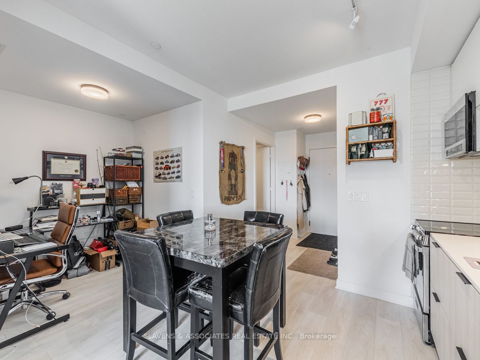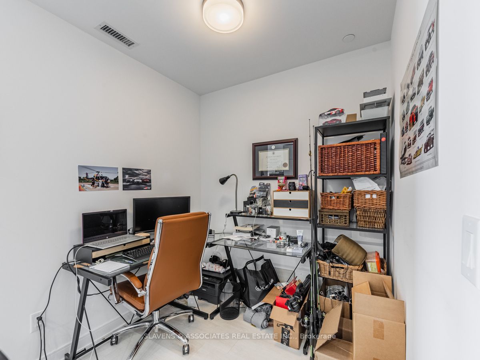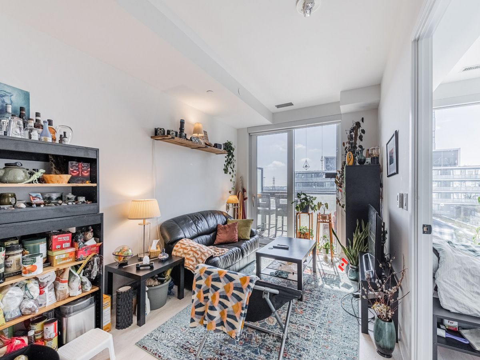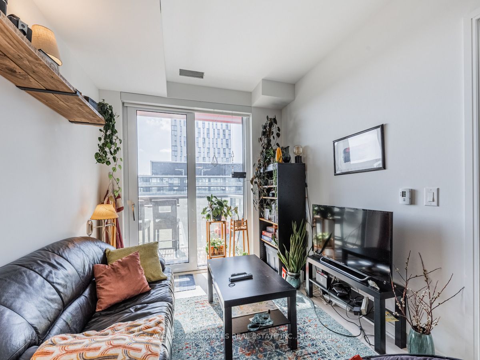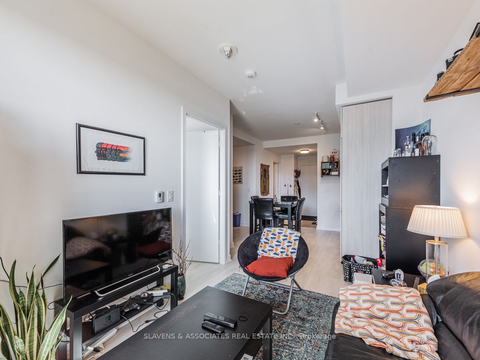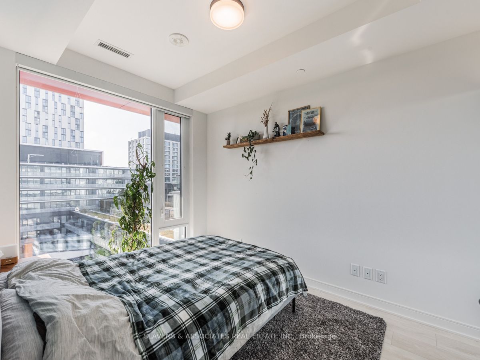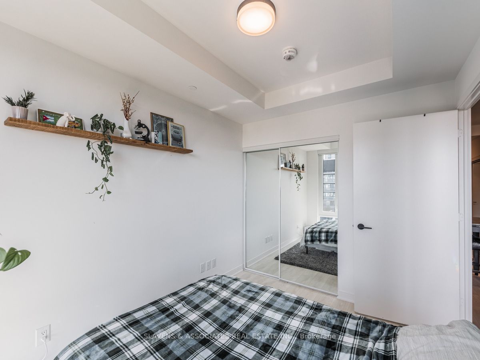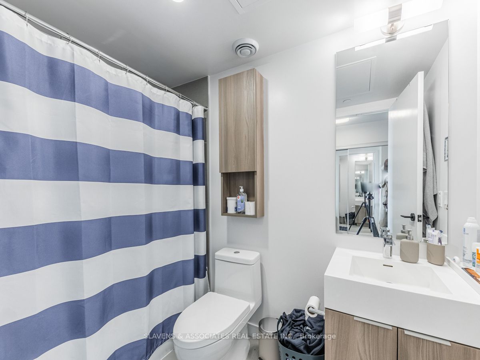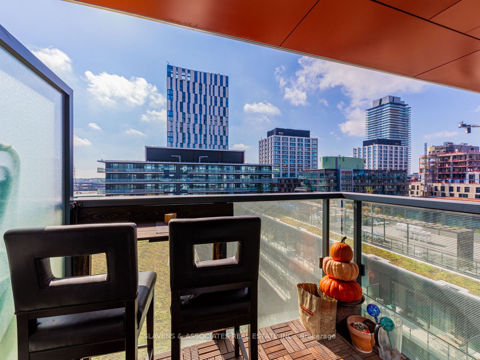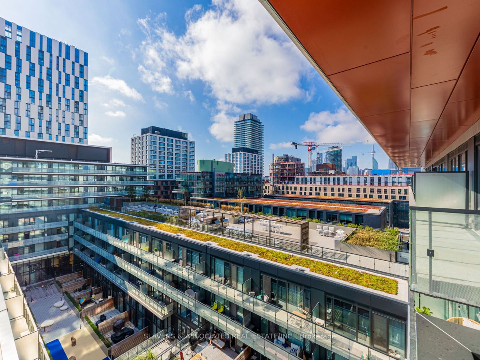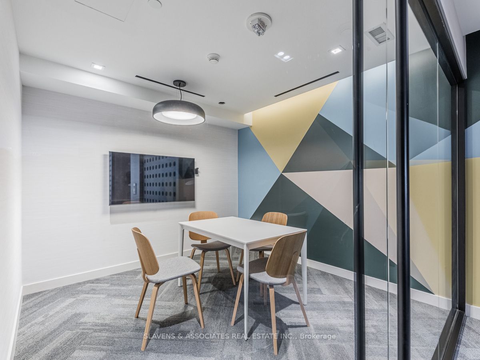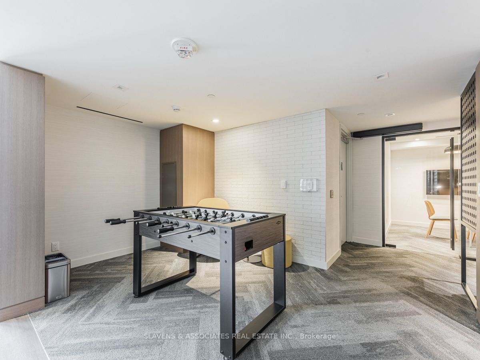$650,000
Available - For Sale
Listing ID: C8084472
35 Rolling Mills Rd , Unit N814, Toronto, M5A 0V6, Ontario
| Stunning Live/Work 1-Bedroom + Den Condo with Versatile Space! Sunlight from the south-facing windows floods the entire unit, creating a warm and inviting ambiance! Looking for an extra room? The den serves as a spacious office or can be converted into a second bedroom. Located in a prime area, you're just steps away from the vibrant Distillery District, the convenience of the YMCA, and the 504A Streetcar. Enjoy a plethora of charming cafes and casual dining options right at your doorstep. With easy access to the DVP, city exploration becomes a delightful experience. Additionally, the unit includes 1 underground parking spot |
| Extras: High-speed Internet included in maintenance cost. |
| Price | $650,000 |
| Taxes: | $2318.60 |
| Maintenance Fee: | 489.59 |
| Address: | 35 Rolling Mills Rd , Unit N814, Toronto, M5A 0V6, Ontario |
| Province/State: | Ontario |
| Condo Corporation No | TSCC |
| Level | 8 |
| Unit No | 14 |
| Directions/Cross Streets: | Front St E / Rolling Mills Rd |
| Rooms: | 4 |
| Bedrooms: | 1 |
| Bedrooms +: | 1 |
| Kitchens: | 1 |
| Family Room: | N |
| Basement: | None |
| Property Type: | Condo Apt |
| Style: | Apartment |
| Exterior: | Concrete |
| Garage Type: | Underground |
| Garage(/Parking)Space: | 1.00 |
| Drive Parking Spaces: | 1 |
| Park #1 | |
| Parking Type: | Owned |
| Legal Description: | Level B Unit 61 |
| Exposure: | S |
| Balcony: | Open |
| Locker: | None |
| Pet Permited: | Restrict |
| Approximatly Square Footage: | 500-599 |
| Maintenance: | 489.59 |
| Common Elements Included: | Y |
| Parking Included: | Y |
| Building Insurance Included: | Y |
| Fireplace/Stove: | N |
| Heat Source: | Gas |
| Heat Type: | Heat Pump |
| Central Air Conditioning: | Central Air |
$
%
Years
This calculator is for demonstration purposes only. Always consult a professional
financial advisor before making personal financial decisions.
| Although the information displayed is believed to be accurate, no warranties or representations are made of any kind. |
| SLAVENS & ASSOCIATES REAL ESTATE INC. |
|
|

JP Mundi
Sales Representative
Dir:
416-807-3267
Bus:
905-454-4000
Fax:
905-463-0811
| Virtual Tour | Book Showing | Email a Friend |
Jump To:
At a Glance:
| Type: | Condo - Condo Apt |
| Area: | Toronto |
| Municipality: | Toronto |
| Neighbourhood: | Waterfront Communities C8 |
| Style: | Apartment |
| Tax: | $2,318.6 |
| Maintenance Fee: | $489.59 |
| Beds: | 1+1 |
| Baths: | 1 |
| Garage: | 1 |
| Fireplace: | N |
Locatin Map:
Payment Calculator:

