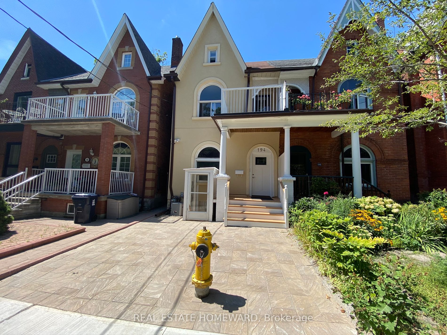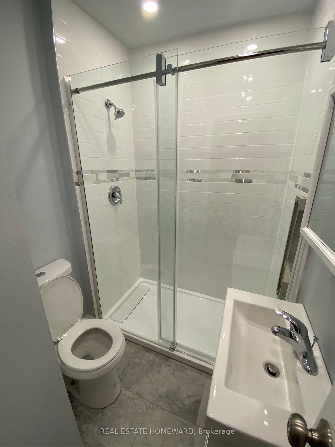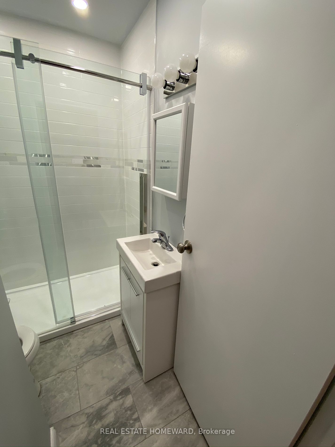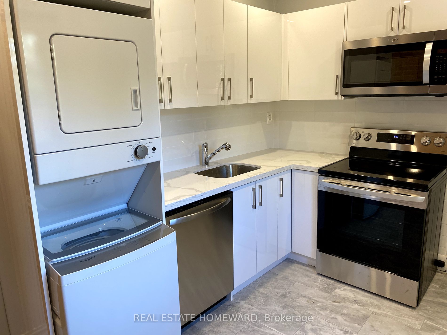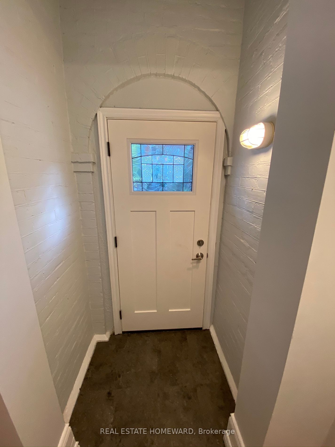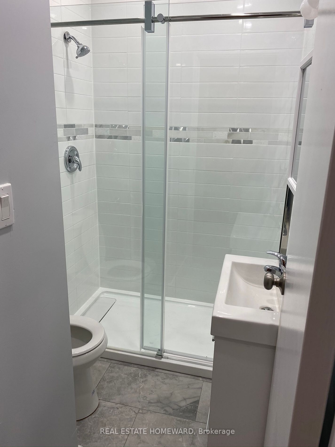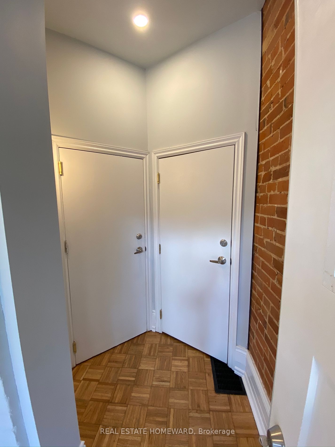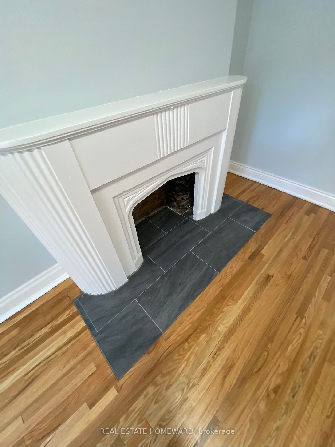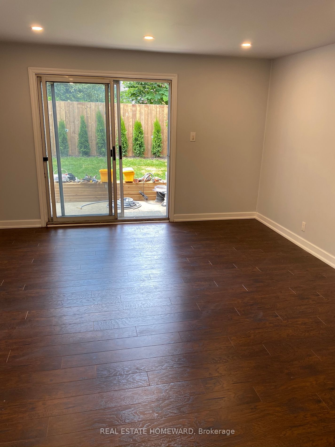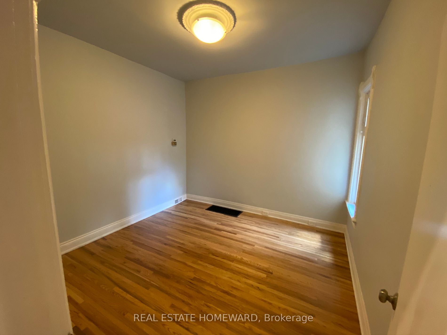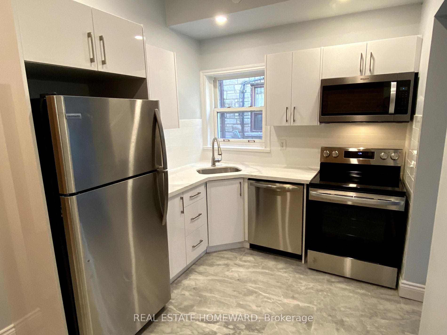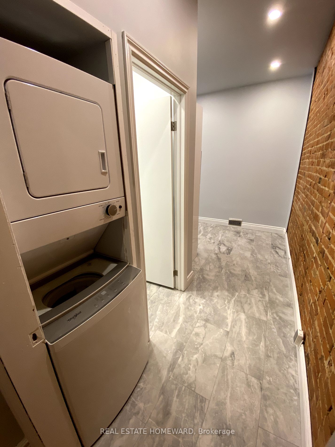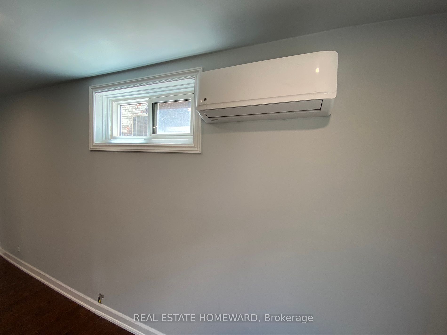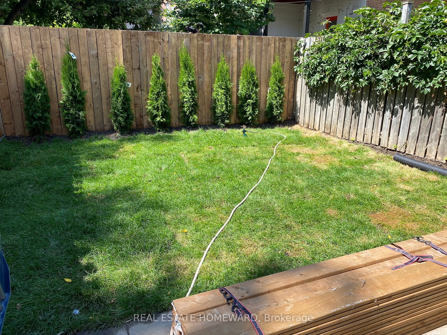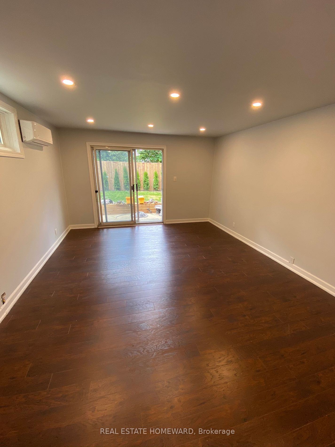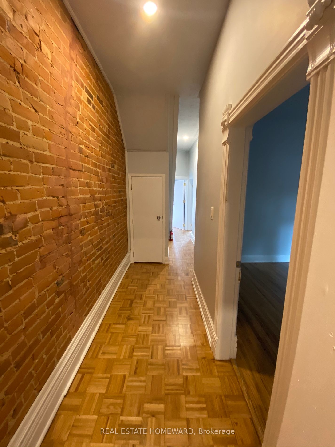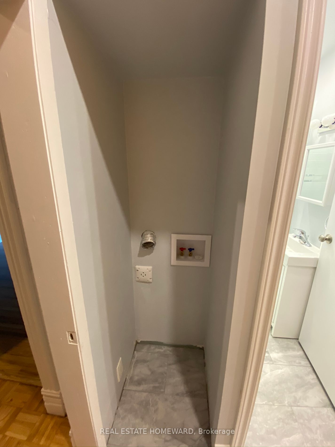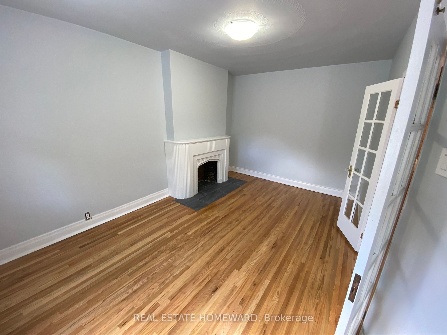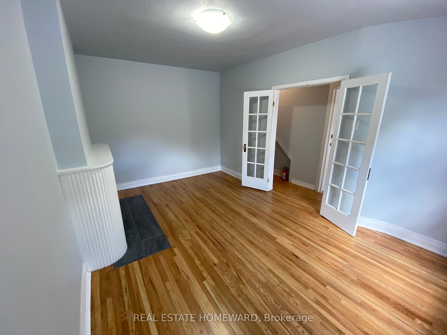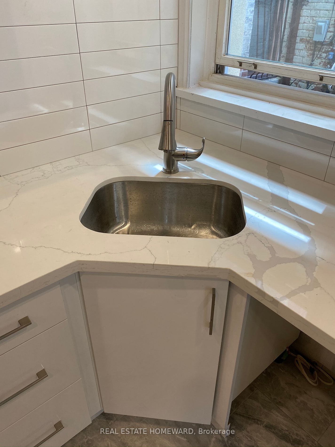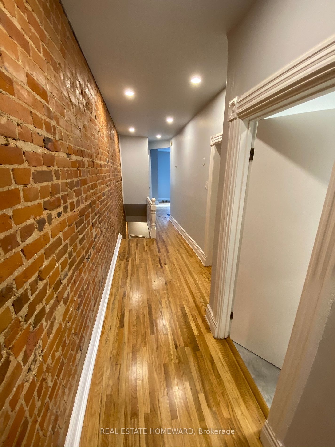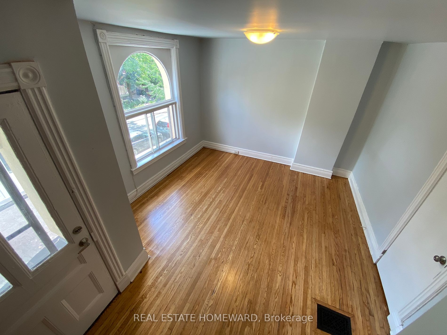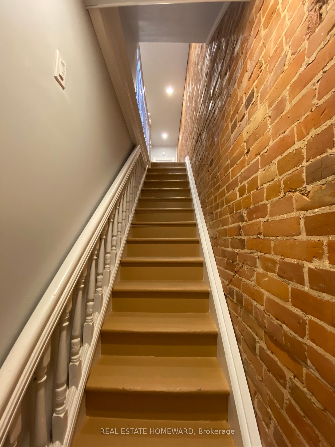$1,825,000
Available - For Sale
Listing ID: C7360450
194 Concord Ave , Toronto, M6H 2P3, Ontario
| Discover the epitome of modern living in this beautifully renovated residential property in Palmerston-Little Italy. Just minutes from Bloor and Ossington, this triplex offers three self-contained units, each exuding contemporary charm. The newly renovated kitchen boasts quartz countertops and stainless-steel appliances, while the hardwood floors gleam under LED lighting. With separate entrances, spacious rooms, and access to balconies, decks, and a backyard, the property provides a perfect blend of privacy and comfort. Traditional molded ceilings and large windows enhance the aesthetic appeal. The 3pc bathrooms, newly renovated, feature oversized glass showers with tiled surrounds, adding a touch of luxury. This property is not just a home but also a smart investment, generating substantial income. Ideal for those looking to live in one unit and rent out the others, it combines functionality with financial savvy. seize this opportunity to own a contemporary haven in a prime location |
| Extras: New Stainless steel appliances, 3 fridges, 3 stoves, 2 microwave exhausts, 3 stackable washer/dryers. New HVAC system, AC, updated 200-amp electrical service, sump pump, and 2 AC heat pumps ensure comfort and functionality. |
| Price | $1,825,000 |
| Taxes: | $6208.65 |
| Address: | 194 Concord Ave , Toronto, M6H 2P3, Ontario |
| Lot Size: | 19.50 x 92.00 (Feet) |
| Directions/Cross Streets: | Ossington And Bloor Street W |
| Rooms: | 8 |
| Rooms +: | 3 |
| Bedrooms: | 4 |
| Bedrooms +: | 1 |
| Kitchens: | 2 |
| Kitchens +: | 1 |
| Family Room: | Y |
| Basement: | Apartment, Sep Entrance |
| Property Type: | Semi-Detached |
| Style: | 2 1/2 Storey |
| Exterior: | Brick, Stucco/Plaster |
| Garage Type: | None |
| (Parking/)Drive: | None |
| Drive Parking Spaces: | 0 |
| Pool: | None |
| Approximatly Square Footage: | 1500-2000 |
| Property Features: | Public Trans |
| Fireplace/Stove: | Y |
| Heat Source: | Gas |
| Heat Type: | Forced Air |
| Central Air Conditioning: | Central Air |
| Laundry Level: | Main |
| Sewers: | Sewers |
| Water: | Municipal |
$
%
Years
This calculator is for demonstration purposes only. Always consult a professional
financial advisor before making personal financial decisions.
| Although the information displayed is believed to be accurate, no warranties or representations are made of any kind. |
| REAL ESTATE HOMEWARD |
|
|

JP Mundi
Sales Representative
Dir:
416-807-3267
Bus:
905-454-4000
Fax:
905-463-0811
| Book Showing | Email a Friend |
Jump To:
At a Glance:
| Type: | Freehold - Semi-Detached |
| Area: | Toronto |
| Municipality: | Toronto |
| Neighbourhood: | Palmerston-Little Italy |
| Style: | 2 1/2 Storey |
| Lot Size: | 19.50 x 92.00(Feet) |
| Tax: | $6,208.65 |
| Beds: | 4+1 |
| Baths: | 3 |
| Fireplace: | Y |
| Pool: | None |
Locatin Map:
Payment Calculator:

