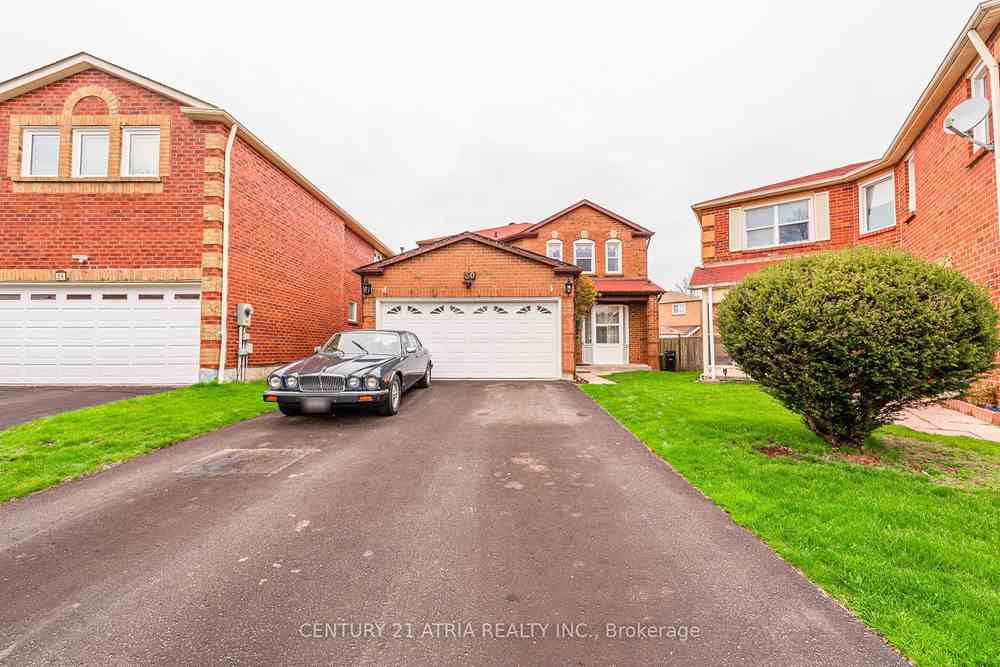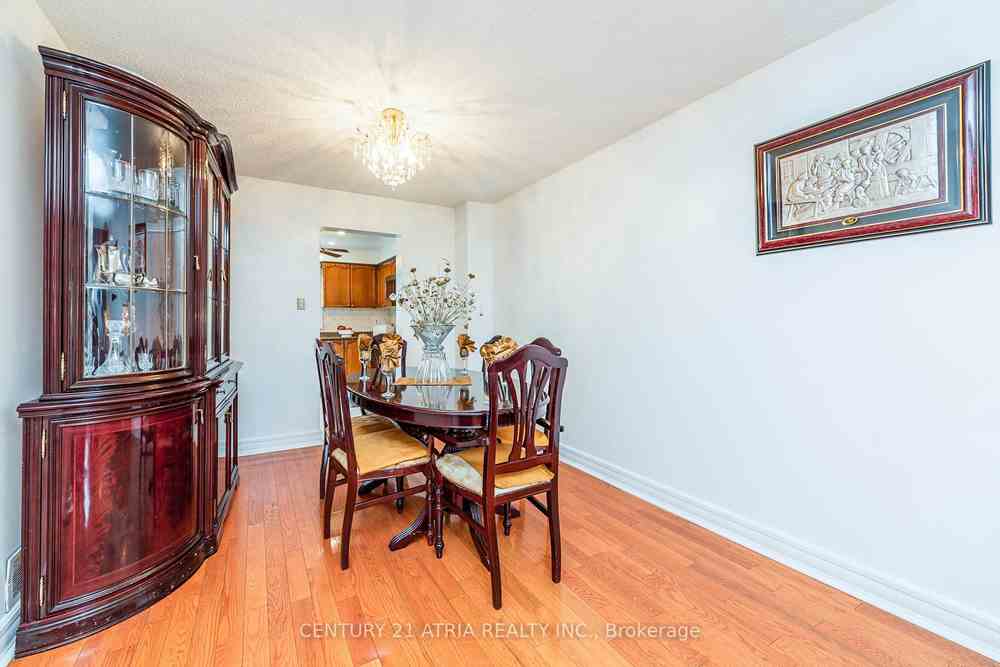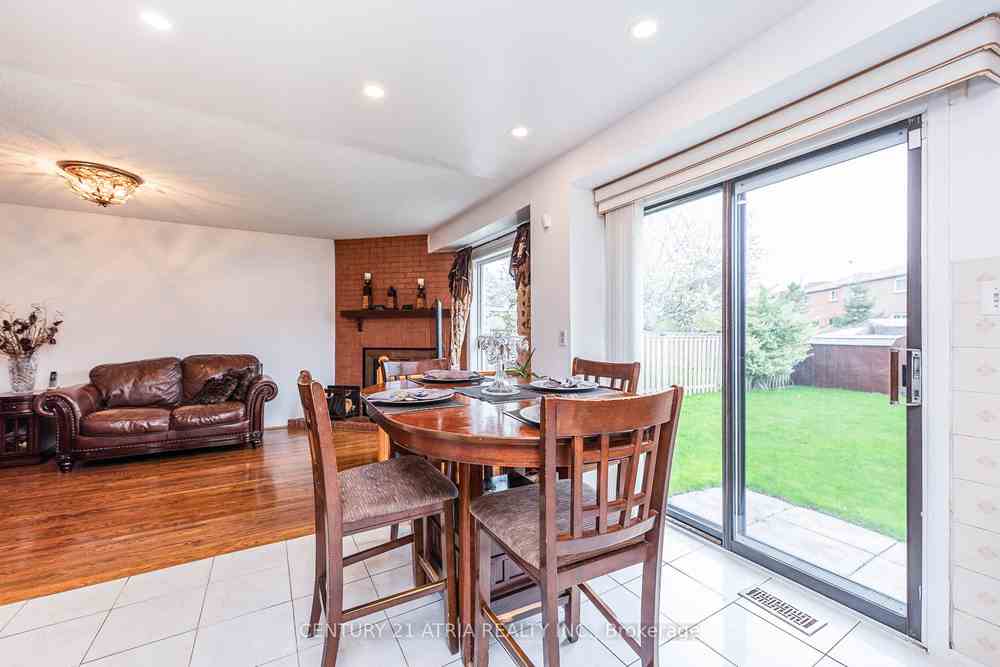$1,450,000
Available - For Sale
Listing ID: E8302900
30 Houndtrail Dr , Toronto, M1C 4C4, Ontario
| Welcome to your new home! Nestled on a serene street in the Highland Creek neighbourhood, this exquisite 4 bedroom, 4 bathroom detached house boasts elegance and comfort. With a finished basement, hardwood floors throughout, and a cozy fireplace in the separate family room, The 155ftlot is a haven for outdoor relaxation. The main floor features a den for work or leisure, Laundry Room with access to outside, spacious living and dining rooms, a finished basement with a full bar and a 2pc bath with possibilities for a 3pc perfect for entertaining. Situated on a large corner lot with 6-car parking, there's ample space for all your vehicles and outdoor activities. Enjoy the convenience of nearby schools, shopping centers, and transit options, making errands and outings a breeze. Whether you're unwinding indoors or enjoying the large backyard this home offers the ideal blend of tranquility and accessibility. Welcome to your oasis in the heart of a family-friendly neighbourhood |
| Extras: Full Legal Description: PARCEL 139-1, SECTION M2151 LOT 139, PLAN 66M2151, SUBJ TO AN EASEMENT INFAVOUR OF BARCHESTER INVESTMENTS LIMITED; AS SET OUT IN C248186. SCARBOROUGH , CITY OF TORONTOLOT: 114.29ftx72.24ftx155.67ftx81.6x81.61x8.61 |
| Price | $1,450,000 |
| Taxes: | $4763.00 |
| Address: | 30 Houndtrail Dr , Toronto, M1C 4C4, Ontario |
| Lot Size: | 72.24 x 155.67 (Feet) |
| Directions/Cross Streets: | Houndtrial And Calverly Trial |
| Rooms: | 14 |
| Bedrooms: | 4 |
| Bedrooms +: | |
| Kitchens: | 1 |
| Family Room: | Y |
| Basement: | Finished |
| Property Type: | Detached |
| Style: | 2-Storey |
| Exterior: | Brick |
| Garage Type: | Attached |
| (Parking/)Drive: | Pvt Double |
| Drive Parking Spaces: | 4 |
| Pool: | None |
| Approximatly Square Footage: | 2500-3000 |
| Property Features: | Hospital, Park, School |
| Fireplace/Stove: | Y |
| Heat Source: | Gas |
| Heat Type: | Forced Air |
| Central Air Conditioning: | Central Air |
| Sewers: | Sewers |
| Water: | Municipal |
| Utilities-Cable: | A |
| Utilities-Hydro: | Y |
| Utilities-Gas: | Y |
| Utilities-Telephone: | Y |
$
%
Years
This calculator is for demonstration purposes only. Always consult a professional
financial advisor before making personal financial decisions.
| Although the information displayed is believed to be accurate, no warranties or representations are made of any kind. |
| CENTURY 21 ATRIA REALTY INC. |
|
|

JP Mundi
Sales Representative
Dir:
416-807-3267
Bus:
905-454-4000
Fax:
905-463-0811
| Virtual Tour | Book Showing | Email a Friend |
Jump To:
At a Glance:
| Type: | Freehold - Detached |
| Area: | Toronto |
| Municipality: | Toronto |
| Neighbourhood: | Highland Creek |
| Style: | 2-Storey |
| Lot Size: | 72.24 x 155.67(Feet) |
| Tax: | $4,763 |
| Beds: | 4 |
| Baths: | 4 |
| Fireplace: | Y |
| Pool: | None |
Locatin Map:
Payment Calculator:


























