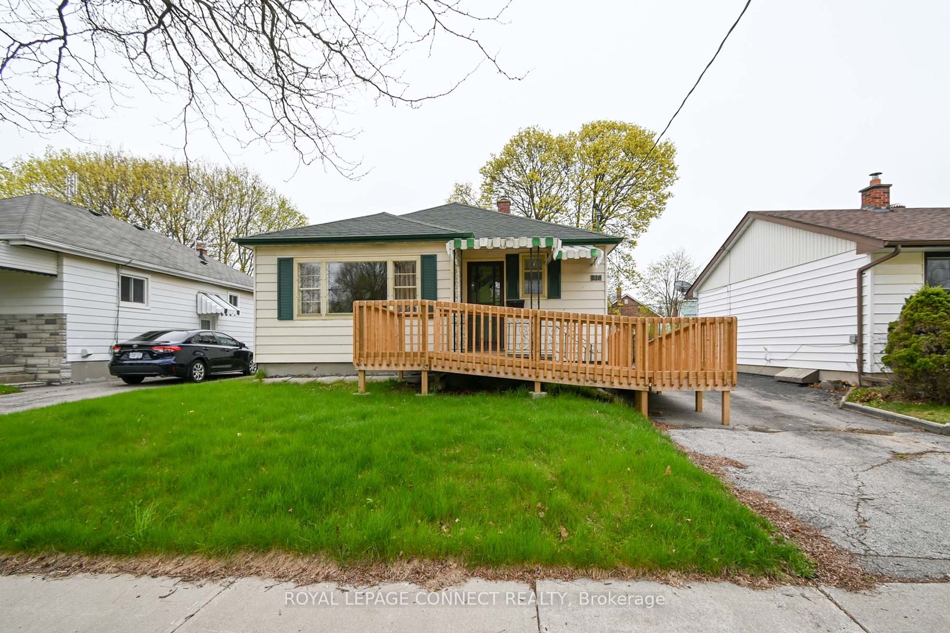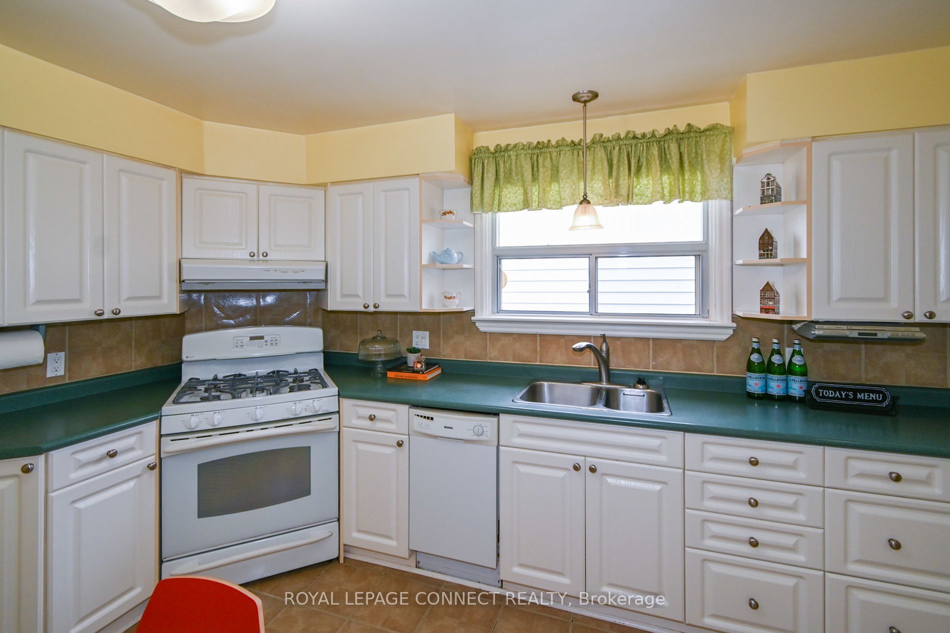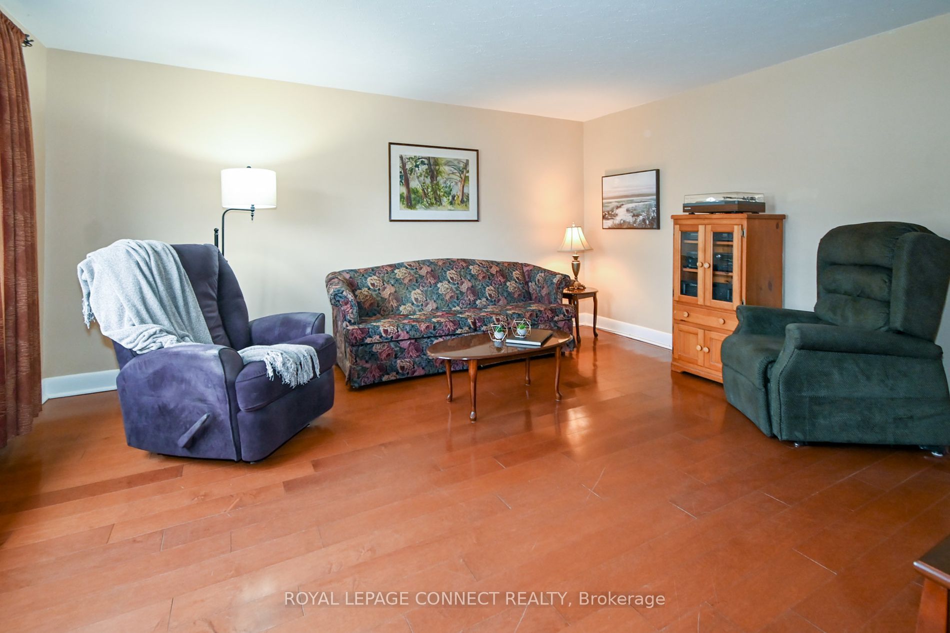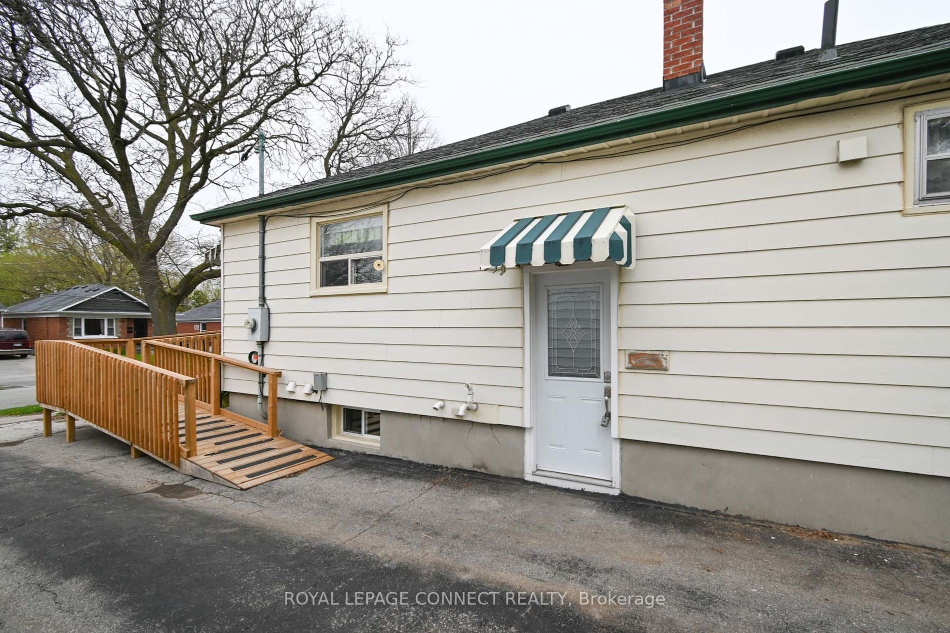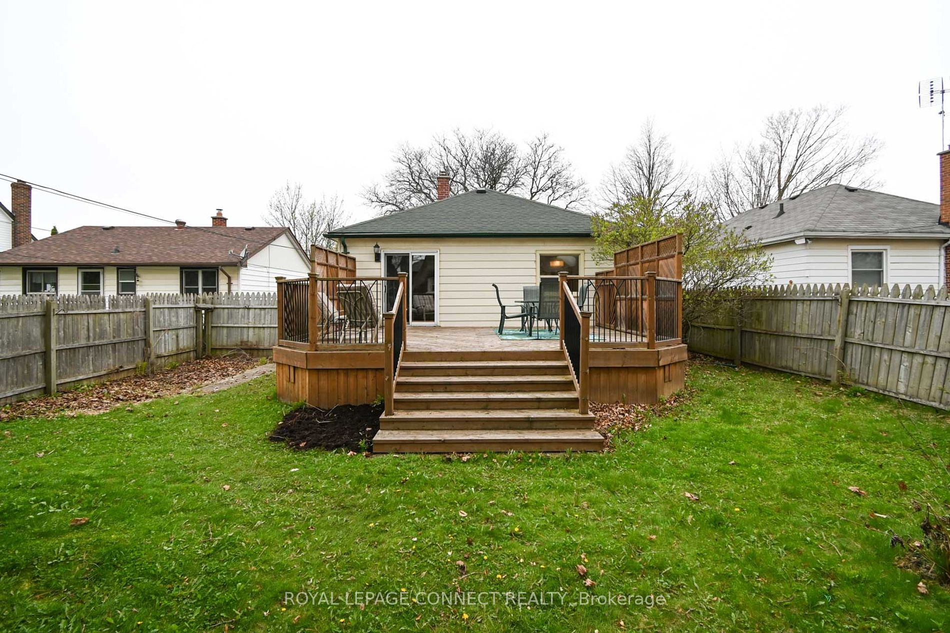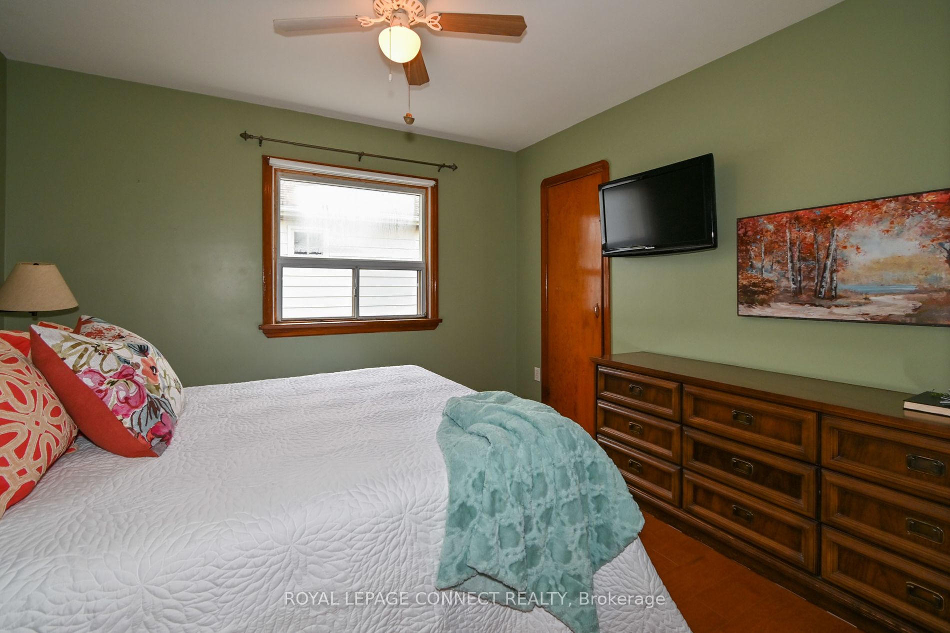$799,000
Available - For Sale
Listing ID: E8301590
219 Greenwood Ave , Oshawa, L1J 1W7, Ontario
| Fabulous well cared for Bungalow on a quiet street has a newly added bedroom and new bathroom in the basement for multi-generational family or guests. Huge Games room which includes a wetbar with built-in fridge and stereo equipment along with pool table and equipment, 2 Seater couch and dart board and wall mounted Television set. This 3 plus 1 bedroom home has a wheel chair ramp leading to a covered porch, 200 AMP Service; Bright Eat-in Kitchen 2 Windows, Undermount radio staying, Kohler Faucet lifetime warranty; all the important items shingles with lifetime warranty done in 2011, Central Air new in 2023, Furnace 2020; Work table and shelving in basement, laundry cabinet, a fully fencecd yard with two sheds. The Driveway can accomodate 3 cars. 5 minutes from Oshawa Centre. |
| Price | $799,000 |
| Taxes: | $3660.71 |
| Address: | 219 Greenwood Ave , Oshawa, L1J 1W7, Ontario |
| Lot Size: | 44.00 x 108.00 (Feet) |
| Directions/Cross Streets: | Park Rd S/Grenfell/Marquette |
| Rooms: | 5 |
| Rooms +: | 3 |
| Bedrooms: | 3 |
| Bedrooms +: | 1 |
| Kitchens: | 1 |
| Family Room: | N |
| Basement: | Finished |
| Property Type: | Detached |
| Style: | Bungalow |
| Exterior: | Alum Siding |
| Garage Type: | None |
| (Parking/)Drive: | Private |
| Drive Parking Spaces: | 3 |
| Pool: | None |
| Property Features: | Cul De Sac, Fenced Yard, Level, Park, Place Of Worship, School |
| Fireplace/Stove: | N |
| Heat Source: | Gas |
| Heat Type: | Forced Air |
| Central Air Conditioning: | Central Air |
| Laundry Level: | Lower |
| Sewers: | Sewers |
| Water: | Municipal |
$
%
Years
This calculator is for demonstration purposes only. Always consult a professional
financial advisor before making personal financial decisions.
| Although the information displayed is believed to be accurate, no warranties or representations are made of any kind. |
| ROYAL LEPAGE CONNECT REALTY |
|
|

JP Mundi
Sales Representative
Dir:
416-807-3267
Bus:
905-454-4000
Fax:
905-463-0811
| Virtual Tour | Book Showing | Email a Friend |
Jump To:
At a Glance:
| Type: | Freehold - Detached |
| Area: | Durham |
| Municipality: | Oshawa |
| Neighbourhood: | Vanier |
| Style: | Bungalow |
| Lot Size: | 44.00 x 108.00(Feet) |
| Tax: | $3,660.71 |
| Beds: | 3+1 |
| Baths: | 2 |
| Fireplace: | N |
| Pool: | None |
Locatin Map:
Payment Calculator:

