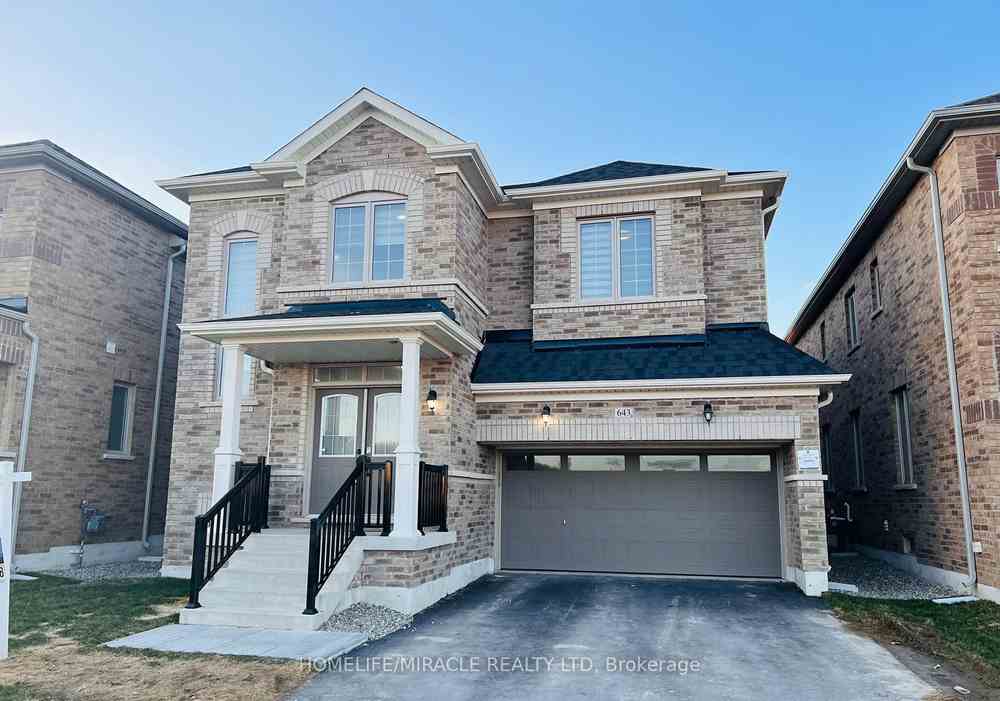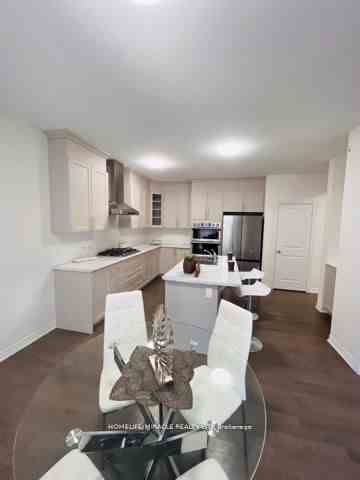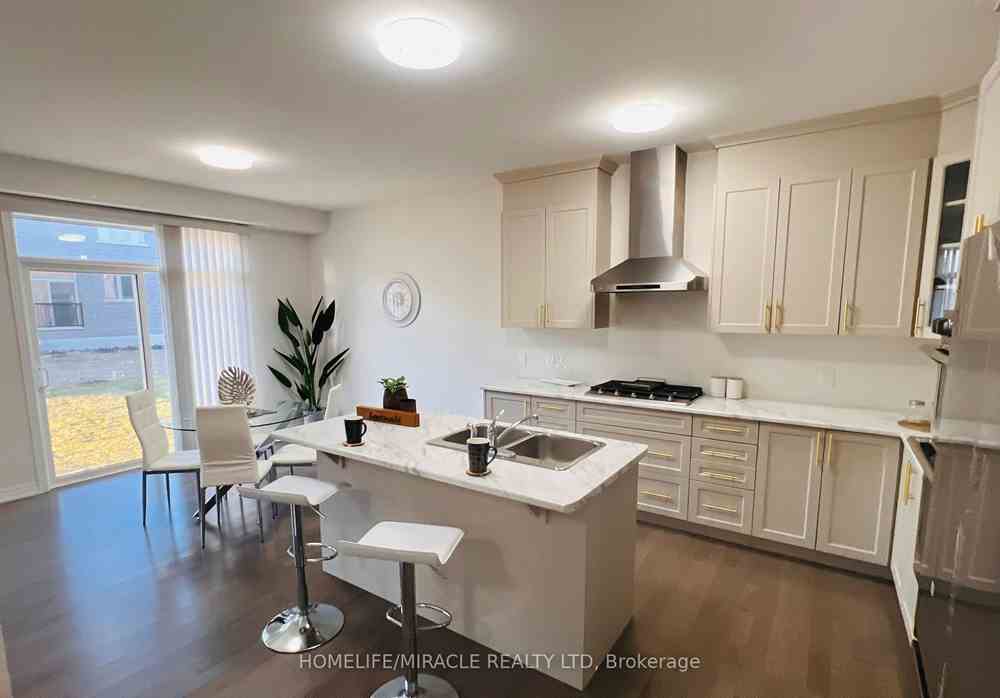$1,099,000
Available - For Sale
Listing ID: X8279640
643 Anishinaabe Dr , Shelburne, L9V 3Y4, Ontario
| Location, luxury, and convenience converge in this exquisite one-year-old home nestled in Shelburne. Boasting a generous 3096 sqft layout, this residence is a haven for families and entertainers alike. Picture yourself in this spacious abode featuring 6 bedrooms, including a main floor Den perfect for guests or multi-generational living. With no carpets throughout and premium hardwood flooring, every step exudes elegance and style.The builder's thoughtful touch extends to a separate side entrance to the basement, offering privacy and endless possibilities for customization. Indulge in the epitome of modern living with upgrades like a double sink in the primary bathroom, built-in appliances, and a gas stove, elevating both form and function. Entertaining is effortless with upgraded LED lights, a stove gas line, and a fridge water line, catering to gatherings of any size. Beyond the confines of this luxurious home, discover easy access to essential amenities, schools, parks, and shopping areas. Experience the perfect blend of comfort and sophistication in this meticulously crafted residence. Your dream home awaits! |
| Price | $1,099,000 |
| Taxes: | $5628.23 |
| DOM | 11 |
| Occupancy by: | Vacant |
| Address: | 643 Anishinaabe Dr , Shelburne, L9V 3Y4, Ontario |
| Lot Size: | 40.05 x 110.00 (Feet) |
| Directions/Cross Streets: | Hwy 89 & Dufferin 124 |
| Rooms: | 10 |
| Bedrooms: | 5 |
| Bedrooms +: | 1 |
| Kitchens: | 1 |
| Family Room: | Y |
| Basement: | Unfinished |
| Approximatly Age: | 0-5 |
| Property Type: | Detached |
| Style: | 2-Storey |
| Exterior: | Brick |
| Garage Type: | Attached |
| (Parking/)Drive: | Available |
| Drive Parking Spaces: | 2 |
| Pool: | None |
| Approximatly Age: | 0-5 |
| Approximatly Square Footage: | 3000-3500 |
| Fireplace/Stove: | Y |
| Heat Source: | Gas |
| Heat Type: | Forced Air |
| Central Air Conditioning: | Central Air |
| Laundry Level: | Upper |
| Sewers: | Sewers |
| Water: | Municipal |
| Utilities-Hydro: | Y |
| Utilities-Sewers: | Y |
| Utilities-Gas: | Y |
| Utilities-Municipal Water: | Y |
$
%
Years
This calculator is for demonstration purposes only. Always consult a professional
financial advisor before making personal financial decisions.
| Although the information displayed is believed to be accurate, no warranties or representations are made of any kind. |
| HOMELIFE/MIRACLE REALTY LTD |
|
|

JP Mundi
Sales Representative
Dir:
416-807-3267
Bus:
905-454-4000
Fax:
905-463-0811
| Book Showing | Email a Friend |
Jump To:
At a Glance:
| Type: | Freehold - Detached |
| Area: | Dufferin |
| Municipality: | Shelburne |
| Neighbourhood: | Shelburne |
| Style: | 2-Storey |
| Lot Size: | 40.05 x 110.00(Feet) |
| Approximate Age: | 0-5 |
| Tax: | $5,628.23 |
| Beds: | 5+1 |
| Baths: | 4 |
| Fireplace: | Y |
| Pool: | None |
Locatin Map:
Payment Calculator:


























