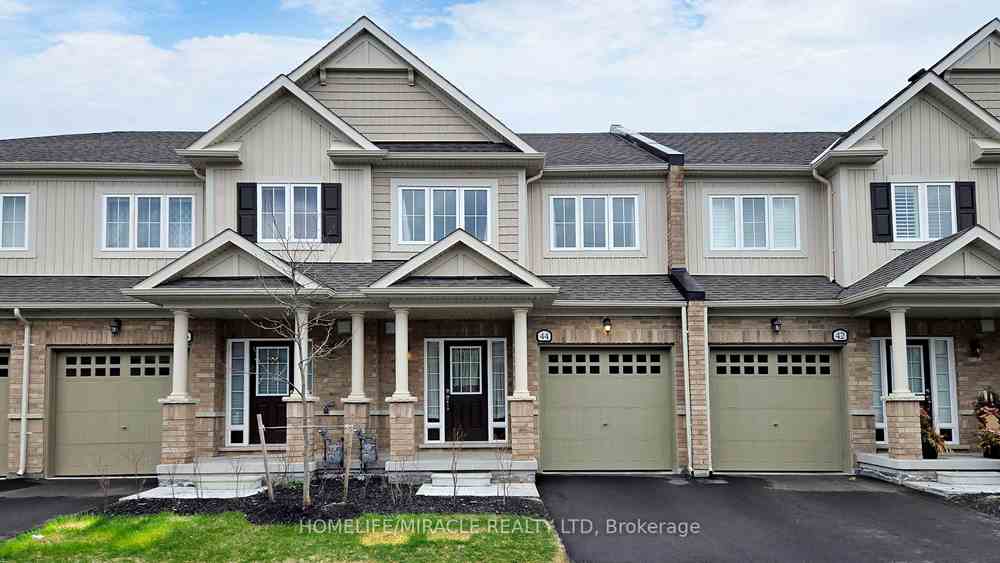$889,000
Available - For Sale
Listing ID: W8275876
44 Brixham Lane , Brampton, L7A 5K2, Ontario
| A beautiful town home for sale with POTL on a Ravine Lot. Very Spacious with lots of natural Light. 9 Foot/high Ceiling, stunning modern kitchen with great storage space, and stainless steel appliances, hardwood floor on main level. Large Garage with access to home, master bedroom with walk-in closet and 5 pc washroom. dont miss this family friendly neighborhood and high demand location. |
| Extras: Ravine Lot, Includes SS Fridge, stove, washer & dryer, Nearby amenities include, school, banking, Groceries, Library Public transit at door Step, Major intersection Wanless dr & Creditview rd. |
| Price | $889,000 |
| Taxes: | $4022.00 |
| DOM | 14 |
| Occupancy by: | Owner |
| Address: | 44 Brixham Lane , Brampton, L7A 5K2, Ontario |
| Lot Size: | 19.70 x 92.50 (Feet) |
| Directions/Cross Streets: | Wanless Dr & Brisdale Dr |
| Rooms: | 7 |
| Bedrooms: | 3 |
| Bedrooms +: | |
| Kitchens: | 1 |
| Family Room: | N |
| Basement: | Unfinished |
| Approximatly Age: | 0-5 |
| Property Type: | Att/Row/Twnhouse |
| Style: | 2-Storey |
| Exterior: | Stone, Vinyl Siding |
| Garage Type: | Attached |
| (Parking/)Drive: | Private |
| Drive Parking Spaces: | 1 |
| Pool: | None |
| Approximatly Age: | 0-5 |
| Approximatly Square Footage: | 1500-2000 |
| Property Features: | Hospital, Library, Park, Place Of Worship, Public Transit, Ravine |
| Fireplace/Stove: | N |
| Heat Source: | Gas |
| Heat Type: | Forced Air |
| Central Air Conditioning: | Central Air |
| Laundry Level: | Lower |
| Elevator Lift: | N |
| Sewers: | Sewers |
| Water: | Municipal |
| Utilities-Hydro: | A |
| Utilities-Sewers: | A |
| Utilities-Gas: | A |
| Utilities-Municipal Water: | A |
| Utilities-Telephone: | A |
$
%
Years
This calculator is for demonstration purposes only. Always consult a professional
financial advisor before making personal financial decisions.
| Although the information displayed is believed to be accurate, no warranties or representations are made of any kind. |
| HOMELIFE/MIRACLE REALTY LTD |
|
|

JP Mundi
Sales Representative
Dir:
416-807-3267
Bus:
905-454-4000
Fax:
905-463-0811
| Virtual Tour | Book Showing | Email a Friend |
Jump To:
At a Glance:
| Type: | Freehold - Att/Row/Twnhouse |
| Area: | Peel |
| Municipality: | Brampton |
| Neighbourhood: | Brampton North |
| Style: | 2-Storey |
| Lot Size: | 19.70 x 92.50(Feet) |
| Approximate Age: | 0-5 |
| Tax: | $4,022 |
| Beds: | 3 |
| Baths: | 3 |
| Fireplace: | N |
| Pool: | None |
Locatin Map:
Payment Calculator:


























