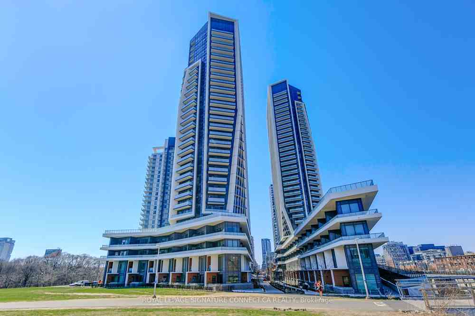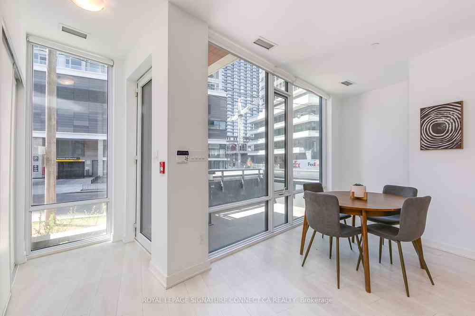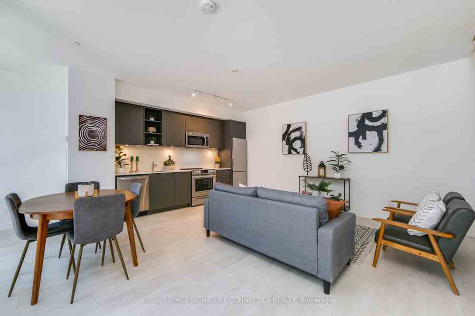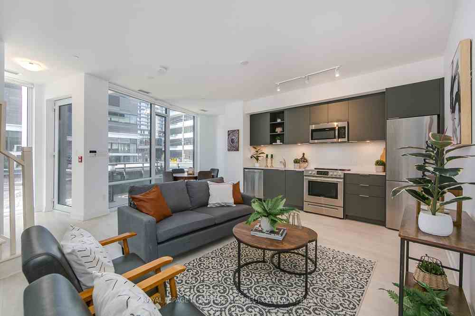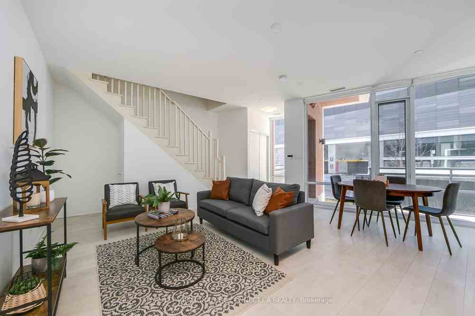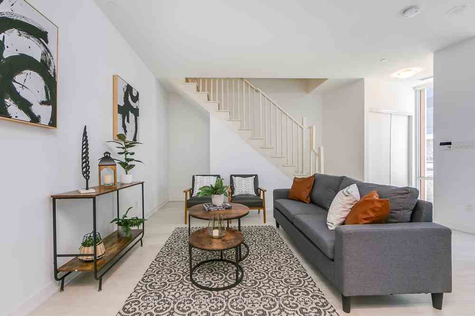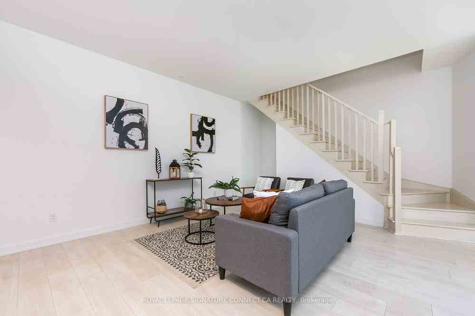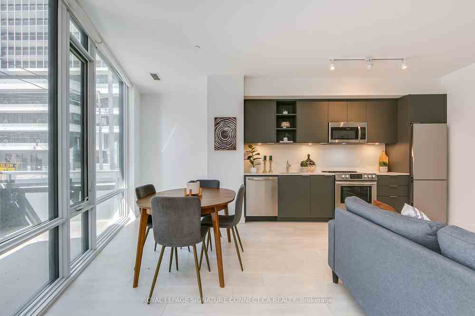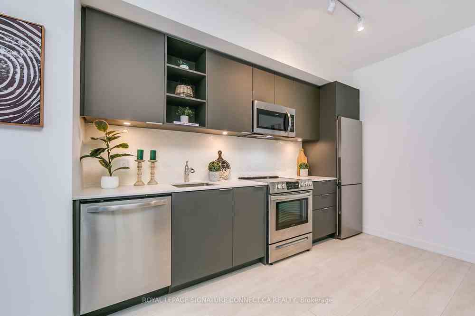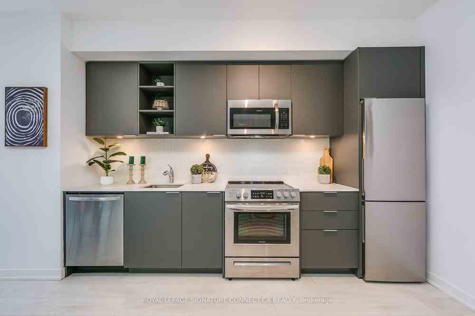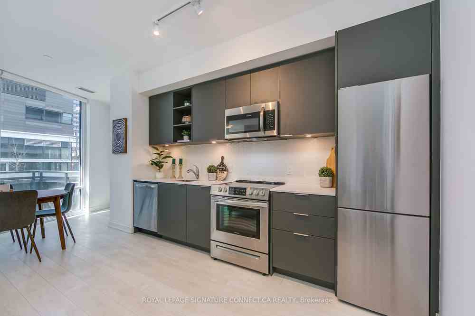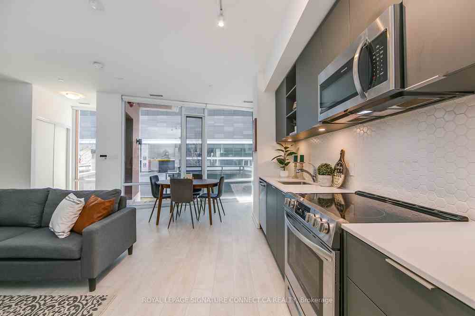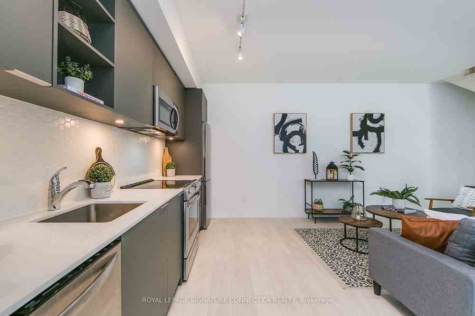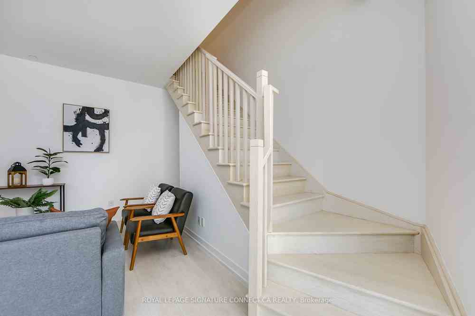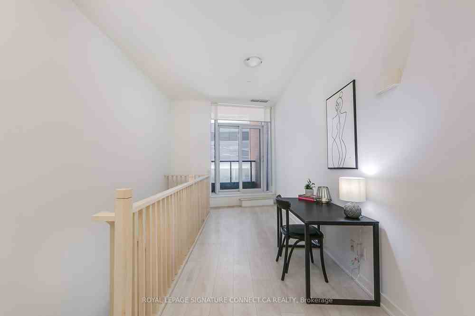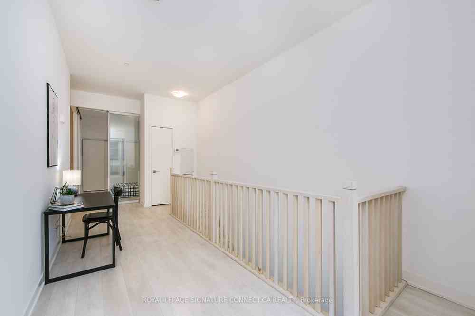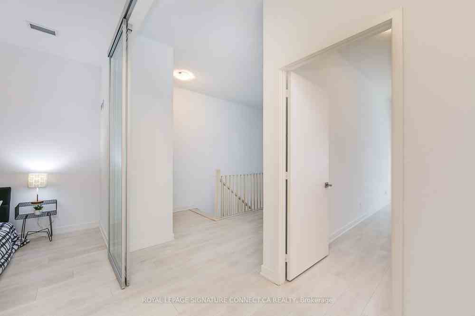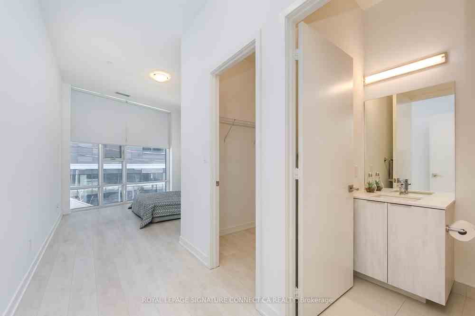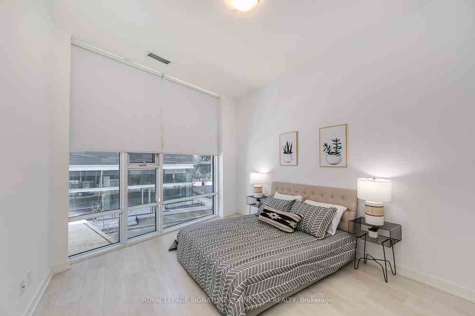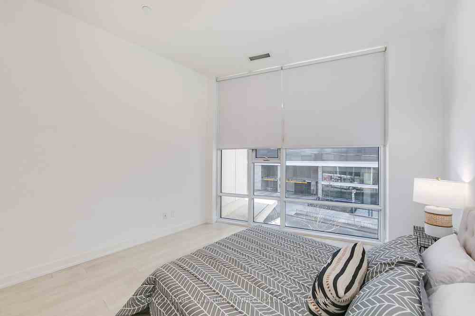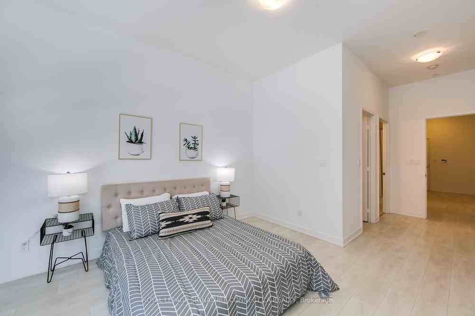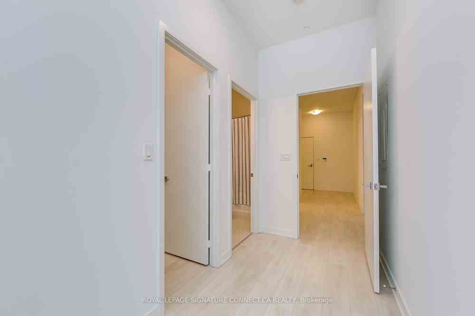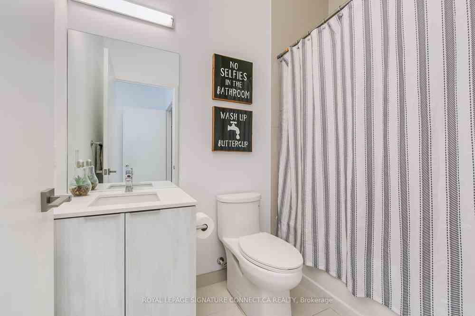$1,199,000
Available - For Sale
Listing ID: C8150532
30 Ordnance St , Unit Th106, Toronto, M6K 1A2, Ontario
| Rarely offered, 2 storey Townhome at Garrison Point! Boasting 1362sq ft of interior living space, is perfectly tailored for professionals/small families seeking a blend of contemporary design and urban convenience. Stunning modern exterior leads to the open-concept main floor that radiates w/natural light from floor-to-ceiling windows. Designer kitchen, equipped with top-of-the-line Bloomberg appliances. Upstairs, this exquisite property features two well-appointed bedrooms plus a versatile den. The spacious main bedroom comes w/a walk-in closet and luxurious 4pc ensuite bath. The second bedroom features sliding corner doors and wall-to-wall closets, perfect for additional storage. Adjacent to these rooms, the den offers a walkout to a private second-floor terrace, presenting an idyllic urban oasis. Parking & Locker included; situated between the trendy King West and Liberty Village, this address is more than a residence; it's an amazing space to call home. |
| Extras: Residents will enjoy access to an array of amenities, including a concierge service, gym/fitness centre, party room, theatre, guest suites, outdoor pool and rooftop terrace equipped with BBQs for the ultimate entertainment experience |
| Price | $1,199,000 |
| Taxes: | $4723.80 |
| Maintenance Fee: | 1028.67 |
| Address: | 30 Ordnance St , Unit Th106, Toronto, M6K 1A2, Ontario |
| Province/State: | Ontario |
| Condo Corporation No | TSCP |
| Level | 1 |
| Unit No | 06 |
| Directions/Cross Streets: | East Liberty St & Strachan Ave |
| Rooms: | 6 |
| Bedrooms: | 2 |
| Bedrooms +: | 1 |
| Kitchens: | 1 |
| Family Room: | N |
| Basement: | None |
| Property Type: | Condo Townhouse |
| Style: | 2-Storey |
| Exterior: | Brick, Other |
| Garage Type: | Underground |
| Garage(/Parking)Space: | 1.00 |
| Drive Parking Spaces: | 1 |
| Park #1 | |
| Parking Type: | Owned |
| Legal Description: | A8 |
| Exposure: | W |
| Balcony: | Terr |
| Locker: | Owned |
| Pet Permited: | Restrict |
| Approximatly Square Footage: | 1200-1399 |
| Building Amenities: | Concierge, Guest Suites, Gym, Outdoor Pool, Party/Meeting Room, Visitor Parking |
| Property Features: | Lake/Pond, Park, Public Transit, Rec Centre, Waterfront |
| Maintenance: | 1028.67 |
| Water Included: | Y |
| Common Elements Included: | Y |
| Parking Included: | Y |
| Building Insurance Included: | Y |
| Fireplace/Stove: | N |
| Heat Source: | Gas |
| Heat Type: | Fan Coil |
| Central Air Conditioning: | Central Air |
$
%
Years
This calculator is for demonstration purposes only. Always consult a professional
financial advisor before making personal financial decisions.
| Although the information displayed is believed to be accurate, no warranties or representations are made of any kind. |
| ROYAL LEPAGE SIGNATURE CONNECT.CA REALTY |
|
|

JP Mundi
Sales Representative
Dir:
416-807-3267
Bus:
905-454-4000
Fax:
905-463-0811
| Book Showing | Email a Friend |
Jump To:
At a Glance:
| Type: | Condo - Condo Townhouse |
| Area: | Toronto |
| Municipality: | Toronto |
| Neighbourhood: | Waterfront Communities C1 |
| Style: | 2-Storey |
| Tax: | $4,723.8 |
| Maintenance Fee: | $1,028.67 |
| Beds: | 2+1 |
| Baths: | 2 |
| Garage: | 1 |
| Fireplace: | N |
Locatin Map:
Payment Calculator:

