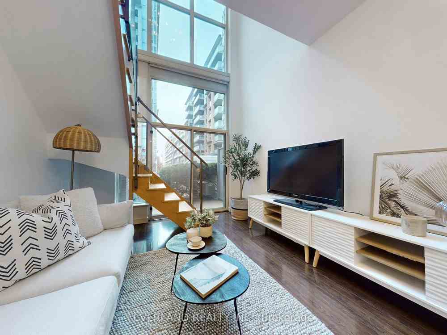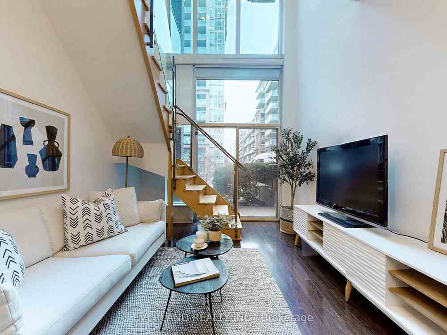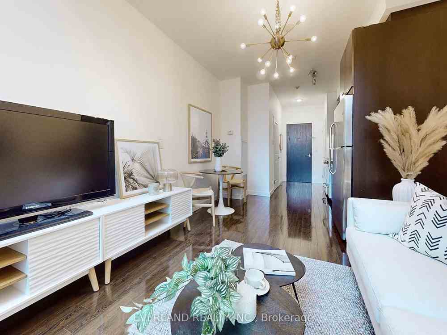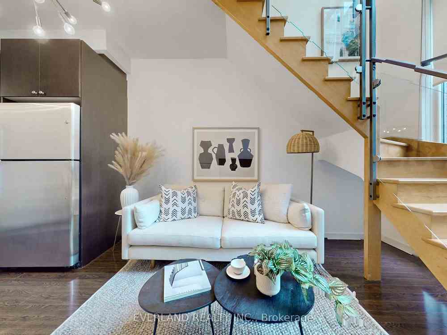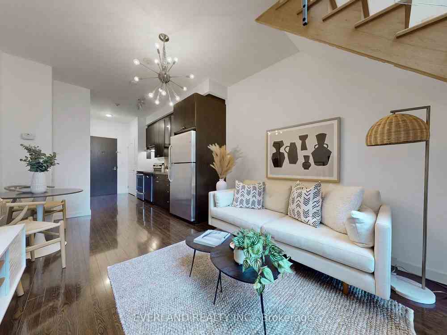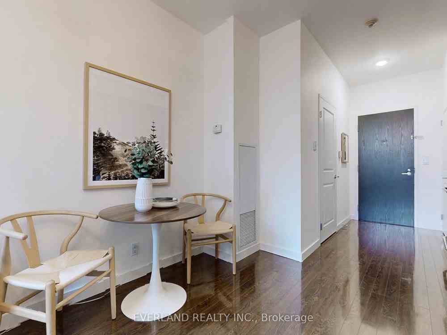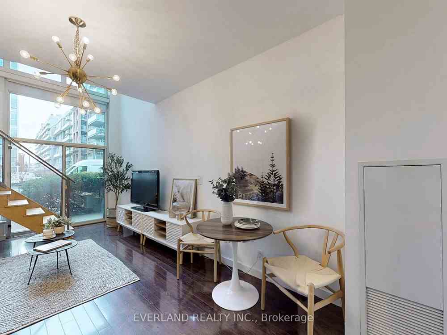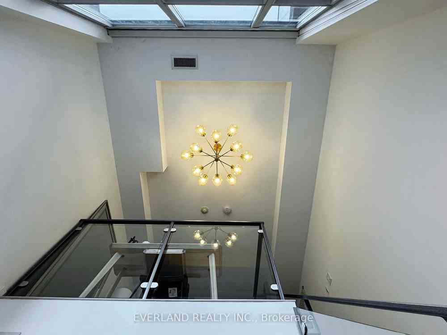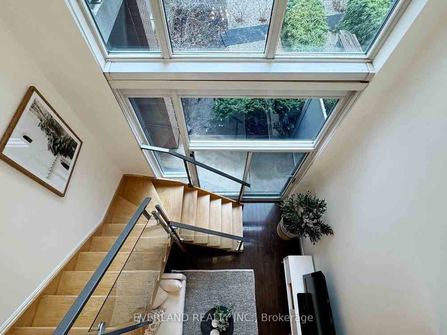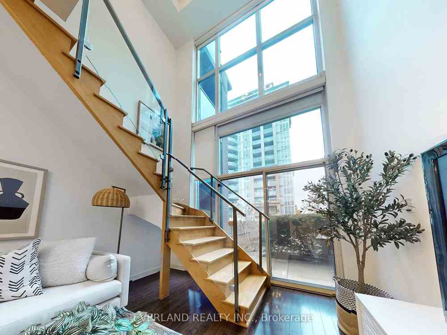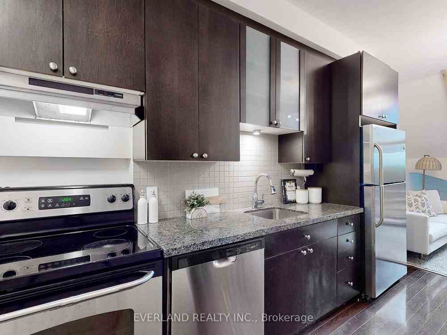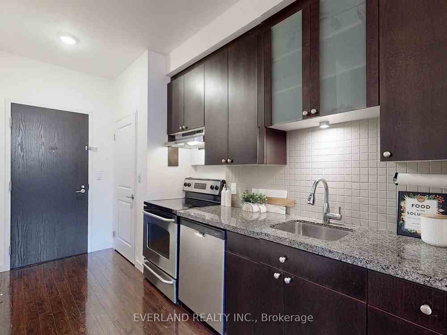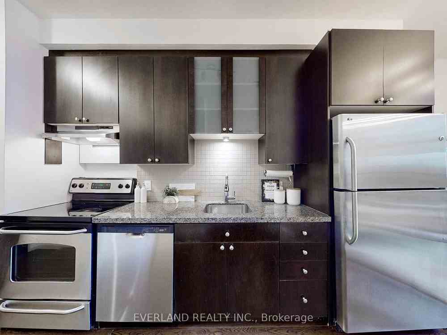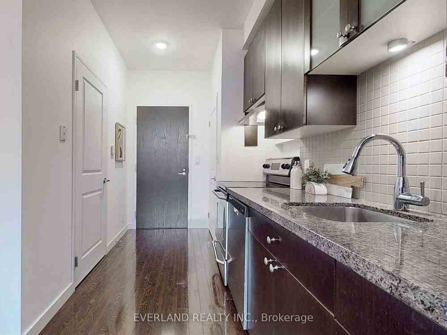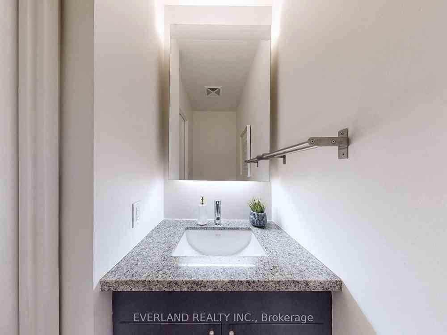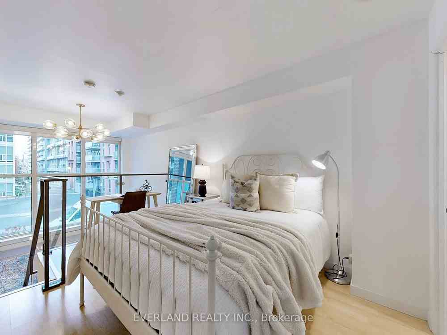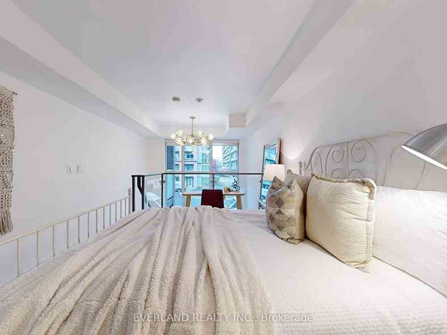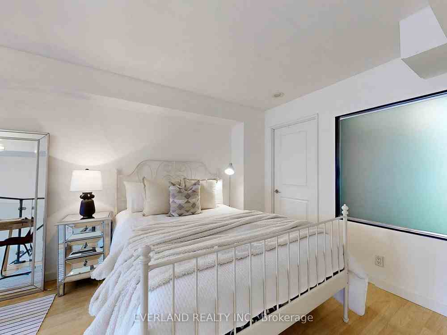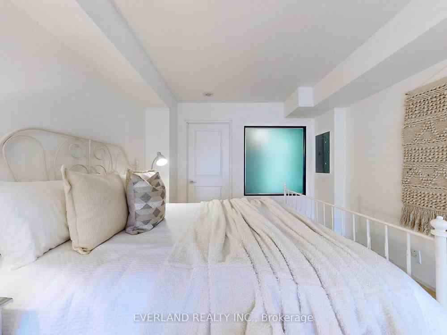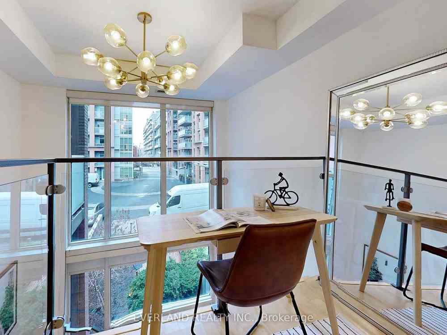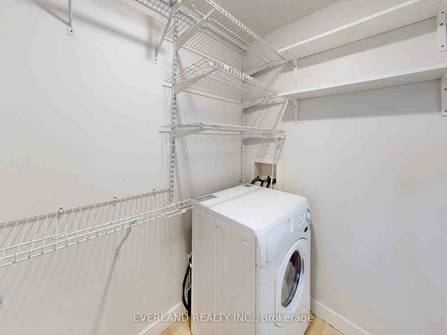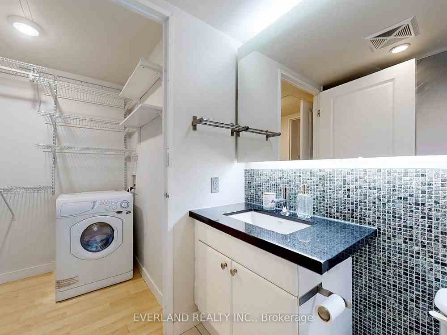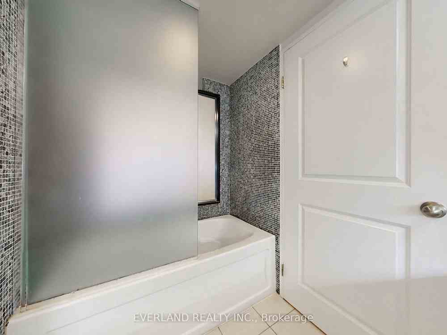$685,000
Available - For Sale
Listing ID: C8123034
1005 King St West , Unit 139, Toronto, M6K 3M8, Ontario
| Incredible, rare ground level 2-story loft in the highly sought after King West. This newly painted 1-bedroom, 2-bathroom loft features an impressive 20-feet (& 9-ft) ceiling, with a walkout to patio & garden. A stylish glass/metal staircase leads to the 2nd floor where your master bedroom presents a large walking closet, ensuite laundry, and 4-piece bathroom. This building is conveniently located just 260-meter away or 2-min walk to the streetcar stop and steps away from Queen West, Trinity Bellwood Park, waterfront path, restaurants and groceries. Unit 139 has it all! Great Amenities: Gym, Rooftop Deck, Party Room, Visitor Parking, 24Hr Concierge. EXTRAS **** Newly painted in January 2024. |
| Extras: Stainless Steel Fridge, Stove, Dishwasher, Range Hood. Washer/Dryer Combo Unit. All Upgraded Electric Light Fixtures , Window Coverings. Barbecues Allowed On Patio. Includes Parking Spot & Locker On Same Level. View The Video Tour! |
| Price | $685,000 |
| Taxes: | $2488.37 |
| Maintenance Fee: | 603.54 |
| Address: | 1005 King St West , Unit 139, Toronto, M6K 3M8, Ontario |
| Province/State: | Ontario |
| Condo Corporation No | TSCP |
| Level | 1 |
| Unit No | 17 |
| Locker No | B133 |
| Directions/Cross Streets: | King St W/Shaw |
| Rooms: | 4 |
| Bedrooms: | 1 |
| Bedrooms +: | |
| Kitchens: | 1 |
| Family Room: | N |
| Basement: | None |
| Property Type: | Condo Apt |
| Style: | Loft |
| Exterior: | Concrete |
| Garage Type: | Underground |
| Garage(/Parking)Space: | 1.00 |
| Drive Parking Spaces: | 1 |
| Park #1 | |
| Parking Spot: | #195 |
| Parking Type: | Owned |
| Legal Description: | Level B Unit 9 |
| Exposure: | W |
| Balcony: | Terr |
| Locker: | Owned |
| Pet Permited: | Restrict |
| Approximatly Square Footage: | 600-699 |
| Building Amenities: | Bike Storage, Concierge, Exercise Room, Party/Meeting Room, Rooftop Deck/Garden, Visitor Parking |
| Property Features: | Park, Public Transit |
| Maintenance: | 603.54 |
| CAC Included: | Y |
| Water Included: | Y |
| Common Elements Included: | Y |
| Heat Included: | Y |
| Parking Included: | Y |
| Building Insurance Included: | Y |
| Fireplace/Stove: | N |
| Heat Source: | Gas |
| Heat Type: | Forced Air |
| Central Air Conditioning: | Central Air |
| Laundry Level: | Upper |
$
%
Years
This calculator is for demonstration purposes only. Always consult a professional
financial advisor before making personal financial decisions.
| Although the information displayed is believed to be accurate, no warranties or representations are made of any kind. |
| EVERLAND REALTY INC. |
|
|

JP Mundi
Sales Representative
Dir:
416-807-3267
Bus:
905-454-4000
Fax:
905-463-0811
| Virtual Tour | Book Showing | Email a Friend |
Jump To:
At a Glance:
| Type: | Condo - Condo Apt |
| Area: | Toronto |
| Municipality: | Toronto |
| Neighbourhood: | Niagara |
| Style: | Loft |
| Tax: | $2,488.37 |
| Maintenance Fee: | $603.54 |
| Beds: | 1 |
| Baths: | 2 |
| Garage: | 1 |
| Fireplace: | N |
Locatin Map:
Payment Calculator:

