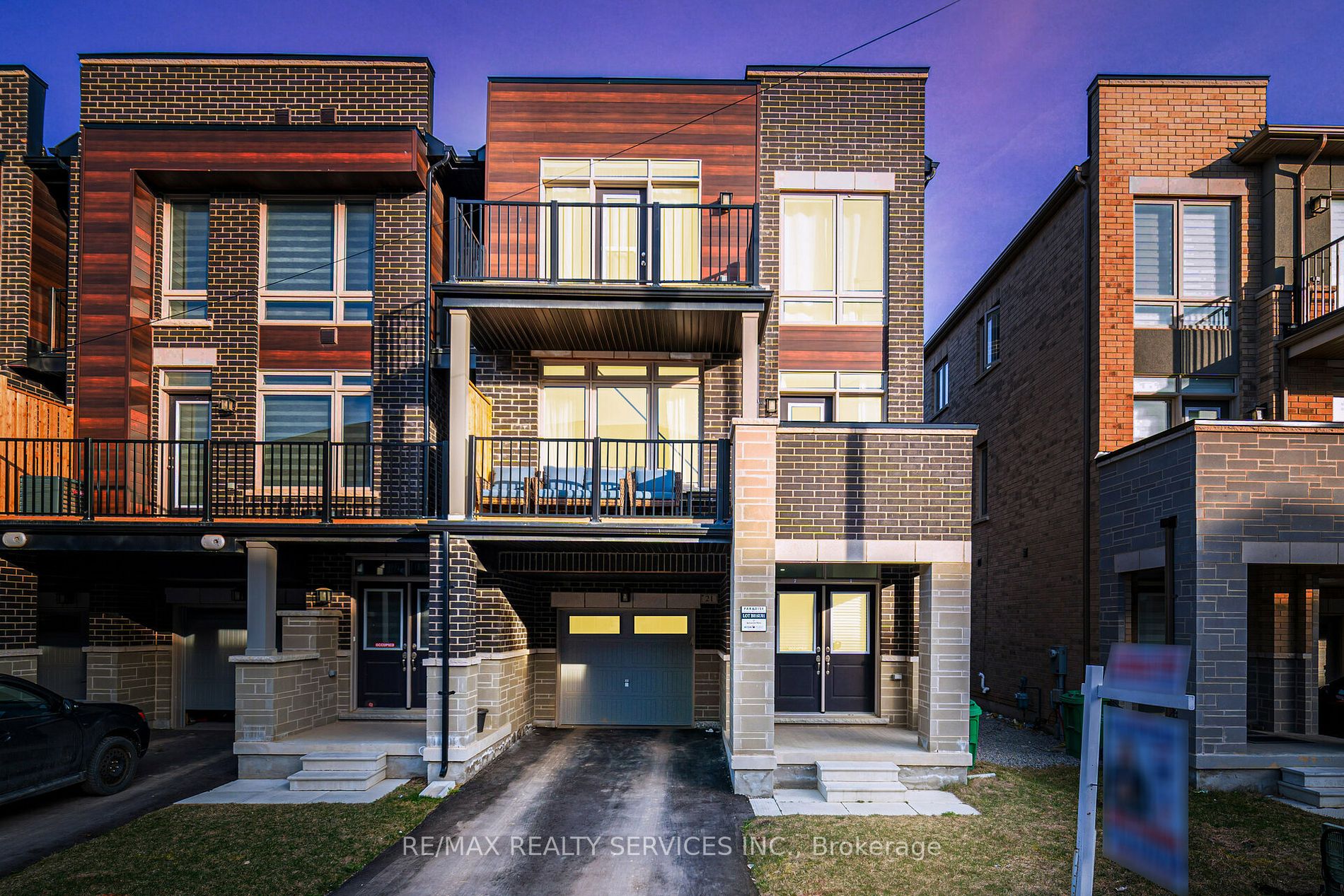$799,900
Available - For Sale
Listing ID: W8322008
21 Arrowview Dr , Brampton, L7A 0B7, Ontario
| Truly a show stopper !! 3 bedroom 3 bathroom End-Unit freehold 1800 sqf as per MPAC situated on a quiet st. offering well-designed open concept lay-out, living and dining com/b, upgraded kitchen with eat-in, master with 4 ensuite , w/i closet and large balcony , all good size bedrooms, loaded with all kind upgrades. $$$$$ spent on high end upgrades. Upgrades Including High End Quartz Countertops, Upgraded Stainless Steel Appliances, Gas Range, Stainless Steel Hood, Modern Glass Tile Backsplash, Hardwood Floors, Hardwood Stairs, Wrought Iron Pickets, Double Balconies With Stunning Views, A/C Unit, Custom Shelving, Garage Door Opener, and much more. must be seen. steps away from all the amenities. |
| Price | $799,900 |
| Taxes: | $4572.00 |
| Address: | 21 Arrowview Dr , Brampton, L7A 0B7, Ontario |
| Lot Size: | 26.00 x 46.00 (Feet) |
| Directions/Cross Streets: | Mayfield & Mississauaga Road |
| Rooms: | 6 |
| Bedrooms: | 3 |
| Bedrooms +: | |
| Kitchens: | 1 |
| Family Room: | Y |
| Basement: | Unfinished |
| Approximatly Age: | 0-5 |
| Property Type: | Att/Row/Twnhouse |
| Style: | 3-Storey |
| Exterior: | Brick, Stone |
| Garage Type: | Attached |
| (Parking/)Drive: | Private |
| Drive Parking Spaces: | 2 |
| Pool: | None |
| Approximatly Age: | 0-5 |
| Approximatly Square Footage: | 1500-2000 |
| Property Features: | Park, Place Of Worship, Public Transit, Rec Centre, School |
| Fireplace/Stove: | N |
| Heat Source: | Gas |
| Heat Type: | Forced Air |
| Central Air Conditioning: | Central Air |
| Central Vac: | N |
| Laundry Level: | Lower |
| Sewers: | Sewers |
| Water: | Municipal |
$
%
Years
This calculator is for demonstration purposes only. Always consult a professional
financial advisor before making personal financial decisions.
| Although the information displayed is believed to be accurate, no warranties or representations are made of any kind. |
| RE/MAX REALTY SERVICES INC. |
|
|

JP Mundi
Sales Representative
Dir:
416-807-3267
Bus:
905-454-4000
Fax:
905-463-0811
| Virtual Tour | Book Showing | Email a Friend |
Jump To:
At a Glance:
| Type: | Freehold - Att/Row/Twnhouse |
| Area: | Peel |
| Municipality: | Brampton |
| Neighbourhood: | Northwest Brampton |
| Style: | 3-Storey |
| Lot Size: | 26.00 x 46.00(Feet) |
| Approximate Age: | 0-5 |
| Tax: | $4,572 |
| Beds: | 3 |
| Baths: | 3 |
| Fireplace: | N |
| Pool: | None |
Locatin Map:
Payment Calculator:


























