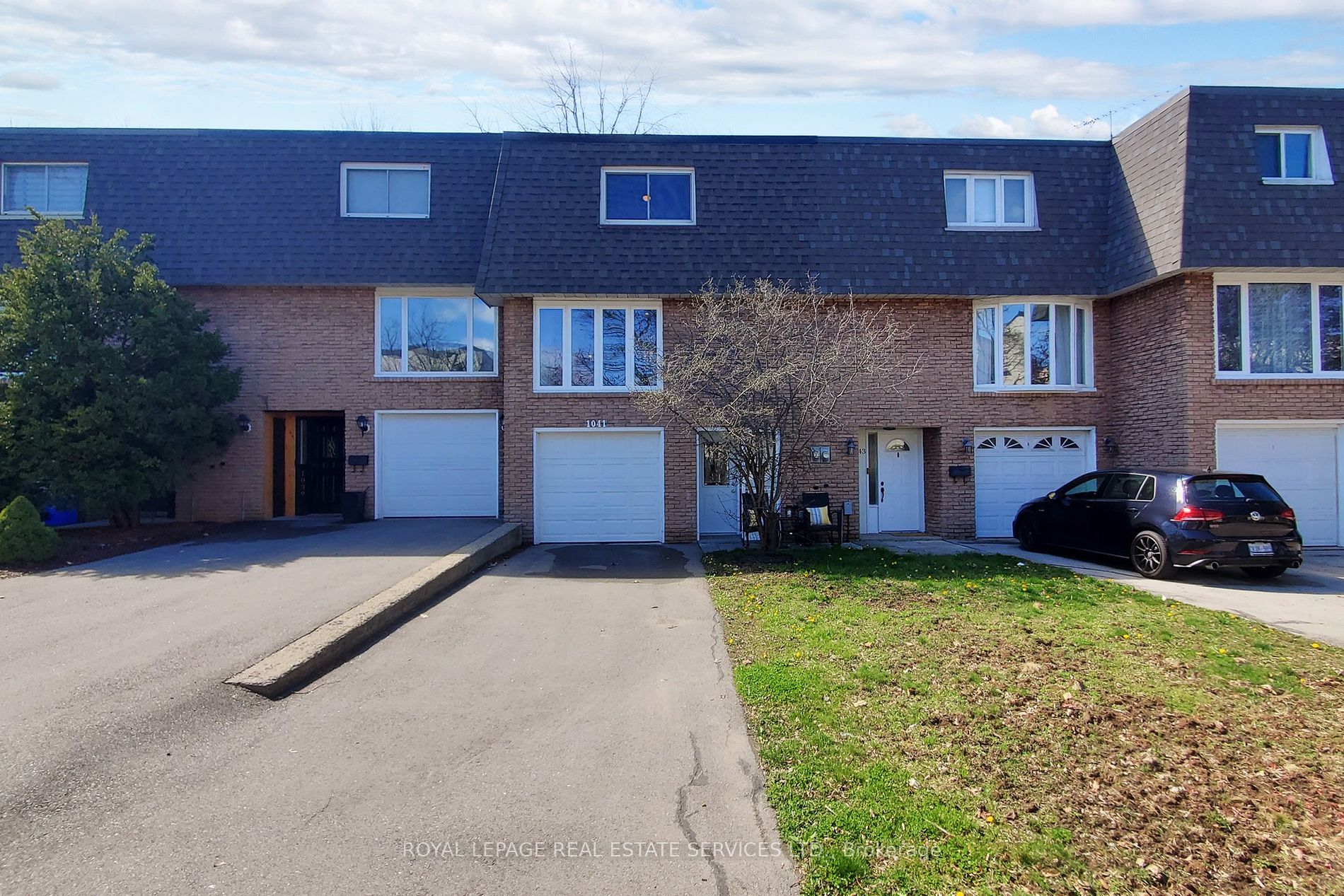$989,000
Available - For Sale
Listing ID: W8321798
1041 Falgarwood Dr , Oakville, L6H 1N7, Ontario
| Rarely-offered freehold townhouse for sale in family-friendly Falgarwood in the top-rated Iroquois Ridge school district. With a fully-renovated open concept living space and 120' deep lot, it offers ample parking (5 spots) and 1,505 sq ft of living space. Everything has been well-maintained including substantial upgrades and improvements: Kitchen with Quartz countertops and large centre island, Living/Dining Room, Powder room & Potlights (2019), Roof & Shingles (2017), New Furnace (2021), Driveway (2021), Baseboards & Upper Level Trim (2023), new Samsung Fridge (2023), and more. The fully-fenced backyard oasis features mature trees, deck, and Jacuzzi (2017). Close Access To 403 & QEW. Fantastic amenities all around including schools (Falgarwood JK-8, Munn's French Immersion GR2-8, Iroquois Ridge High School, Holy Family & Holy Trinity Catholic schools), parks, trails, mall, plaza, restaurants & more! Perfect starter home in a desirable community! Pre-listing home inspection available upon request. |
| Price | $989,000 |
| Taxes: | $3072.00 |
| Address: | 1041 Falgarwood Dr , Oakville, L6H 1N7, Ontario |
| Lot Size: | 20.02 x 120.72 (Feet) |
| Acreage: | < .50 |
| Directions/Cross Streets: | Falgarwood Dr And Eighth Line |
| Rooms: | 8 |
| Bedrooms: | 3 |
| Bedrooms +: | |
| Kitchens: | 1 |
| Family Room: | N |
| Basement: | Finished |
| Approximatly Age: | 31-50 |
| Property Type: | Att/Row/Twnhouse |
| Style: | 2-Storey |
| Exterior: | Brick |
| Garage Type: | Built-In |
| (Parking/)Drive: | Private |
| Drive Parking Spaces: | 4 |
| Pool: | None |
| Other Structures: | Garden Shed |
| Approximatly Age: | 31-50 |
| Approximatly Square Footage: | 1100-1500 |
| Property Features: | Fenced Yard, Ravine, School |
| Fireplace/Stove: | N |
| Heat Source: | Gas |
| Heat Type: | Forced Air |
| Central Air Conditioning: | Central Air |
| Laundry Level: | Lower |
| Sewers: | Sewers |
| Water: | Municipal |
$
%
Years
This calculator is for demonstration purposes only. Always consult a professional
financial advisor before making personal financial decisions.
| Although the information displayed is believed to be accurate, no warranties or representations are made of any kind. |
| ROYAL LEPAGE REAL ESTATE SERVICES LTD. |
|
|

JP Mundi
Sales Representative
Dir:
416-807-3267
Bus:
905-454-4000
Fax:
905-463-0811
| Virtual Tour | Book Showing | Email a Friend |
Jump To:
At a Glance:
| Type: | Freehold - Att/Row/Twnhouse |
| Area: | Halton |
| Municipality: | Oakville |
| Neighbourhood: | Iroquois Ridge South |
| Style: | 2-Storey |
| Lot Size: | 20.02 x 120.72(Feet) |
| Approximate Age: | 31-50 |
| Tax: | $3,072 |
| Beds: | 3 |
| Baths: | 2 |
| Fireplace: | N |
| Pool: | None |
Locatin Map:
Payment Calculator:


























