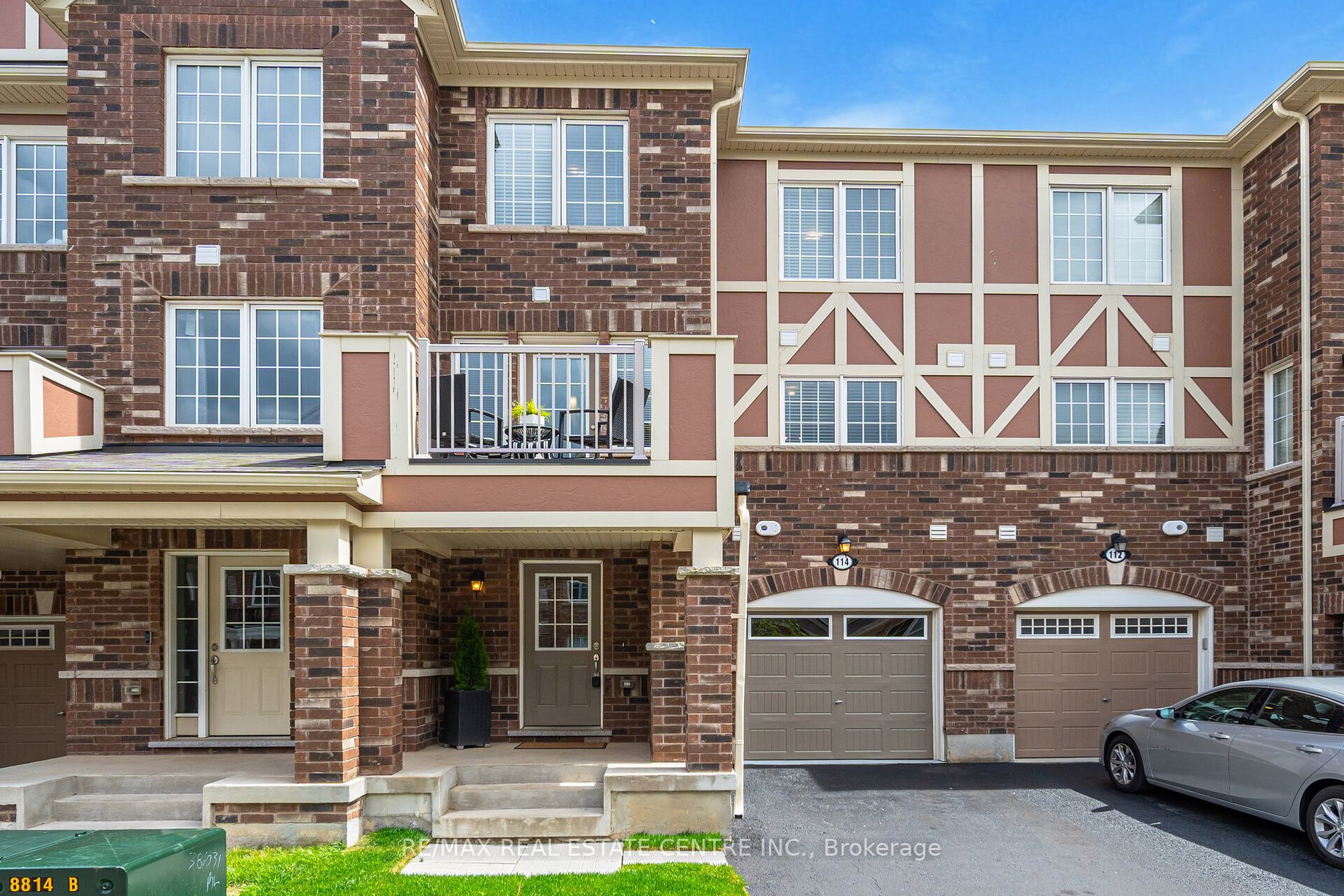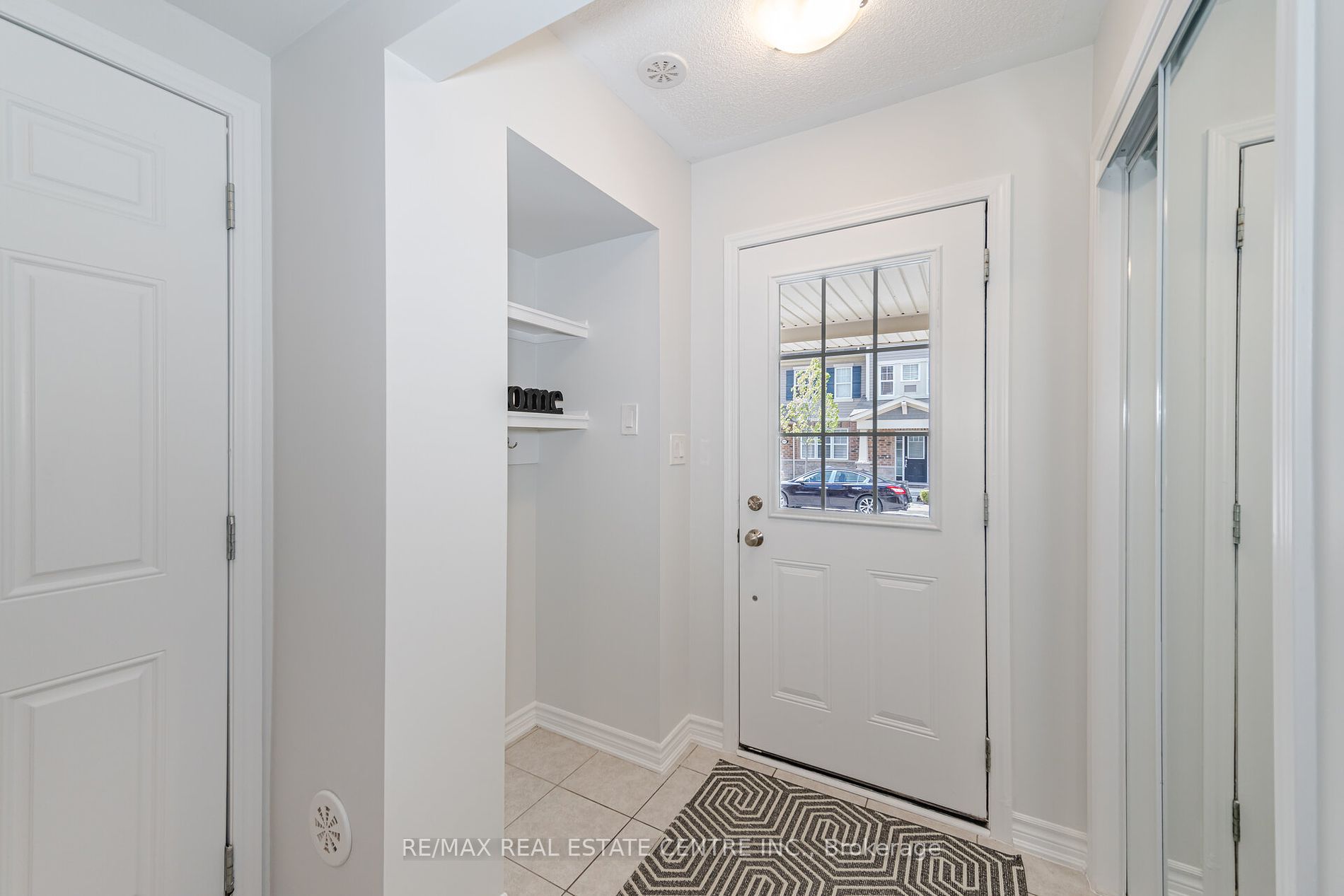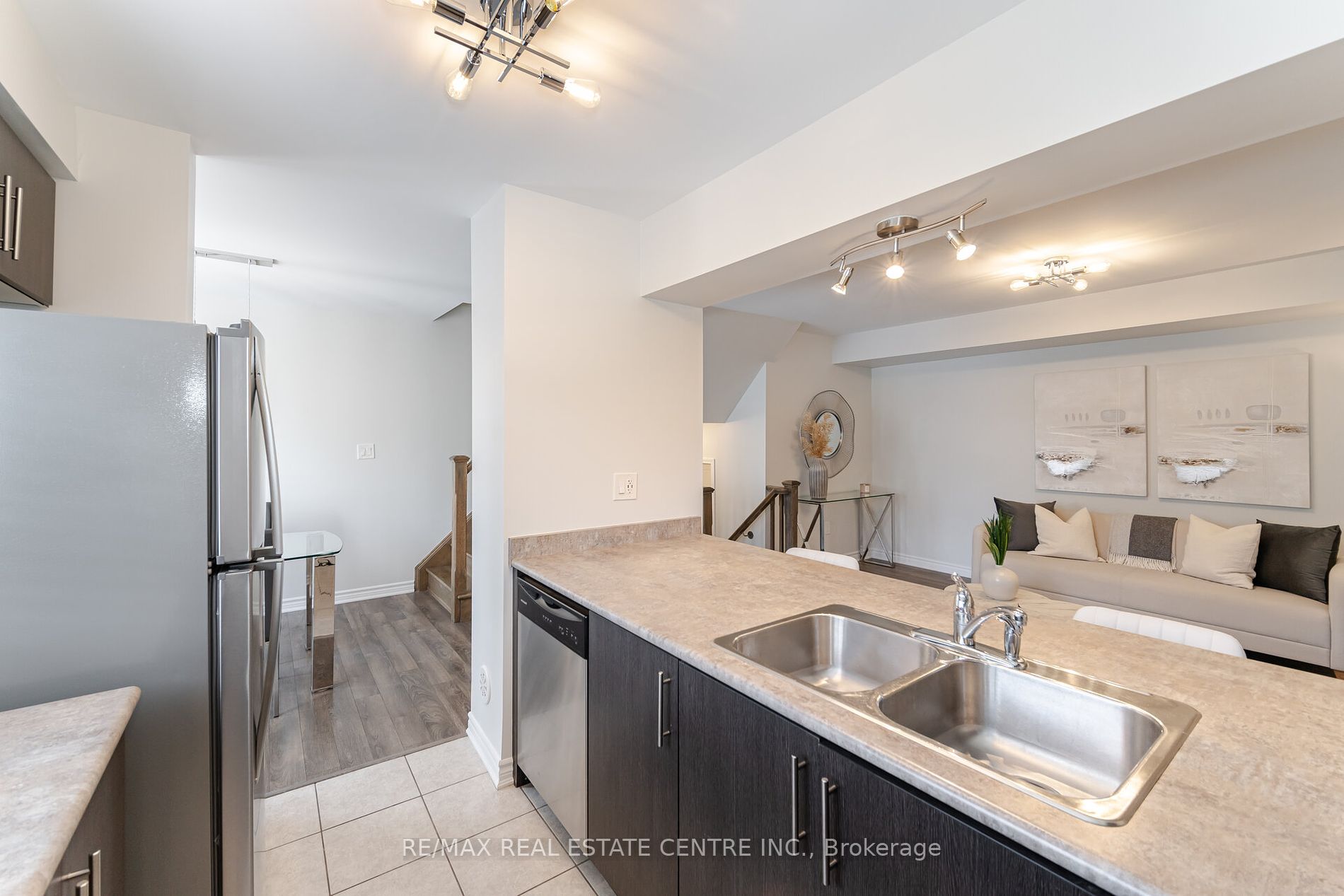$839,900
Available - For Sale
Listing ID: W8321786
114 Gore Crt , Milton, L9T 7K6, Ontario
| Bright, Beautiful, Spacious are few of the adjectives used to describe this well kept, 2018 built, 1139 sq.ft. Executive Townhome in the most sought after Ford Neighbourhood of Milton! With a blend of Luxury, Comfort & Convenience this home offers spacious open concept floor plan w/ combined Living/Dining space ,2 Bedrooms and 2.5 bathrooms including 3 Pc Primary Ensuite and a decent sized balcony to enjoy the year round. Full of Natural Light this home welcomes you with neutral finishes & a carpet free Space. Welcoming foyer on the main floor provides ample space for a home office or a kids play area. Oak Staircase will lead you to 2nd floor featuring decent sized kitchen w/ breakfast bar, spacious great room and Dining space with W/O to balcony to enjoy your BBQ in summer. Third floor offering 2 spacious bedrooms , Principal Room with ensuite bath& W/I Closet, laundry for added convenience. Deep Garage , No Side walk on the driveway can accommodate 2 cars. |
| Extras: Short Walk to Ford Neighbourhood Park, Schools, Plaza, Close proximity to Mattamy Cycling Centre, Milton District Hospital, Hwy 407. |
| Price | $839,900 |
| Taxes: | $2799.85 |
| Address: | 114 Gore Crt , Milton, L9T 7K6, Ontario |
| Lot Size: | 21.00 x 49.05 (Feet) |
| Directions/Cross Streets: | Bronte St & Whitlock |
| Rooms: | 6 |
| Bedrooms: | 2 |
| Bedrooms +: | |
| Kitchens: | 1 |
| Family Room: | N |
| Basement: | None |
| Approximatly Age: | 6-15 |
| Property Type: | Att/Row/Twnhouse |
| Style: | 3-Storey |
| Exterior: | Brick |
| Garage Type: | Attached |
| (Parking/)Drive: | Private |
| Drive Parking Spaces: | 2 |
| Pool: | None |
| Approximatly Age: | 6-15 |
| Approximatly Square Footage: | 1100-1500 |
| Fireplace/Stove: | N |
| Heat Source: | Gas |
| Heat Type: | Forced Air |
| Central Air Conditioning: | Central Air |
| Sewers: | Sewers |
| Water: | Municipal |
$
%
Years
This calculator is for demonstration purposes only. Always consult a professional
financial advisor before making personal financial decisions.
| Although the information displayed is believed to be accurate, no warranties or representations are made of any kind. |
| RE/MAX REAL ESTATE CENTRE INC. |
|
|

JP Mundi
Sales Representative
Dir:
416-807-3267
Bus:
905-454-4000
Fax:
905-463-0811
| Virtual Tour | Book Showing | Email a Friend |
Jump To:
At a Glance:
| Type: | Freehold - Att/Row/Twnhouse |
| Area: | Halton |
| Municipality: | Milton |
| Neighbourhood: | Ford |
| Style: | 3-Storey |
| Lot Size: | 21.00 x 49.05(Feet) |
| Approximate Age: | 6-15 |
| Tax: | $2,799.85 |
| Beds: | 2 |
| Baths: | 3 |
| Fireplace: | N |
| Pool: | None |
Locatin Map:
Payment Calculator:


























