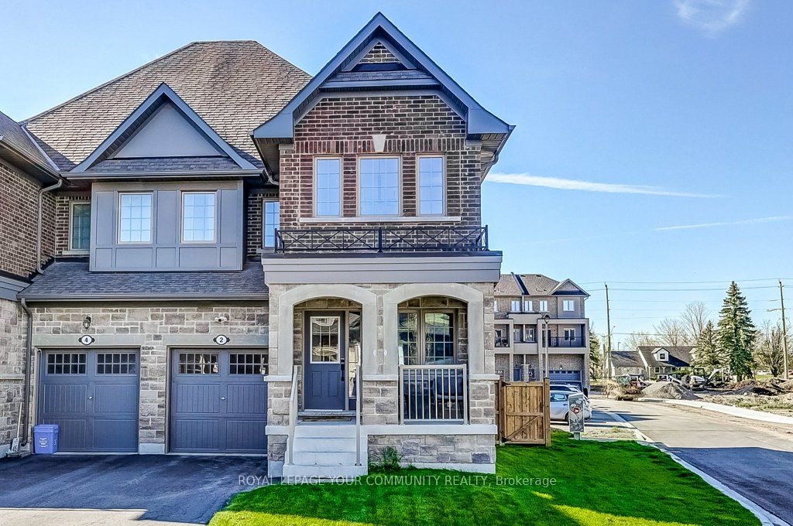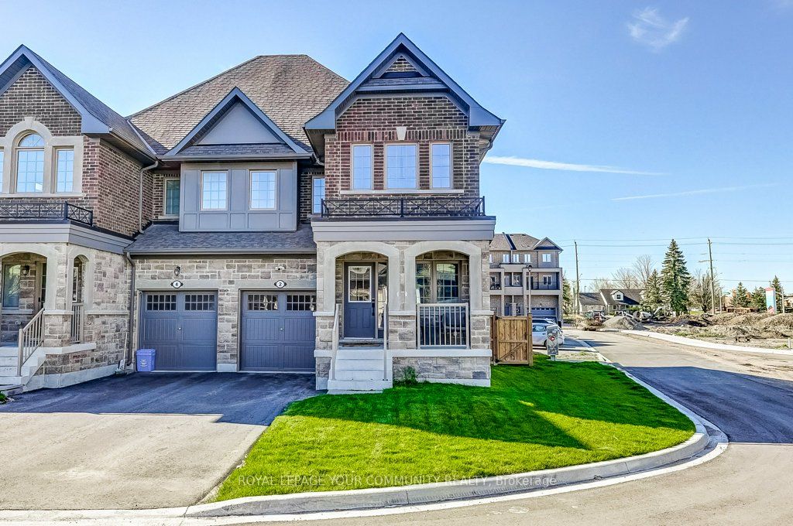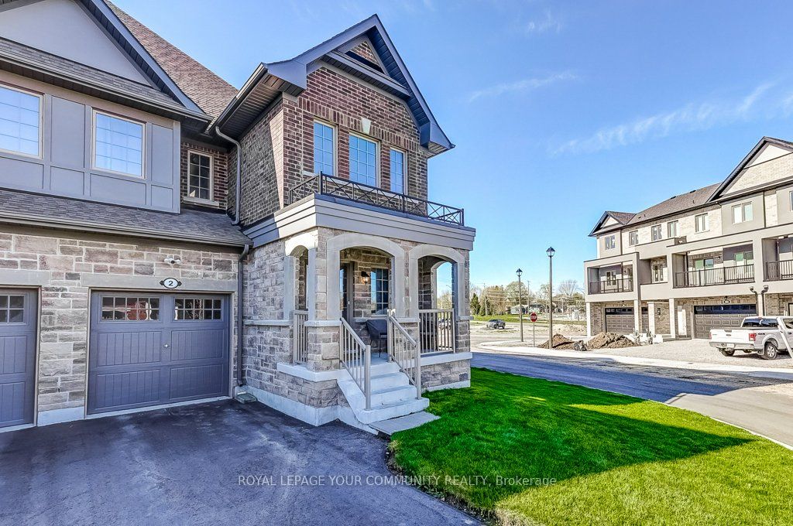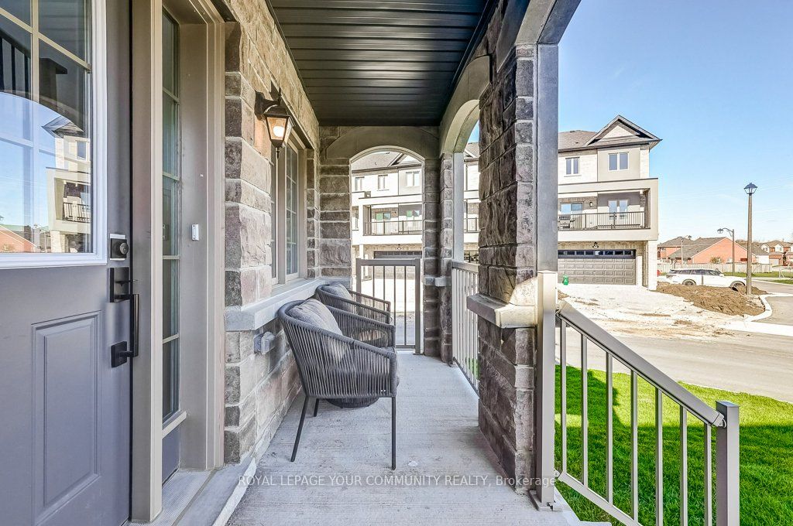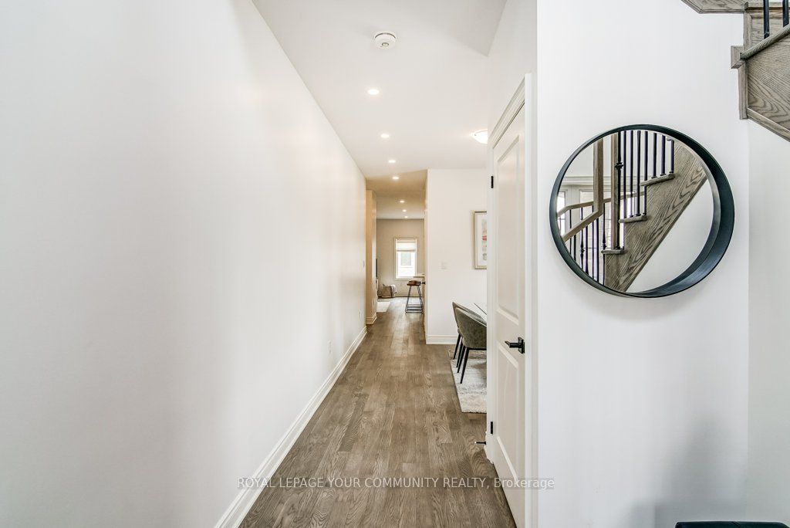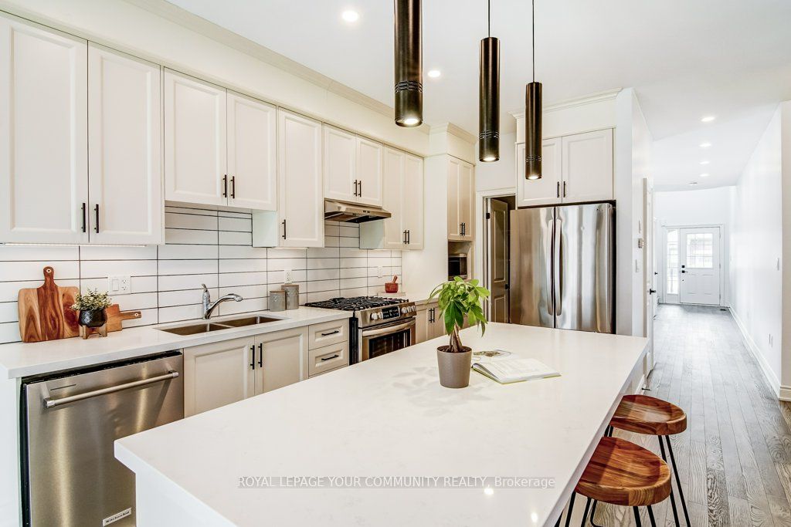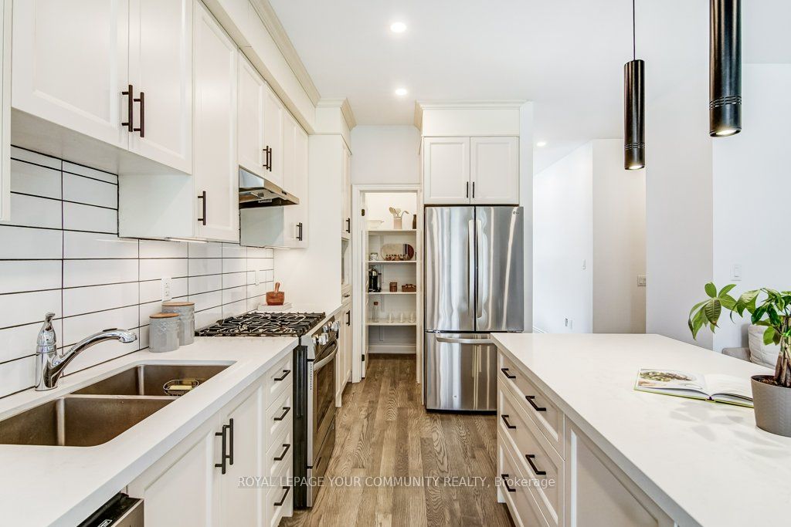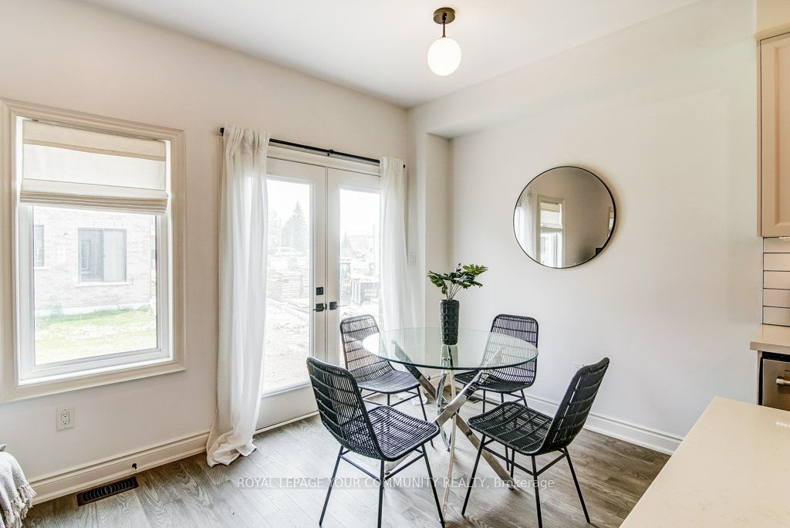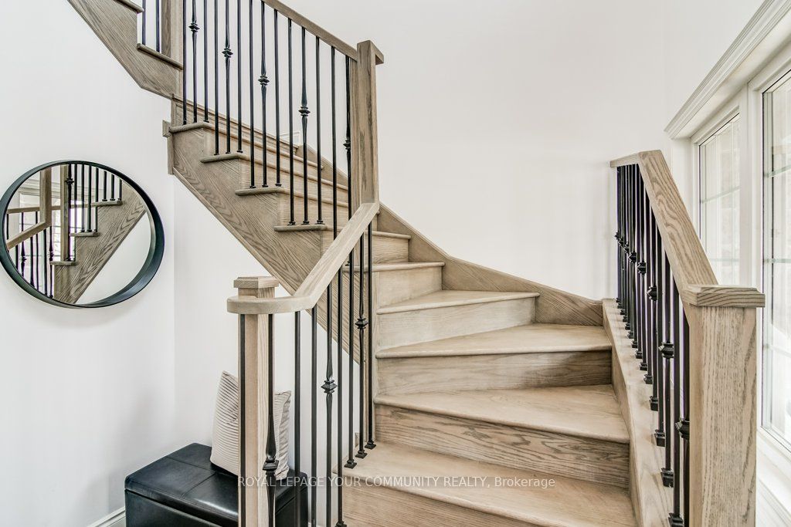$999,888
Available - For Sale
Listing ID: N8319554
2 Ballinger Way , Uxbridge, L9P 0R5, Ontario
| ***Stunning Corner Lot Semi-Detached Home In The Beautiful Uxbridge Community*** Experience the perfect blend of comfort and style in this corner lot home nestled in the Uxbridge community. Featuring 3 bedrooms, including a generously-sized master bedroom with his and hers walk-in closets and a 4-piece ensuite, this home offers ample space for comfortable living. The main floor welcomes you with 9' ceilings and pot lights, creating an open and airy ambiance throughout. Hardwood flooring throughout adds to the home's appeal, complemented by three upgraded bathrooms. The upgraded kitchen showcases quartz countertops, a stylish backsplash, and stainless-steel appliances, including a built-in microwave cabinet and ample pot drawers. Surrounded by the charm of Uxbridge, you'll enjoy access to amazing schools, stunning parks and trails, grocery stores, and restaurants just moments away. |
| Extras: POTL: $137/month (Included: roadways and sidewalks maintenance, snow removal and landscaping of the common elements). Condo Corp: DCEC #353 |
| Price | $999,888 |
| Taxes: | $6033.74 |
| Address: | 2 Ballinger Way , Uxbridge, L9P 0R5, Ontario |
| Lot Size: | 32.68 x 91.42 (Feet) |
| Directions/Cross Streets: | Brock St E And Main St S |
| Rooms: | 7 |
| Bedrooms: | 3 |
| Bedrooms +: | |
| Kitchens: | 1 |
| Family Room: | Y |
| Basement: | Unfinished |
| Approximatly Age: | 0-5 |
| Property Type: | Semi-Detached |
| Style: | 2-Storey |
| Exterior: | Brick |
| Garage Type: | Built-In |
| (Parking/)Drive: | Private |
| Drive Parking Spaces: | 2 |
| Pool: | None |
| Approximatly Age: | 0-5 |
| Approximatly Square Footage: | 2000-2500 |
| Fireplace/Stove: | N |
| Heat Source: | Gas |
| Heat Type: | Forced Air |
| Central Air Conditioning: | Central Air |
| Laundry Level: | Upper |
| Sewers: | Sewers |
| Water: | Municipal |
$
%
Years
This calculator is for demonstration purposes only. Always consult a professional
financial advisor before making personal financial decisions.
| Although the information displayed is believed to be accurate, no warranties or representations are made of any kind. |
| ROYAL LEPAGE YOUR COMMUNITY REALTY |
|
|

JP Mundi
Sales Representative
Dir:
416-807-3267
Bus:
905-454-4000
Fax:
905-463-0811
| Virtual Tour | Book Showing | Email a Friend |
Jump To:
At a Glance:
| Type: | Freehold - Semi-Detached |
| Area: | Durham |
| Municipality: | Uxbridge |
| Neighbourhood: | Uxbridge |
| Style: | 2-Storey |
| Lot Size: | 32.68 x 91.42(Feet) |
| Approximate Age: | 0-5 |
| Tax: | $6,033.74 |
| Beds: | 3 |
| Baths: | 3 |
| Fireplace: | N |
| Pool: | None |
Locatin Map:
Payment Calculator:

