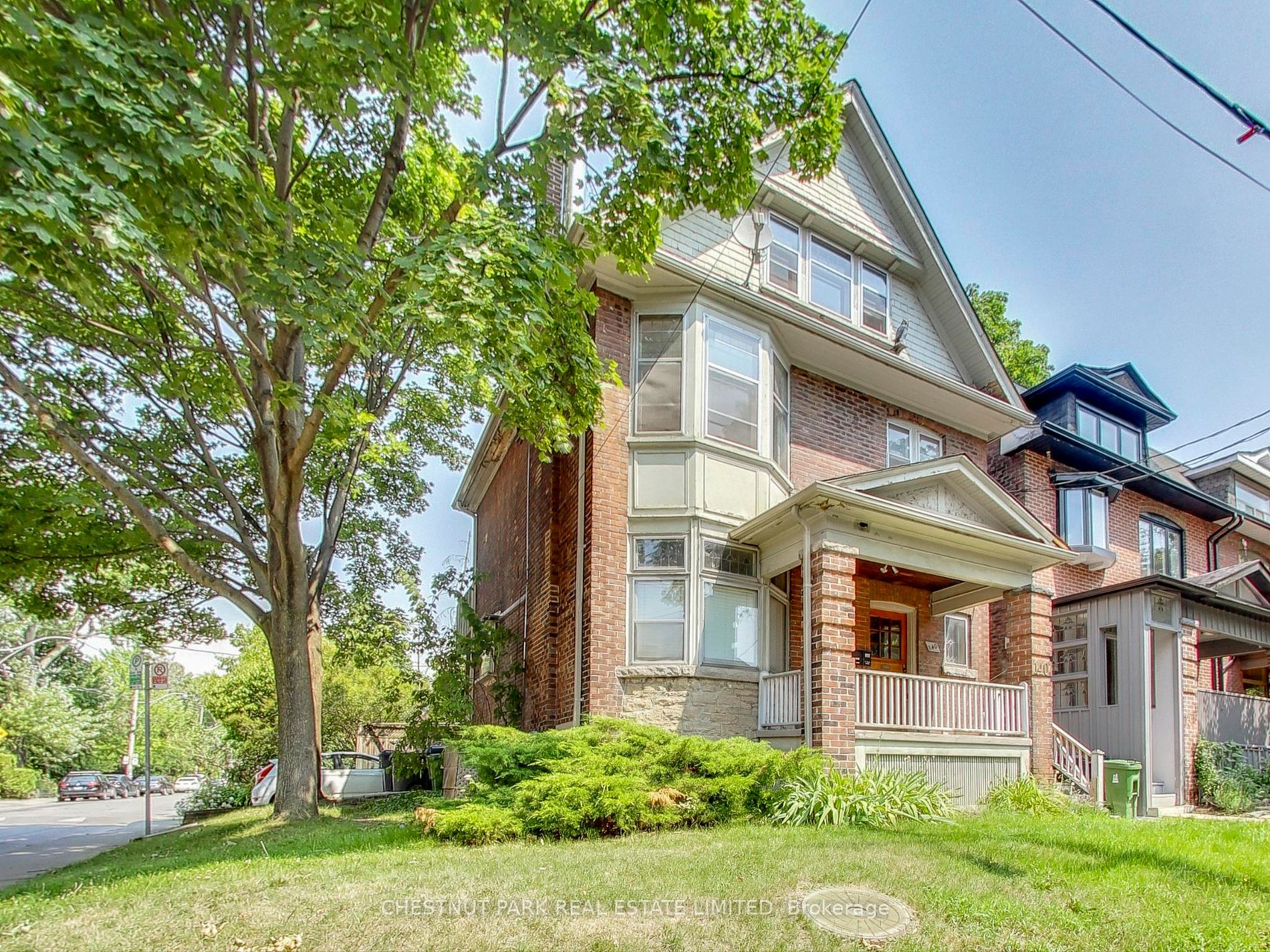$3,850
Available - For Rent
Listing ID: C8318780
140 Hepbourne St , Unit Upper, Toronto, M6H 1K7, Ontario
| Imagine being steps from one of Toronto's best community-centered parks. This leaf-lined street charmer is just a few houses up from Dufferin Grove, the central hub year-round for the neighbourhood. It has a great two-story, two-bedroom floor plan; use the dining room as a den or work-from-home space. Cook up a storm, walk out to the second-floor private deck, and entertain to your heart's delight. Excellent cafes, restaurants, schools and transit. |
| Extras: All Inclusive, exclude Cable & Internet. Fridge, Stove, Dishwasher, Washer And Dryer, Air Conditioning, All Elfs Included. Parking is Available For $125/Month. |
| Price | $3,850 |
| Address: | 140 Hepbourne St , Unit Upper, Toronto, M6H 1K7, Ontario |
| Apt/Unit: | Upper |
| Lot Size: | 22.75 x 64.00 (Feet) |
| Directions/Cross Streets: | Bloor & Ossington |
| Rooms: | 5 |
| Bedrooms: | 2 |
| Bedrooms +: | |
| Kitchens: | 1 |
| Family Room: | N |
| Basement: | None |
| Furnished: | N |
| Property Type: | Triplex |
| Style: | 2 1/2 Storey |
| Exterior: | Brick |
| Garage Type: | None |
| (Parking/)Drive: | Private |
| Drive Parking Spaces: | 1 |
| Pool: | None |
| Private Entrance: | N |
| Laundry Access: | Ensuite |
| Approximatly Square Footage: | 1100-1500 |
| Property Features: | Arts Centre, Park, Public Transit, Rec Centre, School |
| CAC Included: | Y |
| Hydro Included: | Y |
| Water Included: | Y |
| Heat Included: | Y |
| Fireplace/Stove: | N |
| Heat Source: | Gas |
| Heat Type: | Radiant |
| Central Air Conditioning: | Wall Unit |
| Laundry Level: | Upper |
| Sewers: | Sewers |
| Water: | Municipal |
| Utilities-Cable: | Y |
| Utilities-Hydro: | Y |
| Utilities-Gas: | Y |
| Utilities-Telephone: | Y |
| Although the information displayed is believed to be accurate, no warranties or representations are made of any kind. |
| CHESTNUT PARK REAL ESTATE LIMITED |
|
|

JP Mundi
Sales Representative
Dir:
416-807-3267
Bus:
905-454-4000
Fax:
905-463-0811
| Book Showing | Email a Friend |
Jump To:
At a Glance:
| Type: | Freehold - Triplex |
| Area: | Toronto |
| Municipality: | Toronto |
| Neighbourhood: | Dufferin Grove |
| Style: | 2 1/2 Storey |
| Lot Size: | 22.75 x 64.00(Feet) |
| Beds: | 2 |
| Baths: | 2 |
| Fireplace: | N |
| Pool: | None |
Locatin Map:


























