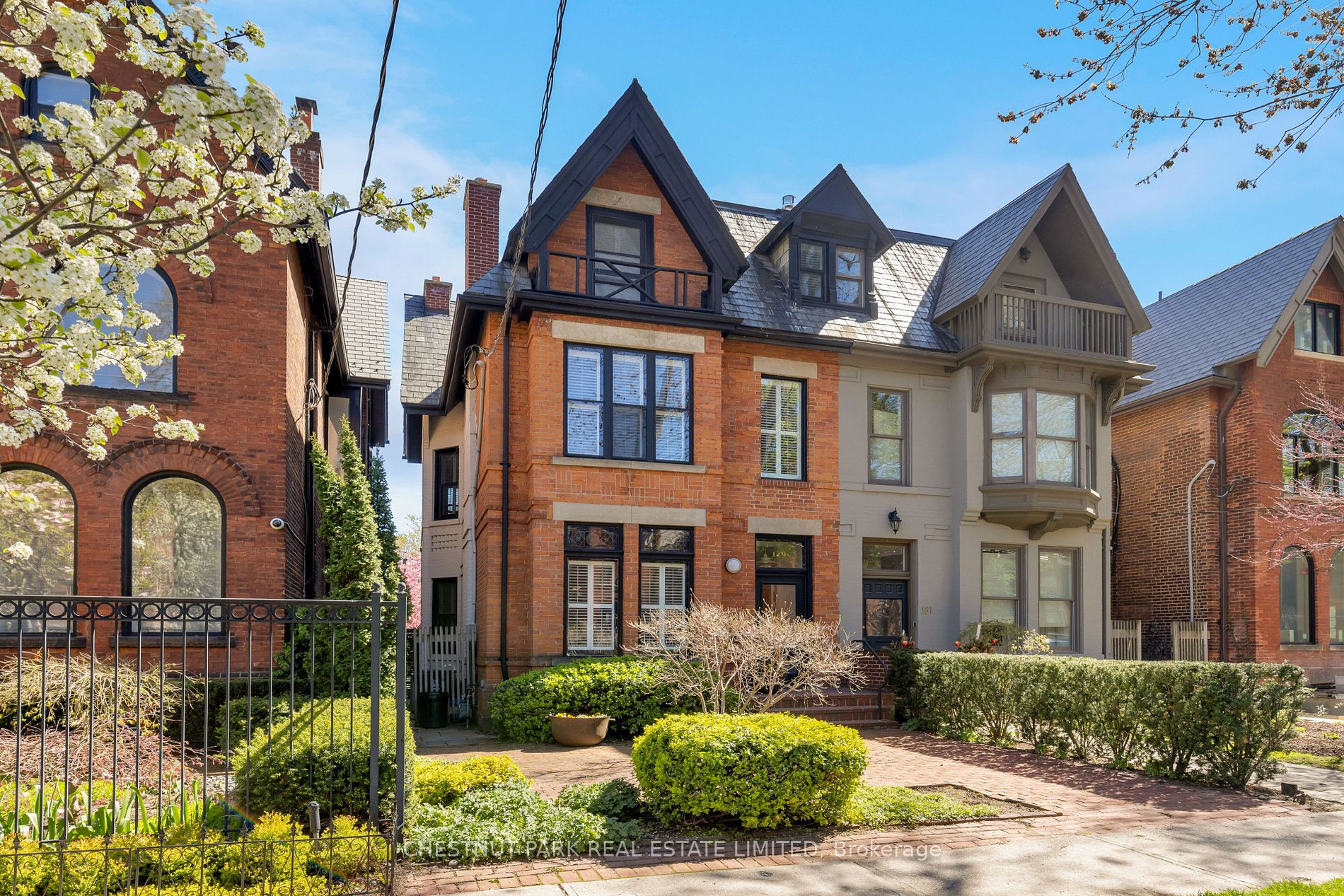$2,995,000
Available - For Sale
Listing ID: C8319766
179 Cottingham St , Toronto, M4V 1C4, Ontario
| Architects' own reimagining of a stately Victorian. Carefully renovated to blend the original charm with modern luxury. 10.5ft ceilings, intricate details and a sunny chef's kitchen with walkout to the back garden. The primary suite boasts a spa-like ensuite and custom closets. Open concept living and rooftop terrace with stunning views. 3 parking spaces with laneway access. A rare opportunity to own a piece of history, reimagined for today. |
| Price | $2,995,000 |
| Taxes: | $12079.50 |
| Address: | 179 Cottingham St , Toronto, M4V 1C4, Ontario |
| Lot Size: | 24.46 x 130.07 (Feet) |
| Directions/Cross Streets: | Avenue & Cottingham |
| Rooms: | 8 |
| Bedrooms: | 2 |
| Bedrooms +: | 1 |
| Kitchens: | 1 |
| Family Room: | Y |
| Basement: | Unfinished |
| Property Type: | Semi-Detached |
| Style: | 3-Storey |
| Exterior: | Brick |
| Garage Type: | Other |
| (Parking/)Drive: | Private |
| Drive Parking Spaces: | 3 |
| Pool: | None |
| Property Features: | Arts Centre, Clear View, Fenced Yard, Hospital, Level, Public Transit |
| Fireplace/Stove: | Y |
| Heat Source: | Gas |
| Heat Type: | Forced Air |
| Central Air Conditioning: | Central Air |
| Sewers: | Sewers |
| Water: | Municipal |
| Utilities-Cable: | A |
| Utilities-Hydro: | Y |
| Utilities-Gas: | Y |
| Utilities-Telephone: | A |
$
%
Years
This calculator is for demonstration purposes only. Always consult a professional
financial advisor before making personal financial decisions.
| Although the information displayed is believed to be accurate, no warranties or representations are made of any kind. |
| CHESTNUT PARK REAL ESTATE LIMITED |
|
|

JP Mundi
Sales Representative
Dir:
416-807-3267
Bus:
905-454-4000
Fax:
905-463-0811
| Book Showing | Email a Friend |
Jump To:
At a Glance:
| Type: | Freehold - Semi-Detached |
| Area: | Toronto |
| Municipality: | Toronto |
| Neighbourhood: | Casa Loma |
| Style: | 3-Storey |
| Lot Size: | 24.46 x 130.07(Feet) |
| Tax: | $12,079.5 |
| Beds: | 2+1 |
| Baths: | 4 |
| Fireplace: | Y |
| Pool: | None |
Locatin Map:
Payment Calculator:


























