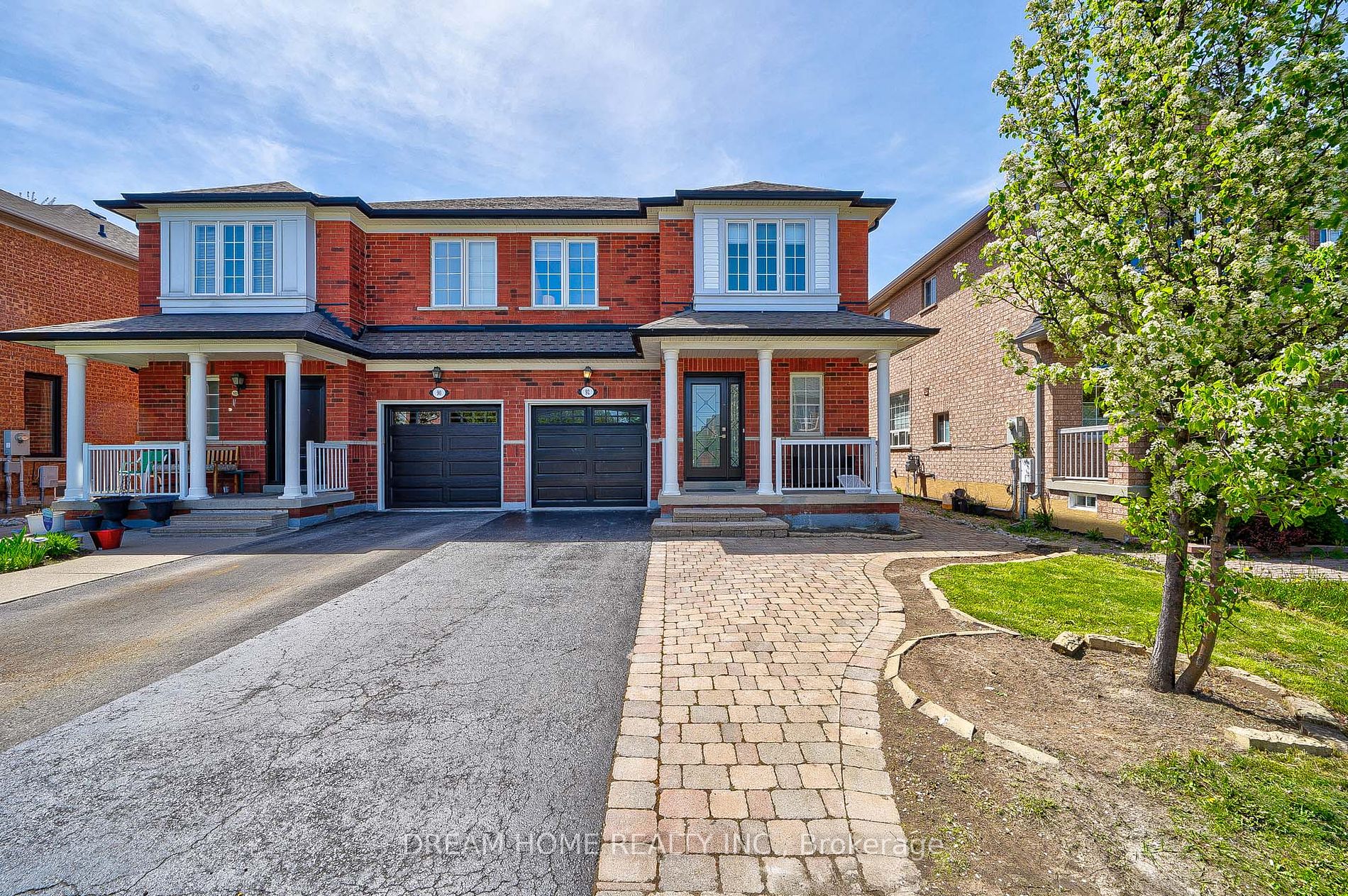$998,888
Available - For Sale
Listing ID: N8316016
92 Bologna Rd , Vaughan, L4H 2B7, Ontario
| Welcome To Your Dream Home! Nestled In A High Demand Neighborhood Of Vellore Village, This Recently Fully Renovated Semi-Detached Residence Offers The Perfect Blend Of Contemporary Elegance And Timeless Charm. Main Floor Boasts 9' Ceiling Offering A Spacious Open Concept Filled With Natural Light. Channel Your Inner Chef In The Gourmet Kitchen, Equipped With Brand New Stainless Steel Built-In Appliances, Quartz Countertops & Backsplash, And Custom Cabinetry. W/O To A Privately Fenced Large Deck Backyard Perfect For Entertaining Friends And Family With No Neighbors At The Back. Each Bedroom W/ Custom Closet And Primary Bedroom W/Large Walk-In Closet And Spa-Like Ensuite. With 3 Bedrooms, 2.5 Washrooms, And A Host Of Luxurious Amenities, This Property Is Poised To Elevate Your Lifestyle To New Heights. Enjoy The Convenience Of Living In Close Proximity To Schools, Parks, Restaurants, And Many More Amenities, Making Daily Errands And Commutes A Breeze. 3 Big Reasons To Choose This Home - Fully Renovated: No Detail Has Been Overlooked In The Recent Renovation Of This Home, Ensuring That Every Inch Exudes Quality Craftsmanship And Impeccable Design. Turnkey Living: Move Right In And Start Enjoying The Lifestyle You Deserve, With No Need For Costly Renovations Or Updates. Investment Potential: With Its Desirable Location And Modern Amenities, This Home Represents Not Only A Place To Live But Also A Sound Investment For The Future. Seize The Opportunity To Make This Luxurious Home Your Own! |
| Extras: Quick Access To Nearby Amenities - Longos, Walmart, Parks, Golf Club, Vaughan Mills Mall, Wonderland, Hwy 400/407, And 10 Minutes To VMC Subway Station And The Future Downtown Of Vaughan |
| Price | $998,888 |
| Taxes: | $3962.00 |
| Address: | 92 Bologna Rd , Vaughan, L4H 2B7, Ontario |
| Lot Size: | 27.56 x 78.74 (Feet) |
| Directions/Cross Streets: | Weston/Rutherford |
| Rooms: | 8 |
| Bedrooms: | 3 |
| Bedrooms +: | |
| Kitchens: | 1 |
| Family Room: | N |
| Basement: | Finished |
| Property Type: | Semi-Detached |
| Style: | 2-Storey |
| Exterior: | Brick |
| Garage Type: | Built-In |
| (Parking/)Drive: | Pvt Double |
| Drive Parking Spaces: | 2 |
| Pool: | None |
| Approximatly Square Footage: | 1500-2000 |
| Fireplace/Stove: | N |
| Heat Source: | Gas |
| Heat Type: | Forced Air |
| Central Air Conditioning: | Central Air |
| Sewers: | Sewers |
| Water: | Municipal |
| Utilities-Cable: | Y |
| Utilities-Hydro: | Y |
| Utilities-Gas: | Y |
$
%
Years
This calculator is for demonstration purposes only. Always consult a professional
financial advisor before making personal financial decisions.
| Although the information displayed is believed to be accurate, no warranties or representations are made of any kind. |
| DREAM HOME REALTY INC. |
|
|

JP Mundi
Sales Representative
Dir:
416-807-3267
Bus:
905-454-4000
Fax:
905-463-0811
| Virtual Tour | Book Showing | Email a Friend |
Jump To:
At a Glance:
| Type: | Freehold - Semi-Detached |
| Area: | York |
| Municipality: | Vaughan |
| Neighbourhood: | Vellore Village |
| Style: | 2-Storey |
| Lot Size: | 27.56 x 78.74(Feet) |
| Tax: | $3,962 |
| Beds: | 3 |
| Baths: | 4 |
| Fireplace: | N |
| Pool: | None |
Locatin Map:
Payment Calculator:


























