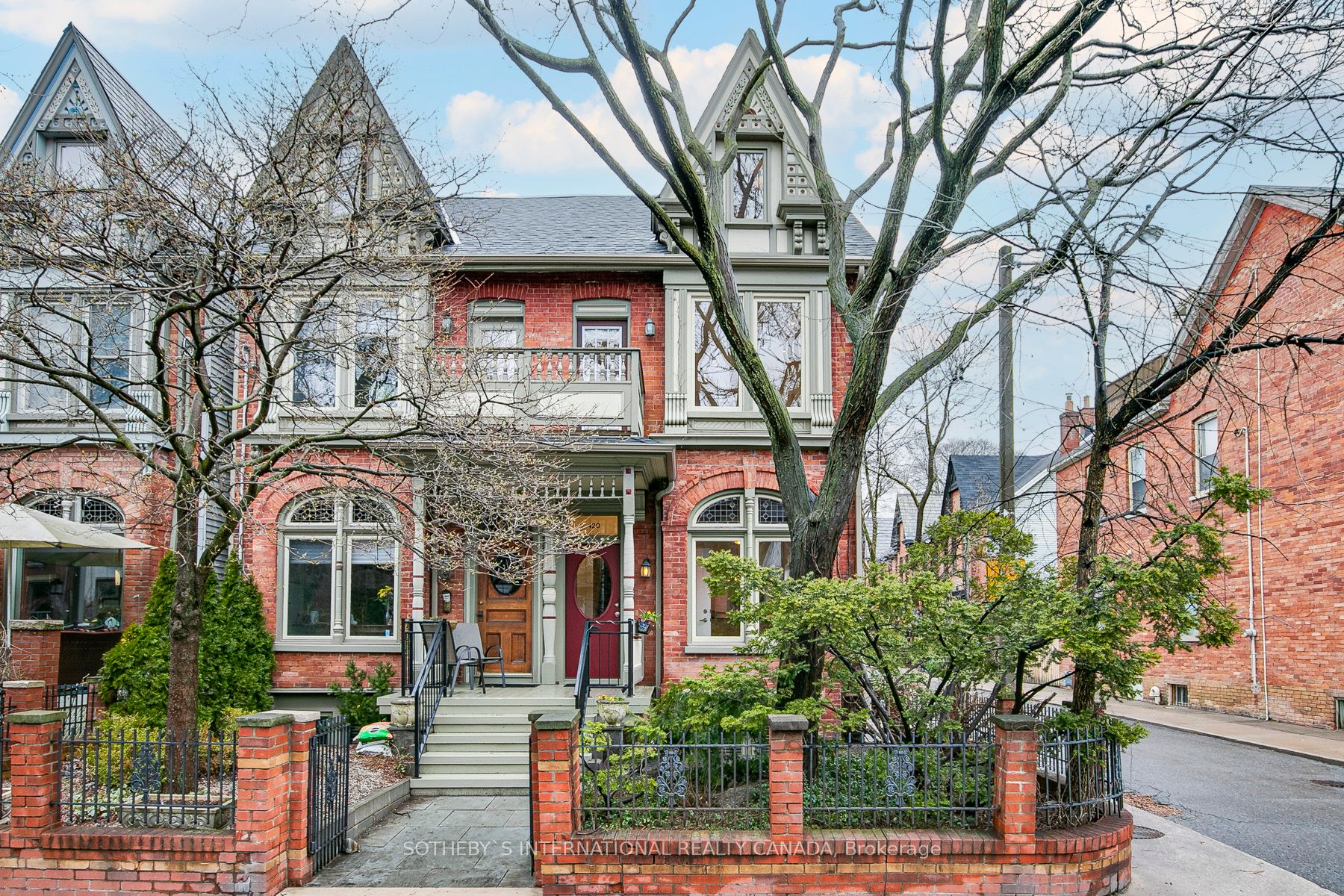$1,995,000
Available - For Sale
Listing ID: C8213400
420 Wellesley St East , Toronto, M4X 1H6, Ontario
| Exceptionally rare 3-storey, Semi-Detached Totally Turnkey Duplex w/2 separate renovated 2-storey, 2 bed, 2 bath apartments! Elegant solid brick Queen Anne-style Victorian has striking gingerbread, landscaped front gardens, brick & wrought iron fence, stone walkway & inviting front porch. Two large light-filled 2-storey units each has soaring ceilings, gleaming hardwood floors, large windows on three sides, sparkling white-on-white kitchens & baths, natural stone, stainless-steel appliances & separate laundry. The Main Floor Unit enjoys open concept kitchen, living/dining overlooking front garden, home office & rear balcony. The Upper Unit has expansive open concept living, dining & sociable eat-in kitchen, 2nd floor front balcony, entire 3rd floor Primary Suite w/4-pc ensuite & spectacular 3rd floor rooftop terrace making it an exceptional opportunity for owner occupied gracious living. Ideal for live/rent or invest w/premium rental units in the heart of Cabbagetown steps to the Riverdale Farm |
| Extras: Fully reno'd top to bottom & back to studs. 2 separate units, separate HVAC systems. Separately metered hydro & gas & a/c. Live in one, pay your mortgage with the other! See Feature Sheet for list of Renos/Updates. Open House Sat 2-4pm |
| Price | $1,995,000 |
| Taxes: | $7855.37 |
| Address: | 420 Wellesley St East , Toronto, M4X 1H6, Ontario |
| Lot Size: | 16.00 x 78.42 (Feet) |
| Directions/Cross Streets: | Wellesley St E Of Sackville St |
| Rooms: | 10 |
| Rooms +: | 4 |
| Bedrooms: | 3 |
| Bedrooms +: | 1 |
| Kitchens: | 2 |
| Family Room: | Y |
| Basement: | Fin W/O |
| Property Type: | Semi-Detached |
| Style: | 3-Storey |
| Exterior: | Brick |
| Garage Type: | None |
| (Parking/)Drive: | Lane |
| Drive Parking Spaces: | 1 |
| Pool: | None |
| Property Features: | Arts Centre, Hospital, Park, Public Transit, Rec Centre, School |
| Fireplace/Stove: | N |
| Heat Source: | Gas |
| Heat Type: | Forced Air |
| Central Air Conditioning: | Central Air |
| Sewers: | Sewers |
| Water: | Municipal |
$
%
Years
This calculator is for demonstration purposes only. Always consult a professional
financial advisor before making personal financial decisions.
| Although the information displayed is believed to be accurate, no warranties or representations are made of any kind. |
| SOTHEBY`S INTERNATIONAL REALTY CANADA |
|
|

JP Mundi
Sales Representative
Dir:
416-807-3267
Bus:
905-454-4000
Fax:
905-463-0811
| Virtual Tour | Book Showing | Email a Friend |
Jump To:
At a Glance:
| Type: | Freehold - Semi-Detached |
| Area: | Toronto |
| Municipality: | Toronto |
| Neighbourhood: | Cabbagetown-South St. James Town |
| Style: | 3-Storey |
| Lot Size: | 16.00 x 78.42(Feet) |
| Tax: | $7,855.37 |
| Beds: | 3+1 |
| Baths: | 4 |
| Fireplace: | N |
| Pool: | None |
Locatin Map:
Payment Calculator:


























