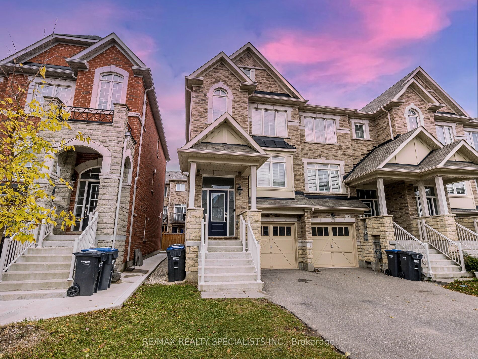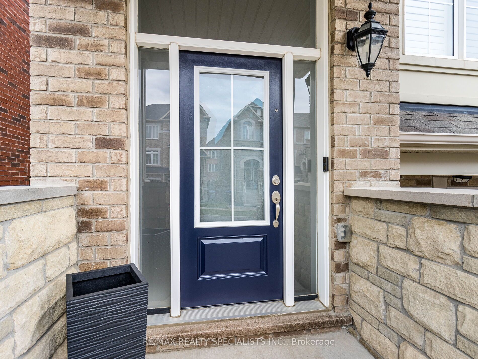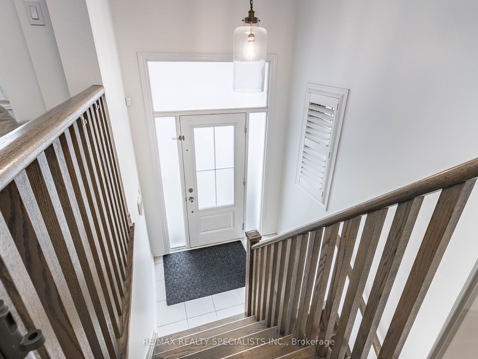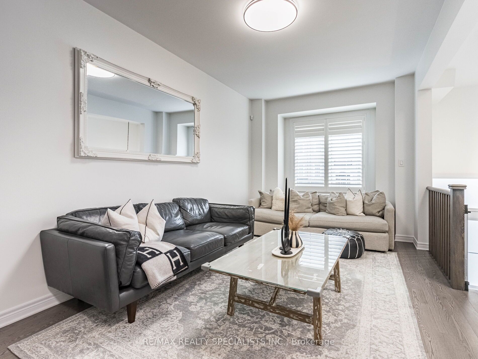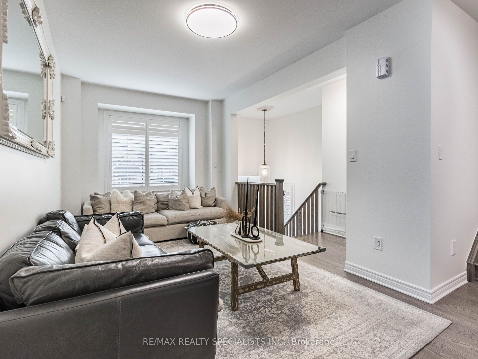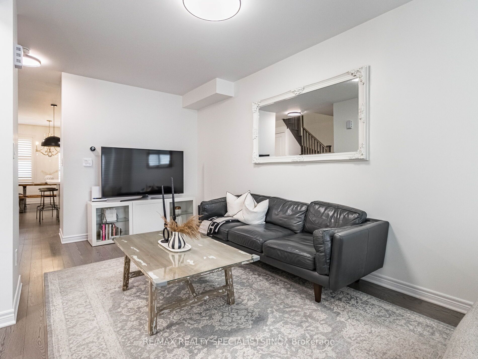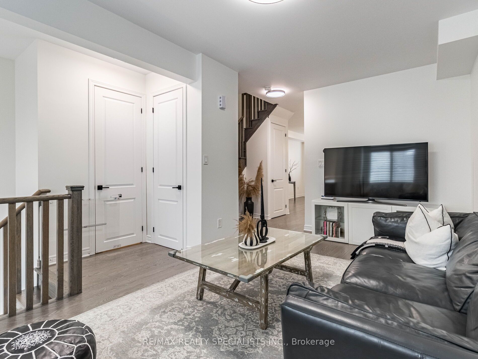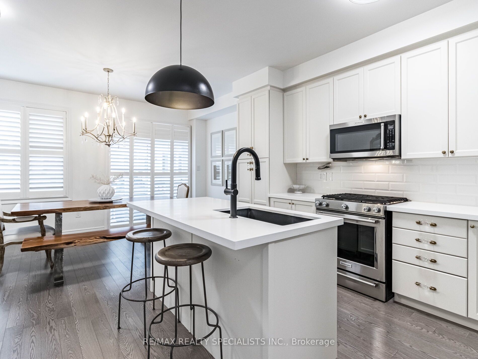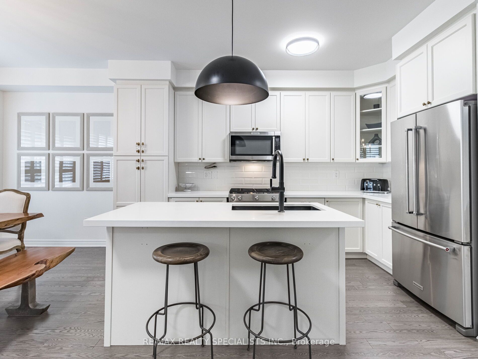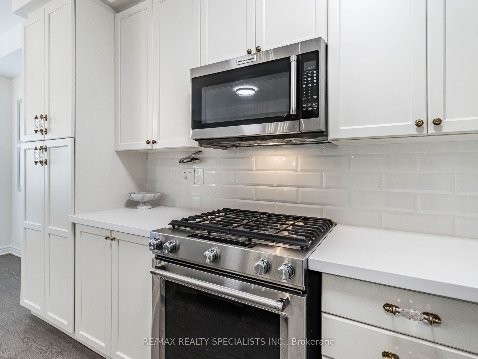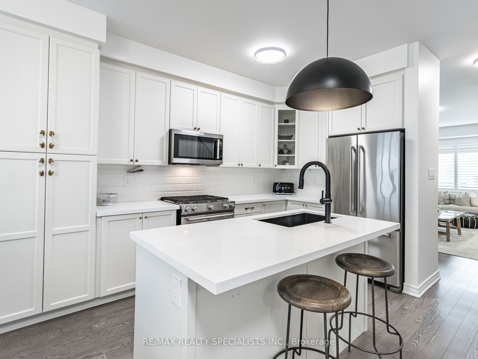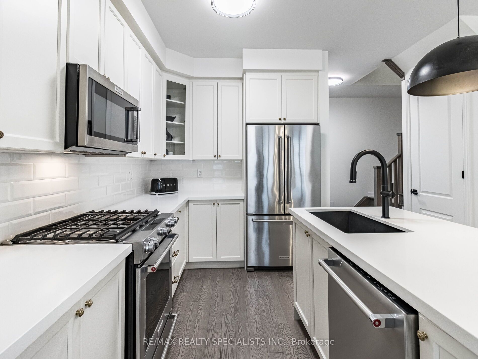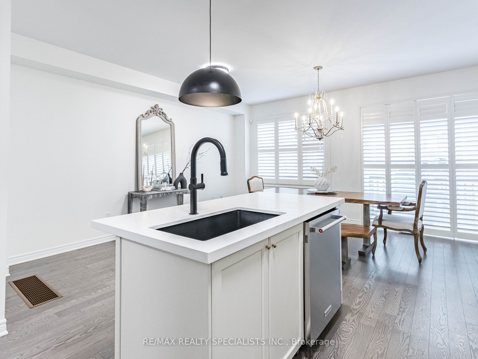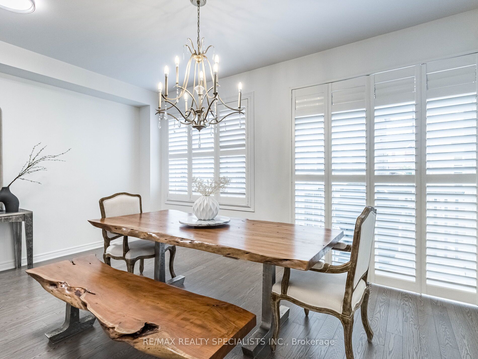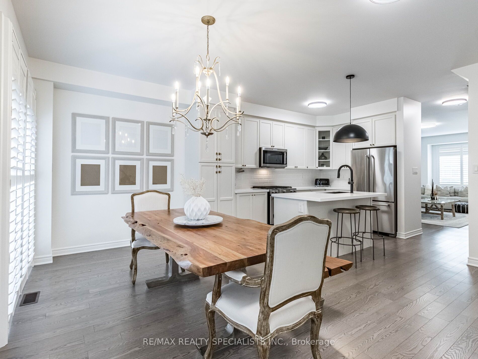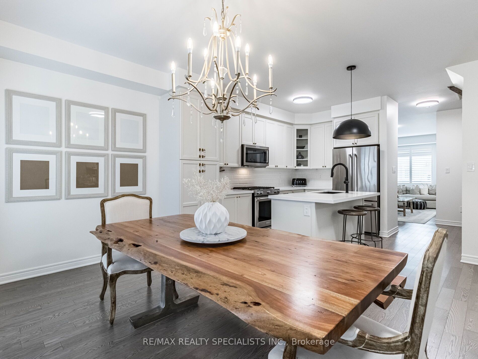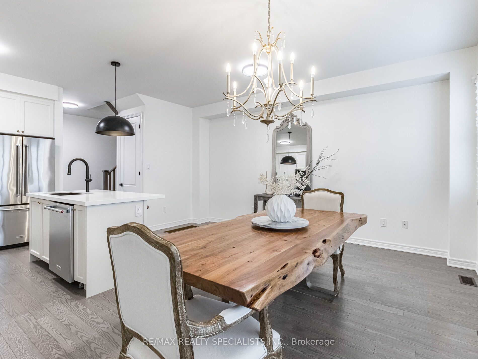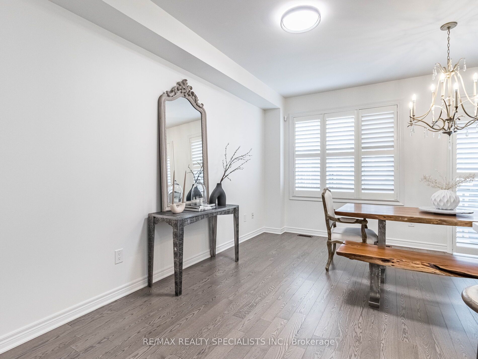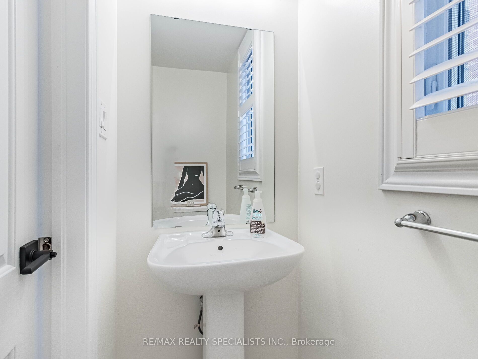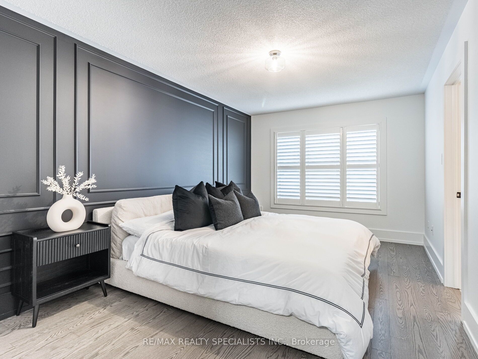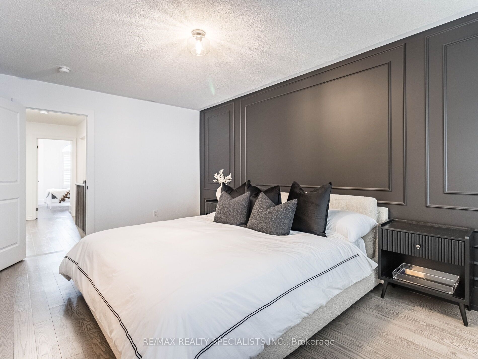$959,999
Available - For Sale
Listing ID: W8182834
15 Rockman Cres , Brampton, L7A 4A7, Ontario
| Absolutely Charming And Delightful 3+1 Bedroom Modern End Unit Home (Feels Like Semi-Detached) With No Side Walk! The Walk-Out Family Room Offers An Abundance Of Natural Light! Legal Separate Entrance To Basement By Builder! Basement Can Be Easily Converted Into Inlaw Ensuite or For Extra Income (The Seller Is Willing To Upgrade The Existing Finished Basement Into A Fully Finished Basement Apartment At Extra Cost) ! The Family Size Kitchen Provides Quartz C'Tops, St. Steel Appliances, Ample Counter Space And Cabinetry - Perfect For Meal Preparation! The Master Bdrm Features A 5-Piece Ensuite And Spacious Walk-In Closet! Bright & Spacious Bdrms! The Hardwood Flooring Throughout Out Main & 2nd Floor Provides Durability And Is Easy To Clean, Ensuring That The Home Maintains Its Beauty For Years To Come! The Upgrades In This Home Have Been Thoughtfully Selected To Offer A Modern And Luxurious Feel That Is Sure To Impress! This Townhome Is Also Conveniently Located Close To The Mt. Pleasant Go Station, Making It An Ideal Location For Commuters Who Need Easy Access To Public Transportation! This Fully Upgraded Townhome Offers A Perfect Blend Of Comfort, Convenience, And Style, Making It An Excellent Choice In A Prime Location! |
| Extras: Accent Walls In Bedrooms! Rec Room In Walkout Basement Can Be Easily Converted To 4th Bedroom! Hardwood Staircase On All Levels! Upgraded Light Fixtures! Separate Living & Family Rm And Upper Floor Laundry! Its A Property Not To Be Missed! |
| Price | $959,999 |
| Taxes: | $4853.58 |
| Address: | 15 Rockman Cres , Brampton, L7A 4A7, Ontario |
| Lot Size: | 22.31 x 77.10 (Feet) |
| Directions/Cross Streets: | Sandalwood Pkwy / Mississauga |
| Rooms: | 8 |
| Rooms +: | 1 |
| Bedrooms: | 4 |
| Bedrooms +: | |
| Kitchens: | 1 |
| Family Room: | Y |
| Basement: | Fin W/O, Sep Entrance |
| Property Type: | Att/Row/Twnhouse |
| Style: | 2-Storey |
| Exterior: | Brick, Stone |
| Garage Type: | Attached |
| (Parking/)Drive: | Private |
| Drive Parking Spaces: | 1 |
| Pool: | None |
| Property Features: | Library, Park, Public Transit, Rec Centre, School |
| Fireplace/Stove: | N |
| Heat Source: | Gas |
| Heat Type: | Forced Air |
| Central Air Conditioning: | Central Air |
| Laundry Level: | Upper |
| Sewers: | Sewers |
| Water: | Municipal |
| Utilities-Cable: | A |
| Utilities-Hydro: | A |
| Utilities-Gas: | A |
| Utilities-Telephone: | A |
$
%
Years
This calculator is for demonstration purposes only. Always consult a professional
financial advisor before making personal financial decisions.
| Although the information displayed is believed to be accurate, no warranties or representations are made of any kind. |
| RE/MAX REALTY SPECIALISTS INC. |
|
|

JP Mundi
Sales Representative
Dir:
416-807-3267
Bus:
905-454-4000
Fax:
905-463-0811
| Virtual Tour | Book Showing | Email a Friend |
Jump To:
At a Glance:
| Type: | Freehold - Att/Row/Twnhouse |
| Area: | Peel |
| Municipality: | Brampton |
| Neighbourhood: | Northwest Brampton |
| Style: | 2-Storey |
| Lot Size: | 22.31 x 77.10(Feet) |
| Tax: | $4,853.58 |
| Beds: | 4 |
| Baths: | 3 |
| Fireplace: | N |
| Pool: | None |
Locatin Map:
Payment Calculator:

