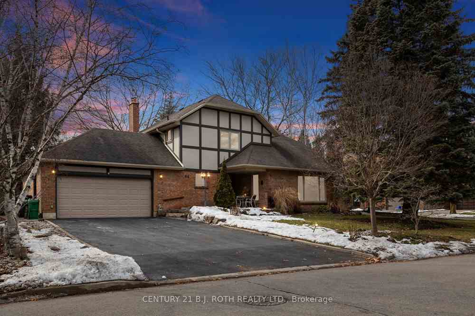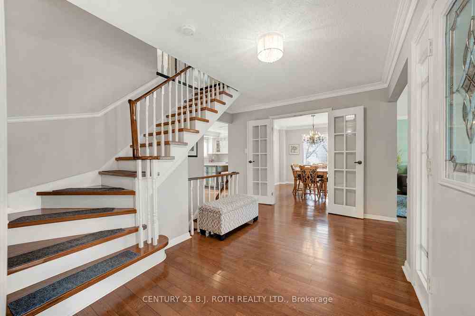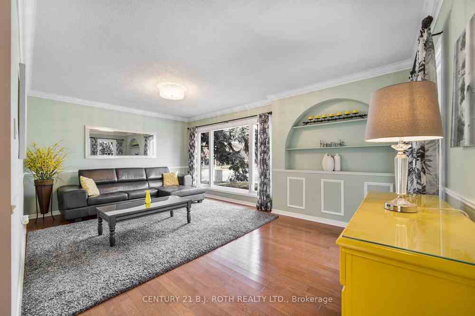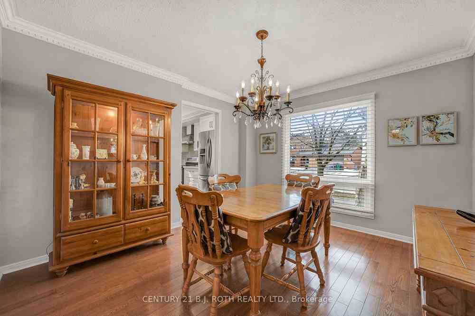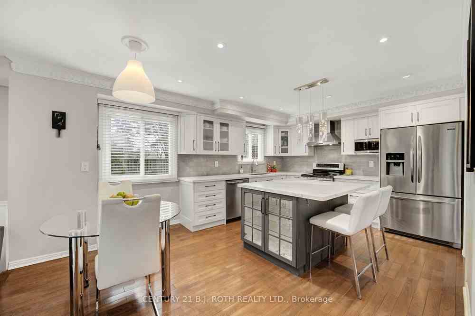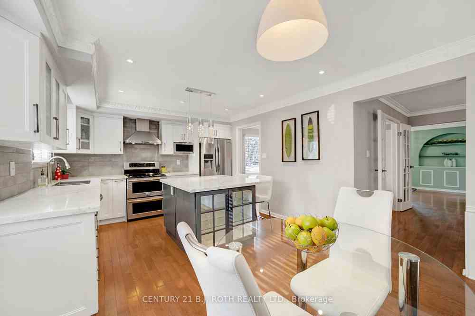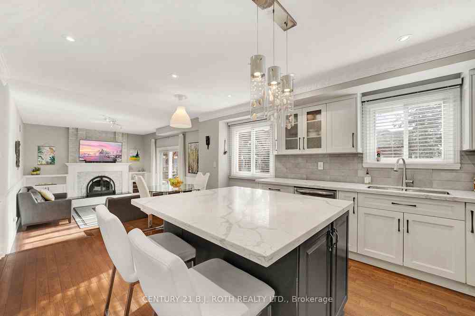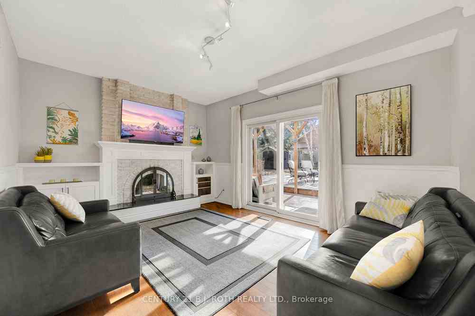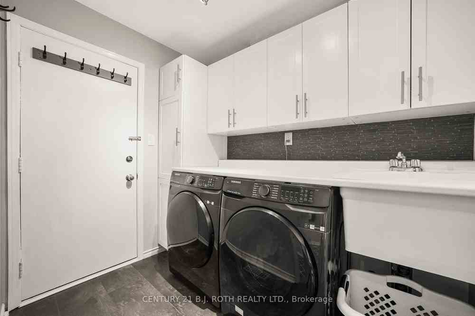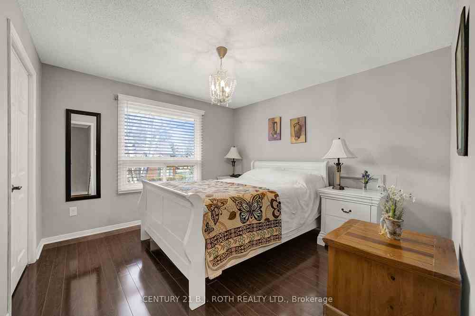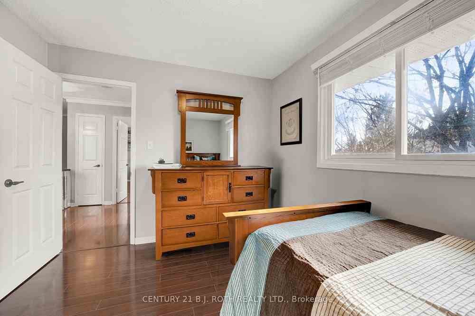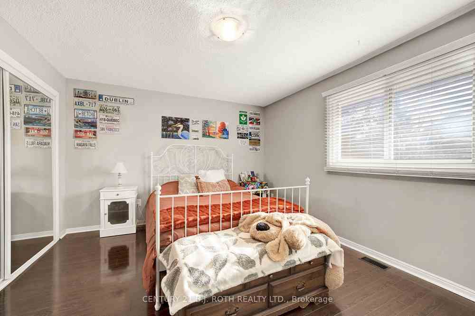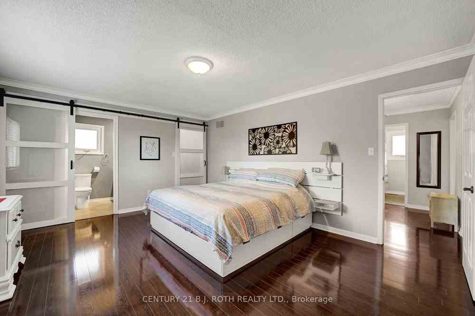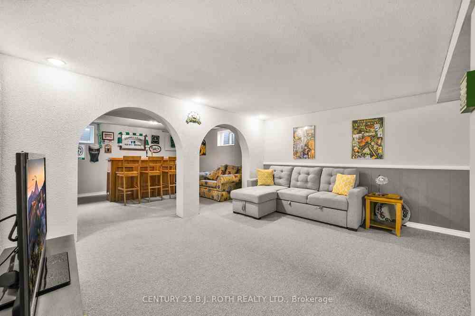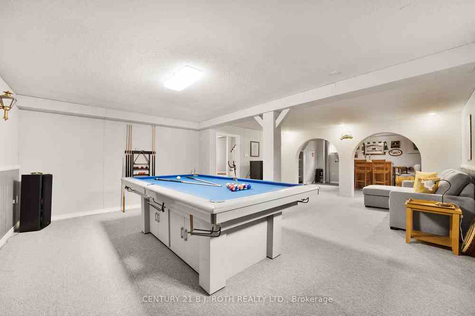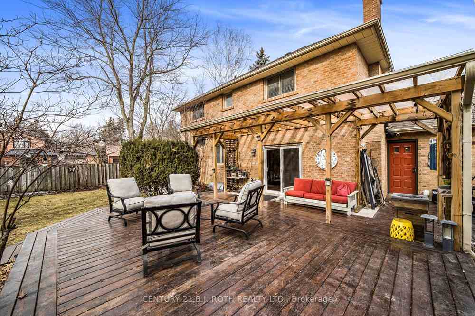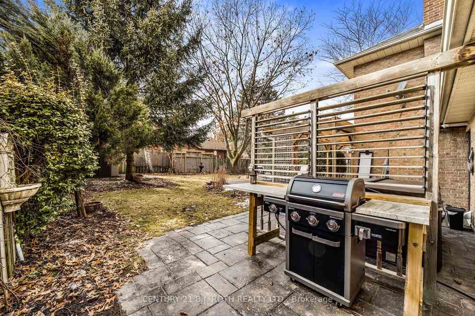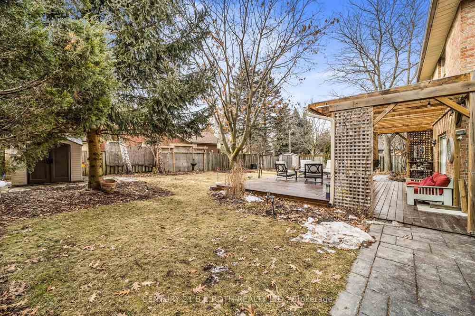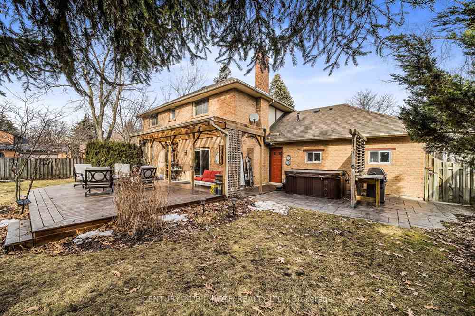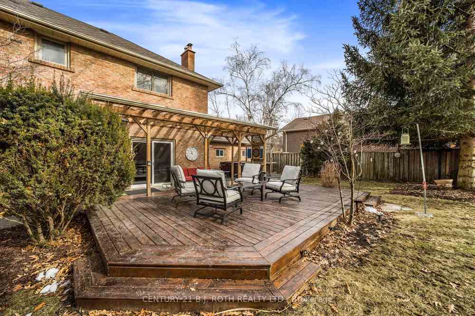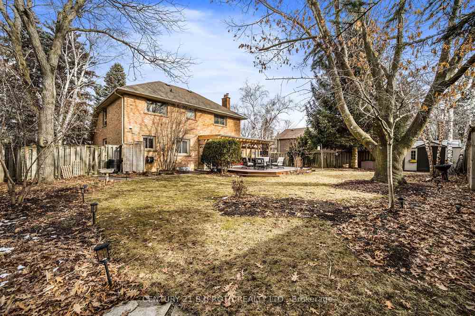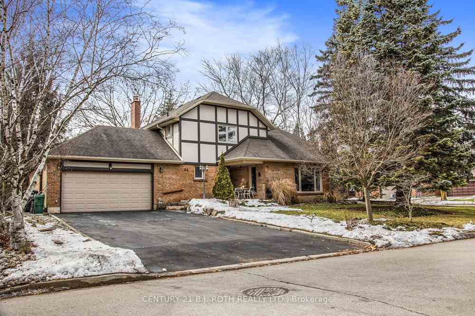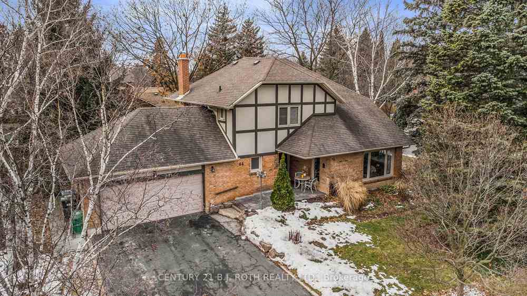$1,474,999
Available - For Sale
Listing ID: W8155100
44 Cairnmore Crt , Brampton, L6Z 1T6, Ontario
| Rare Opportunity To Own This Stunning Corner Lot Property In The Prestigious Park Lane Estates. Sitting On This Huge Lot, Surrounded By Mature Trees And Colorful Perennials, You Would Not Believe That You Are In The City. This Fully Renovated And Move-In Ready Home, Offers 4 Bed, 4 Bath, Hardwood Floors Throughout, A Bright And Spacious Main Level, An Open Concept Kitchen With High End Finishes And Appliances, Formal Dining Room, Family Room With Wood Burning Fireplace And Large Rec Room In Basement Perfect For Entertaining. The Oversized And Insulated 2.5 Car Garage With 9 Ft Ceilings Is A Handyman or DIY'er Dream. Just Steps Away From Heart Lake Conservation Park, Recreation Center, Schools, Restaurants, Shopping And All Amenities. You Won't Want To Miss Out On This One! |
| Price | $1,474,999 |
| Taxes: | $6600.00 |
| Assessment: | $689000 |
| Assessment Year: | 2023 |
| Address: | 44 Cairnmore Crt , Brampton, L6Z 1T6, Ontario |
| Lot Size: | 90.27 x 98.90 (Feet) |
| Acreage: | < .50 |
| Directions/Cross Streets: | Carnforth Dr & Cairnmore Ct |
| Rooms: | 9 |
| Rooms +: | 4 |
| Bedrooms: | 4 |
| Bedrooms +: | |
| Kitchens: | 1 |
| Family Room: | Y |
| Basement: | Finished |
| Approximatly Age: | 16-30 |
| Property Type: | Detached |
| Style: | 2-Storey |
| Exterior: | Brick, Stucco/Plaster |
| Garage Type: | Attached |
| (Parking/)Drive: | Pvt Double |
| Drive Parking Spaces: | 4 |
| Pool: | None |
| Approximatly Age: | 16-30 |
| Approximatly Square Footage: | 2500-3000 |
| Fireplace/Stove: | Y |
| Heat Source: | Gas |
| Heat Type: | Forced Air |
| Central Air Conditioning: | Central Air |
| Laundry Level: | Main |
| Sewers: | Sewers |
| Water: | Municipal |
| Utilities-Cable: | Y |
| Utilities-Hydro: | Y |
| Utilities-Gas: | Y |
| Utilities-Telephone: | Y |
$
%
Years
This calculator is for demonstration purposes only. Always consult a professional
financial advisor before making personal financial decisions.
| Although the information displayed is believed to be accurate, no warranties or representations are made of any kind. |
| CENTURY 21 B.J. ROTH REALTY LTD. |
|
|

JP Mundi
Sales Representative
Dir:
416-807-3267
Bus:
905-454-4000
Fax:
905-463-0811
| Virtual Tour | Book Showing | Email a Friend |
Jump To:
At a Glance:
| Type: | Freehold - Detached |
| Area: | Peel |
| Municipality: | Brampton |
| Neighbourhood: | Snelgrove |
| Style: | 2-Storey |
| Lot Size: | 90.27 x 98.90(Feet) |
| Approximate Age: | 16-30 |
| Tax: | $6,600 |
| Beds: | 4 |
| Baths: | 4 |
| Fireplace: | Y |
| Pool: | None |
Locatin Map:
Payment Calculator:

