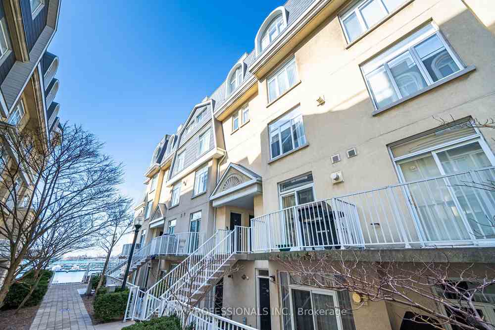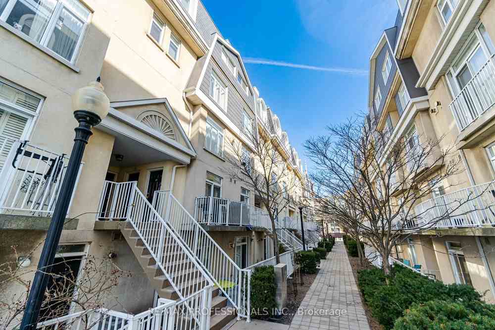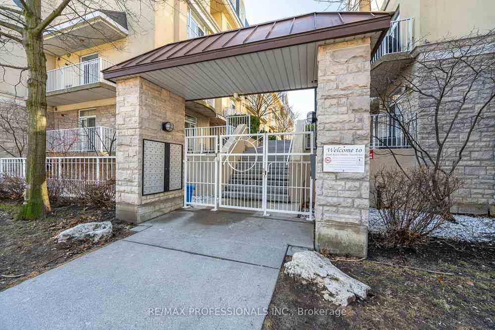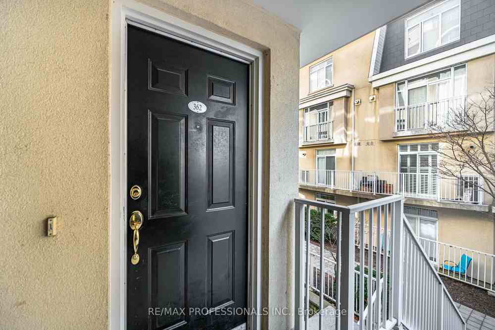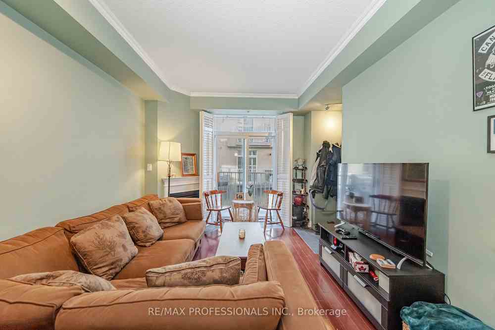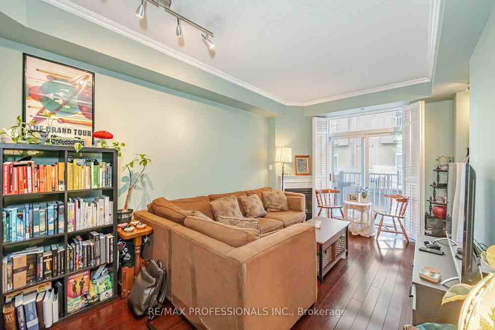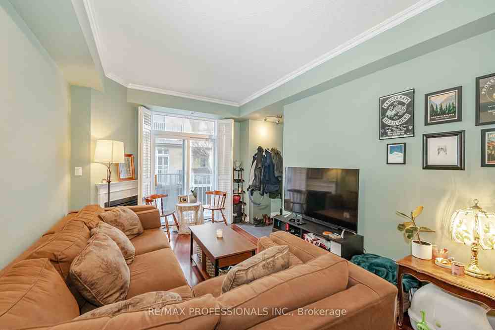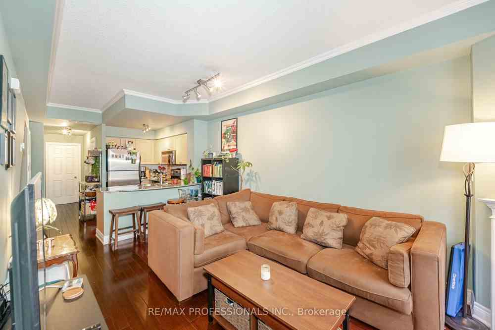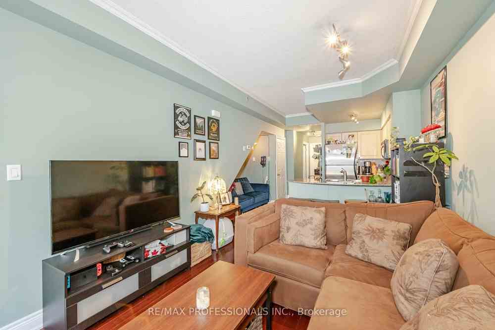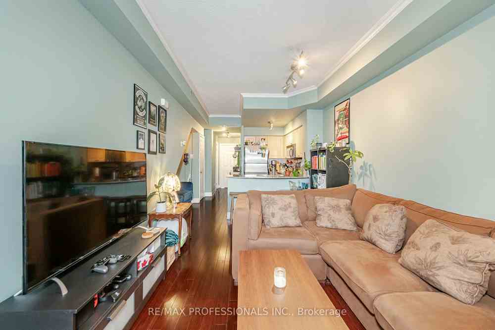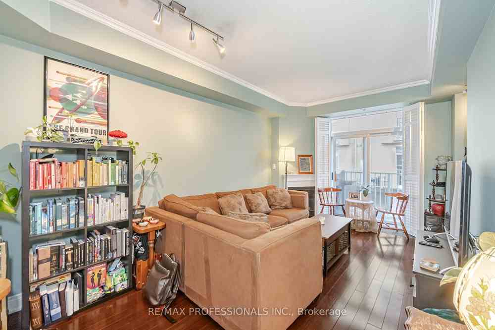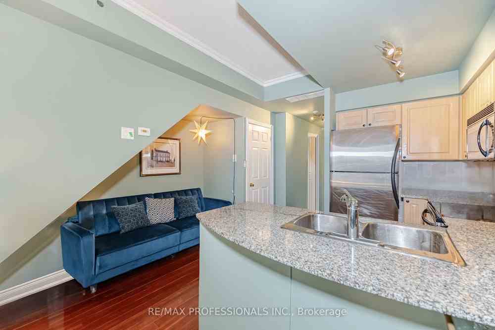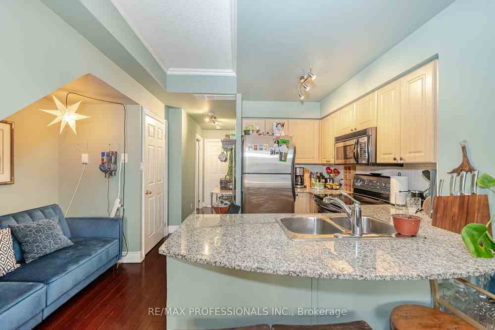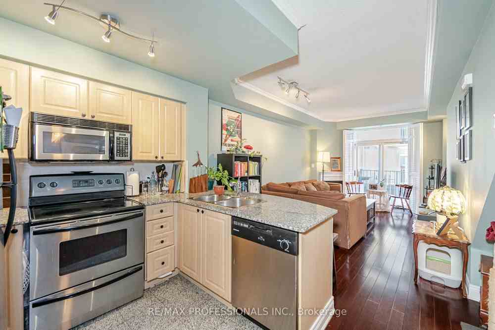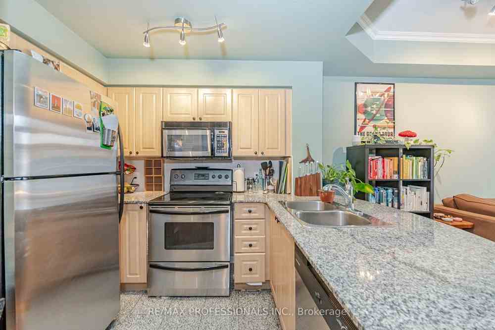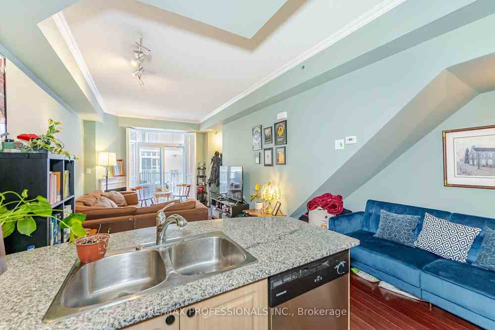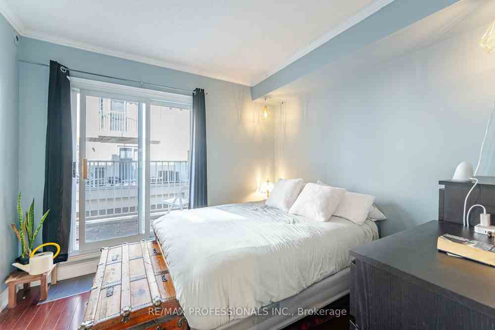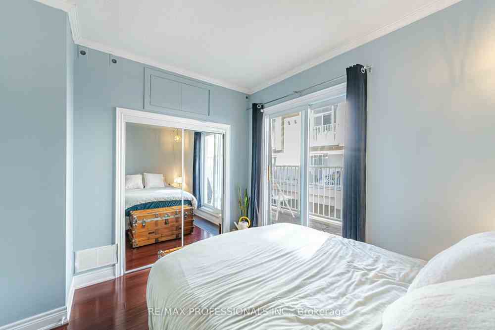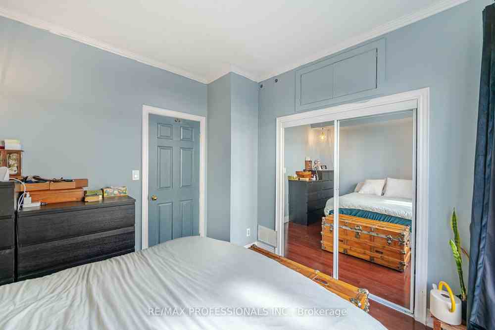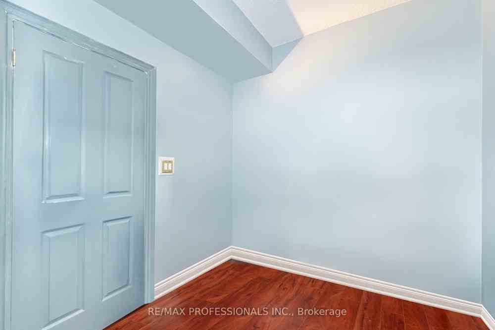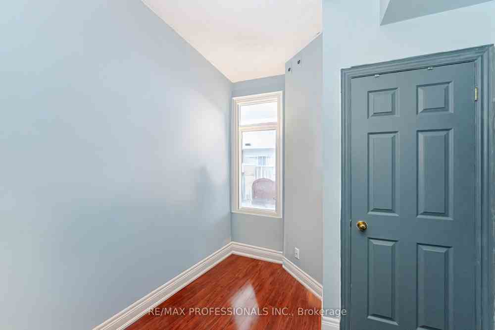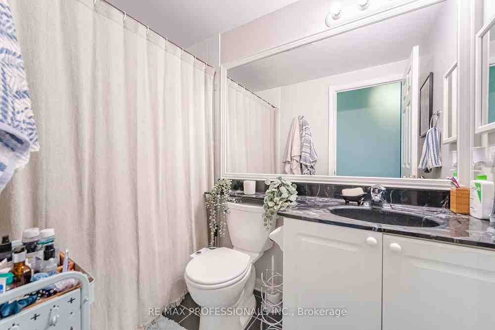$799,900
Available - For Sale
Listing ID: C8121978
32 Stadium Rd , Unit 362, Toronto, M5V 3P4, Ontario
| Exclusive and highly sought after South Beach Marina Townhome - Live life to the fullest by the Waterfront. Enjoy waking up every day to life by the lake in this stunning 2 Bedroom condo with fabulous and rare one level open concept floorplan. Sun-filled, Bright and airy unit with two large private balconies - perfect for entertaining with gas bbq, and also relaxing after a long day. Large and bright primary bedroom with walk-out to balcony and spacious second bedroom. Upgraded throughout with hardwood flooring, gas fireplace, granite counters, breakfast bar, and 9 foot ceilings. 1 Parking space is included. Amazing location close to all amenities, ttc to union, financial district, waterfront trail, Loblaws and Farmboy, restaurants, schools and airport. Enjoy the best of the city from your beautiful lakeside retreat! |
| Price | $799,900 |
| Taxes: | $2788.00 |
| Maintenance Fee: | 435.00 |
| Address: | 32 Stadium Rd , Unit 362, Toronto, M5V 3P4, Ontario |
| Province/State: | Ontario |
| Condo Corporation No | TSCC |
| Level | 3 |
| Unit No | 83 |
| Directions/Cross Streets: | Queens Quay & Bathurst |
| Rooms: | 5 |
| Bedrooms: | 2 |
| Bedrooms +: | |
| Kitchens: | 1 |
| Family Room: | N |
| Basement: | None |
| Property Type: | Condo Townhouse |
| Style: | Apartment |
| Exterior: | Concrete |
| Garage Type: | Underground |
| Garage(/Parking)Space: | 1.00 |
| Drive Parking Spaces: | 1 |
| Park #1 | |
| Parking Type: | Owned |
| Exposure: | Ns |
| Balcony: | Open |
| Locker: | None |
| Pet Permited: | Restrict |
| Approximatly Square Footage: | 700-799 |
| Building Amenities: | Bbqs Allowed, Visitor Parking |
| Property Features: | Lake/Pond, Marina, Park, Public Transit, Waterfront |
| Maintenance: | 435.00 |
| Common Elements Included: | Y |
| Parking Included: | Y |
| Building Insurance Included: | Y |
| Fireplace/Stove: | N |
| Heat Source: | Gas |
| Heat Type: | Forced Air |
| Central Air Conditioning: | Central Air |
$
%
Years
This calculator is for demonstration purposes only. Always consult a professional
financial advisor before making personal financial decisions.
| Although the information displayed is believed to be accurate, no warranties or representations are made of any kind. |
| RE/MAX PROFESSIONALS INC. |
|
|

JP Mundi
Sales Representative
Dir:
416-807-3267
Bus:
905-454-4000
Fax:
905-463-0811
| Virtual Tour | Book Showing | Email a Friend |
Jump To:
At a Glance:
| Type: | Condo - Condo Townhouse |
| Area: | Toronto |
| Municipality: | Toronto |
| Neighbourhood: | Niagara |
| Style: | Apartment |
| Tax: | $2,788 |
| Maintenance Fee: | $435 |
| Beds: | 2 |
| Baths: | 1 |
| Garage: | 1 |
| Fireplace: | N |
Locatin Map:
Payment Calculator:

