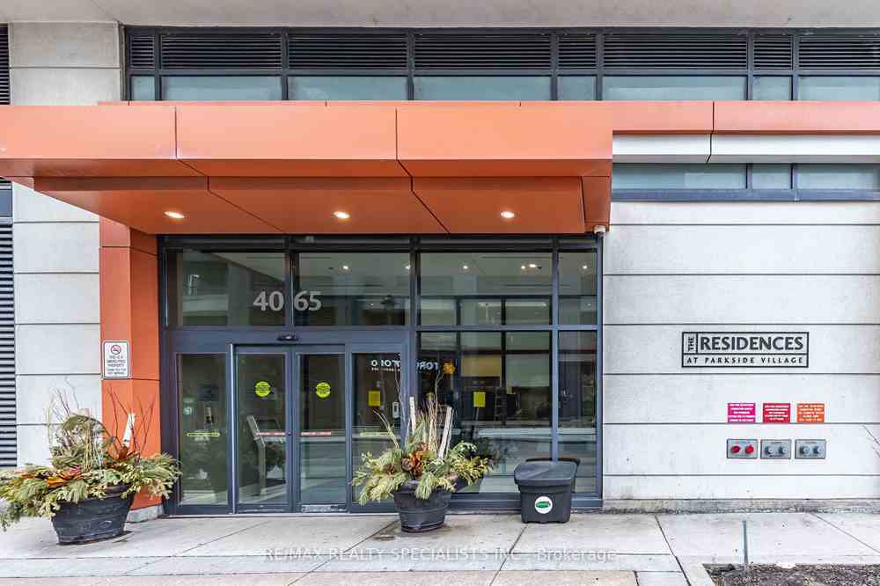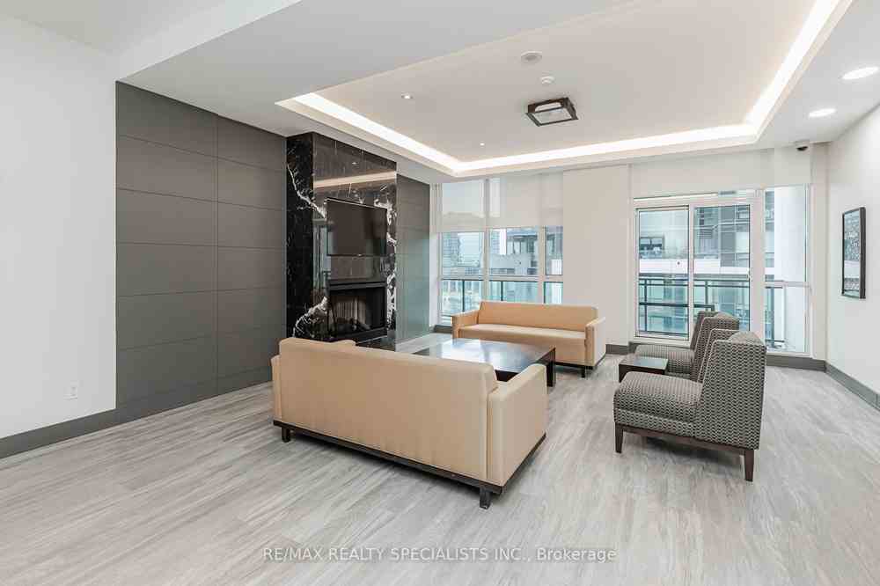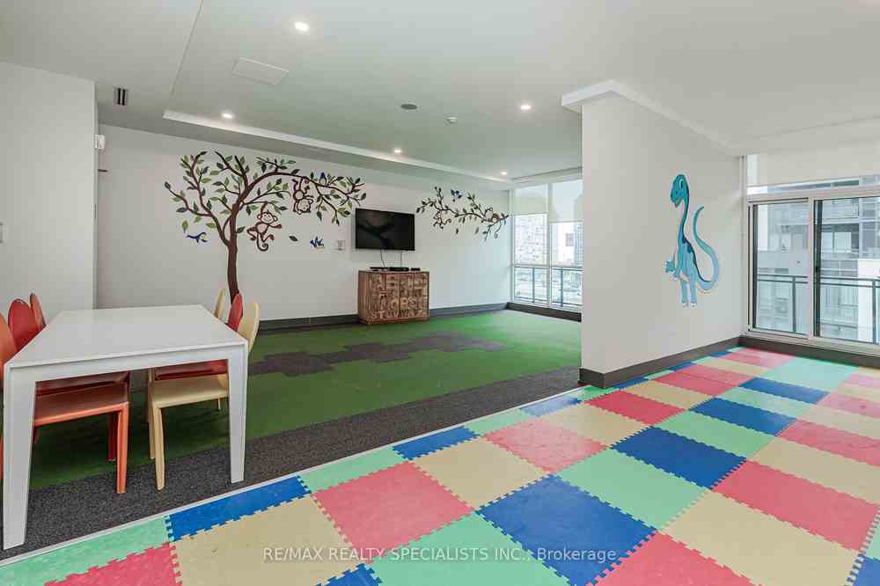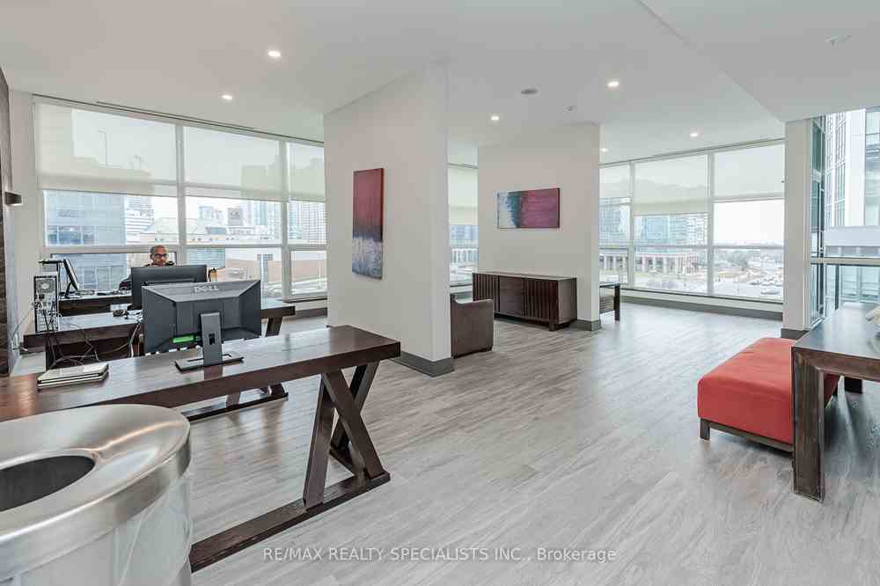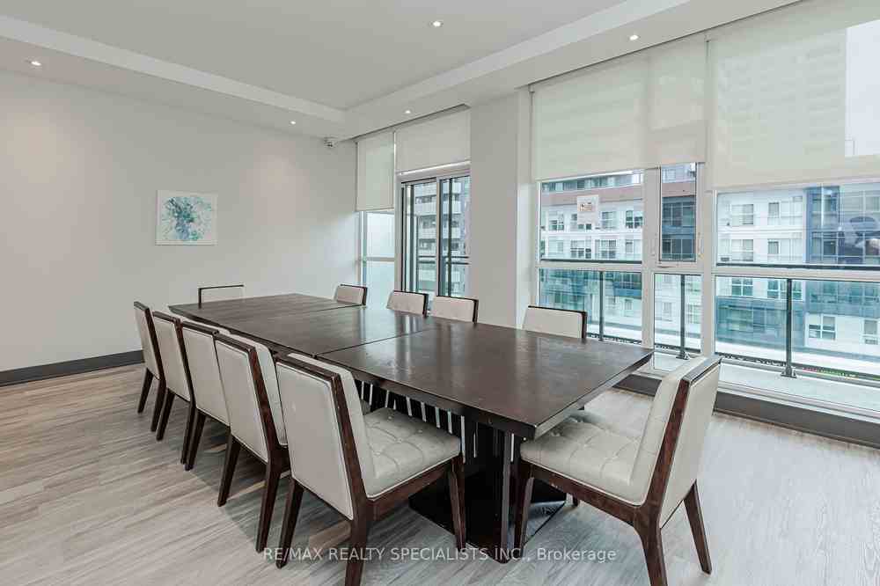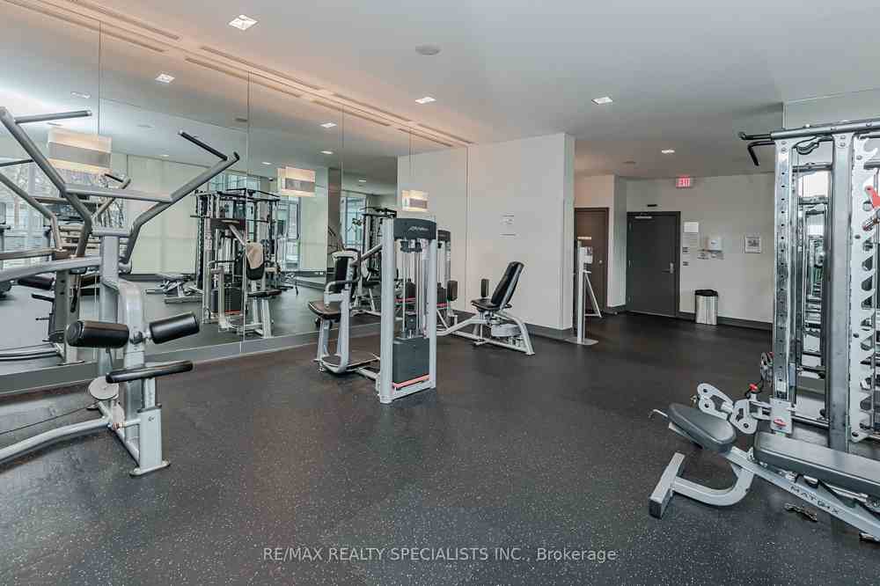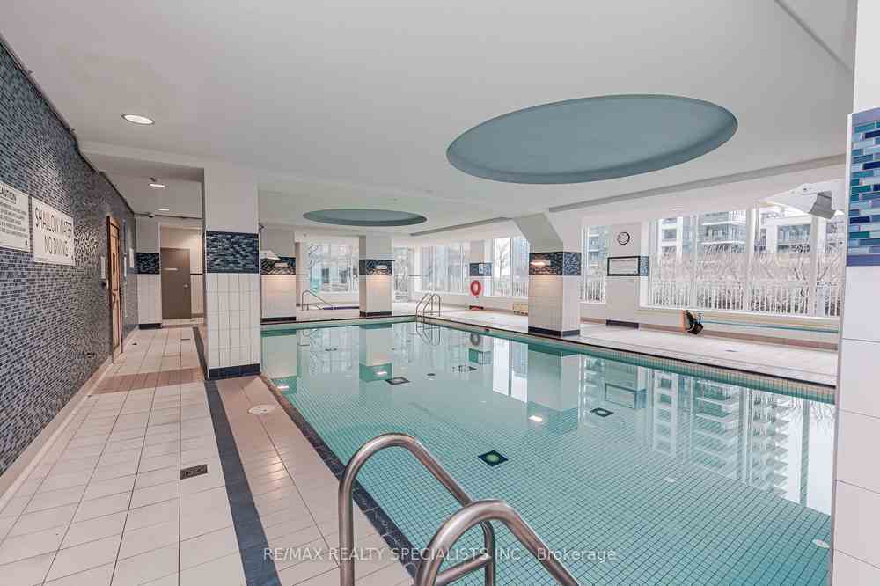$720,000
Available - For Sale
Listing ID: W8102474
4065 Brickstone Mews , Unit 3006, Mississauga, L5B 0G3, Ontario
| This Stunning 2 Bedroom + Den Condominium apartment, offers a perfect blend of contemporary design,convenience and comfort in the heart of Mississauga. Situated in the vibrant City Centre neighbourhood, this property boasts unparalleled access to amenities, entertainment, and transportation. With square one Shopping centre, celebration square, restaurants, cafes, and parks just moments away, you'll enjoy the best that Mississauga has to offer right at your doorsteps.Spectacular view on the 30th Floor. High ceilings, floor to ceiling windows, that flood the interior with natural light. Space ideal for individuals, couples & small families. Dont miss this opportunities to experience luxurious urban living at its finest. |
| Extras: 1 Parking Space, 1 Locker, Stainless Steel Fridge, Stainless steel steel stove, stainless steelmicrowave,Stainless Steel B/I Dishwasher, Stacked Washer & Dryer. All Elf. |
| Price | $720,000 |
| Taxes: | $3314.59 |
| Maintenance Fee: | 810.76 |
| Address: | 4065 Brickstone Mews , Unit 3006, Mississauga, L5B 0G3, Ontario |
| Province/State: | Ontario |
| Condo Corporation No | PSCC |
| Level | 29 |
| Unit No | 06 |
| Directions/Cross Streets: | Burhamthrope / Confederation |
| Rooms: | 6 |
| Bedrooms: | 2 |
| Bedrooms +: | 1 |
| Kitchens: | 1 |
| Family Room: | N |
| Basement: | None |
| Approximatly Age: | 11-15 |
| Property Type: | Condo Apt |
| Style: | Apartment |
| Exterior: | Other |
| Garage Type: | Underground |
| Garage(/Parking)Space: | 1.00 |
| Drive Parking Spaces: | 1 |
| Park #1 | |
| Parking Spot: | 10 |
| Parking Type: | Owned |
| Legal Description: | D |
| Exposure: | Nw |
| Balcony: | Open |
| Locker: | Owned |
| Pet Permited: | Restrict |
| Retirement Home: | N |
| Approximatly Age: | 11-15 |
| Approximatly Square Footage: | 900-999 |
| Building Amenities: | Concierge, Exercise Room, Games Room, Guest Suites, Gym, Indoor Pool |
| Property Features: | Library, Public Transit, School |
| Maintenance: | 810.76 |
| CAC Included: | Y |
| Water Included: | Y |
| Common Elements Included: | Y |
| Heat Included: | Y |
| Parking Included: | Y |
| Fireplace/Stove: | N |
| Heat Source: | Gas |
| Heat Type: | Forced Air |
| Central Air Conditioning: | Central Air |
| Elevator Lift: | Y |
$
%
Years
This calculator is for demonstration purposes only. Always consult a professional
financial advisor before making personal financial decisions.
| Although the information displayed is believed to be accurate, no warranties or representations are made of any kind. |
| RE/MAX REALTY SPECIALISTS INC. |
|
|

JP Mundi
Sales Representative
Dir:
416-807-3267
Bus:
905-454-4000
Fax:
905-463-0811
| Book Showing | Email a Friend |
Jump To:
At a Glance:
| Type: | Condo - Condo Apt |
| Area: | Peel |
| Municipality: | Mississauga |
| Neighbourhood: | City Centre |
| Style: | Apartment |
| Approximate Age: | 11-15 |
| Tax: | $3,314.59 |
| Maintenance Fee: | $810.76 |
| Beds: | 2+1 |
| Baths: | 2 |
| Garage: | 1 |
| Fireplace: | N |
Locatin Map:
Payment Calculator:

