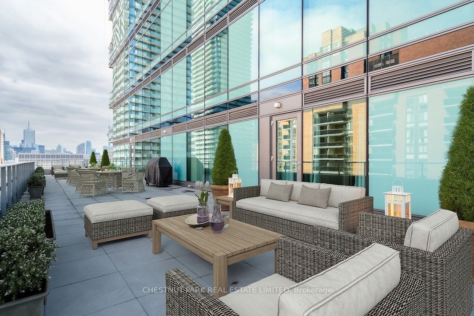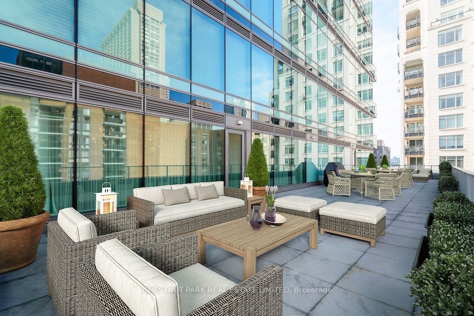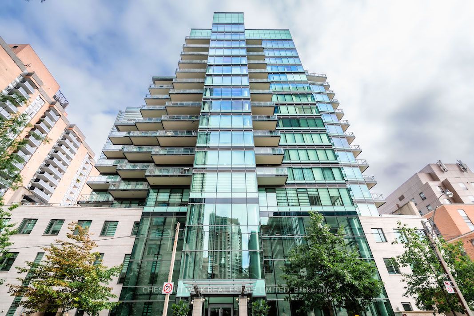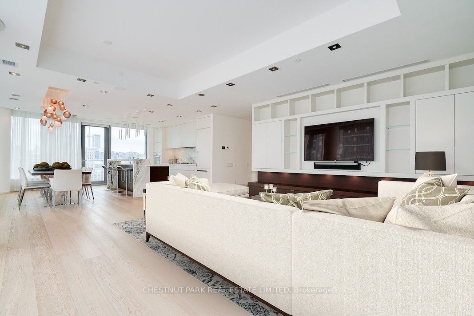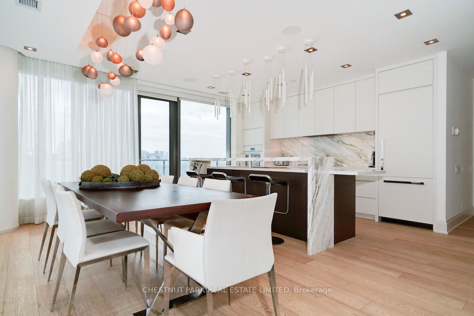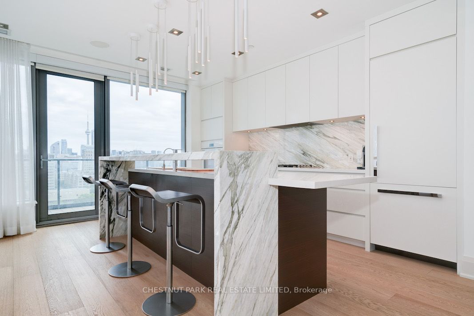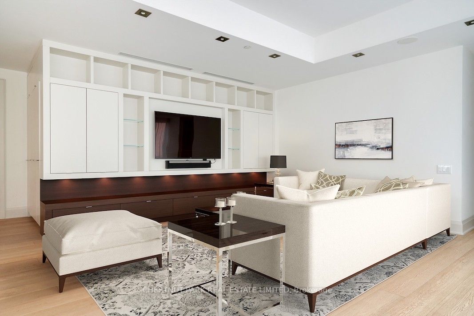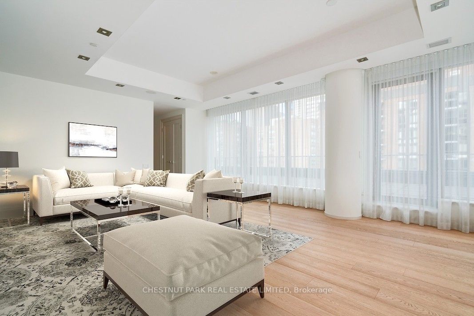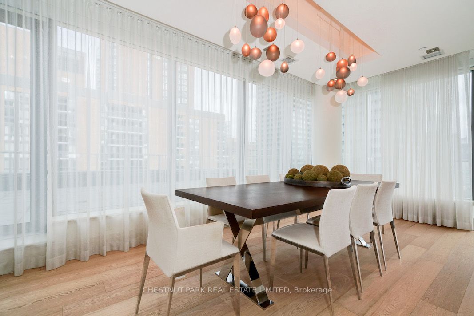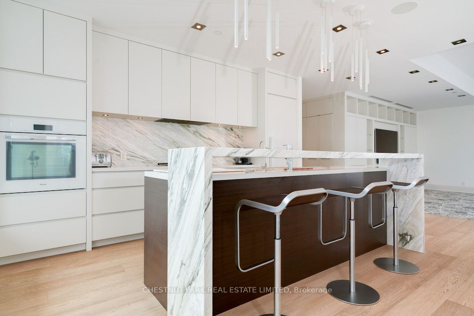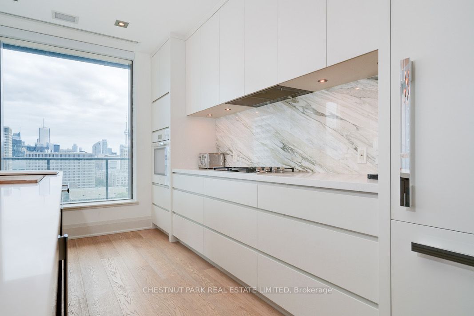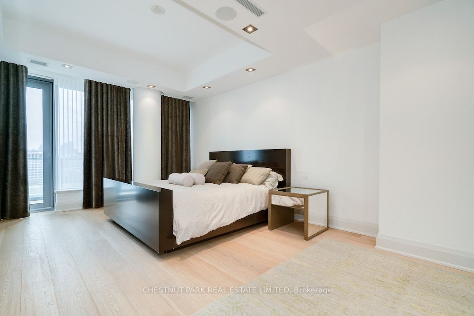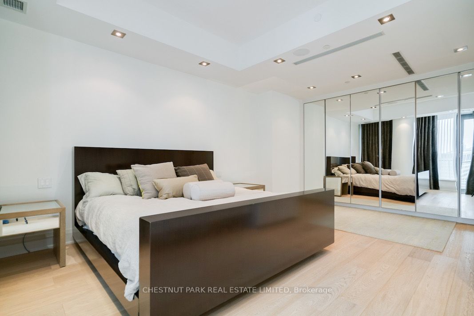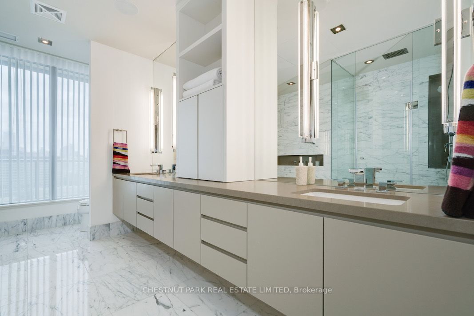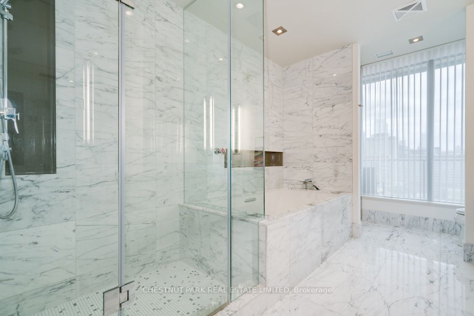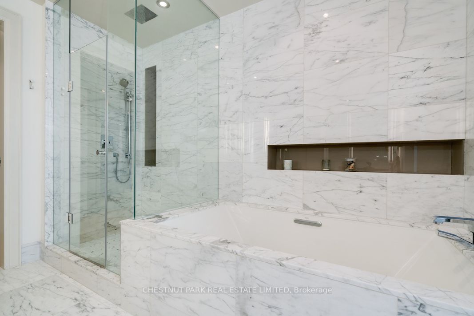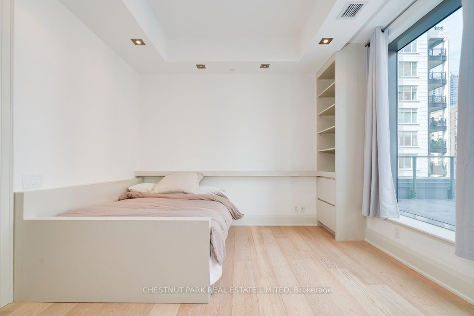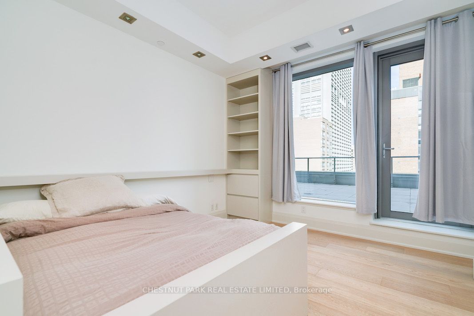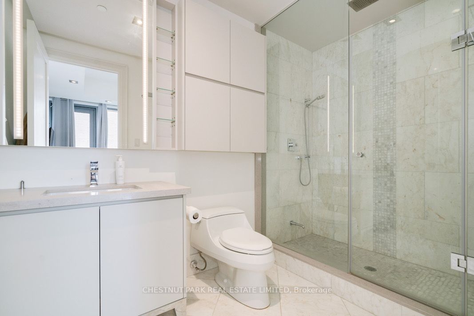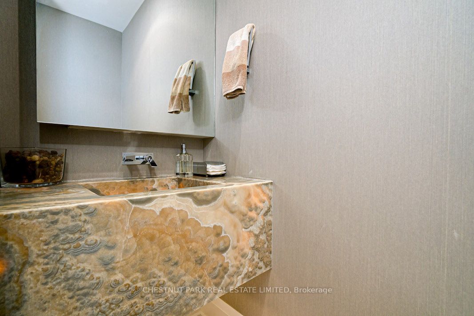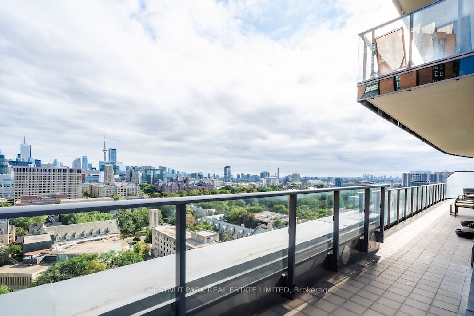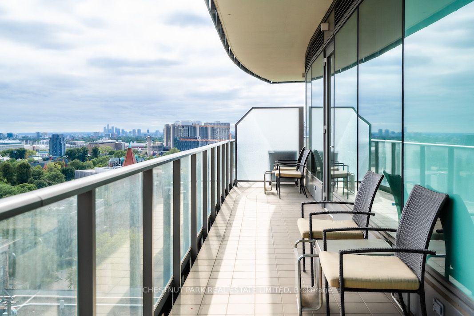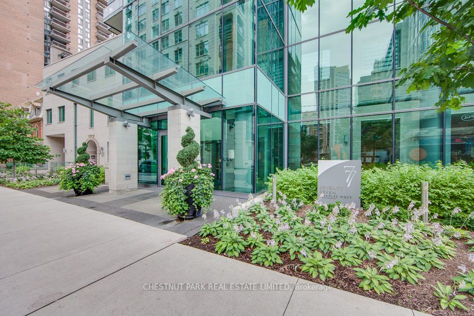$3,999,000
Available - For Sale
Listing ID: C7388834
77 Charles St West , Unit 1402, Toronto, M5S 0B2, Ontario
| Yorkville Luxury 2 Bedroom Corner Unit Approx 1969 Sf With Spectacular South Views Of The City In Boutique Building Of Only 50 Suites. Fabulous 1624 Sf Terrace Ideal To Create Your Own Garden Oasis. All Principal Rooms Walk-Out To Terrace And South Balcony. Floor To Ceiling Windows, Built-Ins & Hardwood Flooring Throughout. Finest Finishes & Craftsmanship. Steps To Designer Shopping, Restaurants, Museums, University Of Toronto & Subway. |
| Extras: Building Pet Policy permits 2 pets per unit with weight restriction of up to 35 lbs for dogs and cats. Specific breeds of attack/guard dogs not permitted. |
| Price | $3,999,000 |
| Taxes: | $13270.59 |
| Maintenance Fee: | 3474.20 |
| Address: | 77 Charles St West , Unit 1402, Toronto, M5S 0B2, Ontario |
| Province/State: | Ontario |
| Condo Corporation No | TSCC |
| Level | 10 |
| Unit No | 2 |
| Locker No | D43 |
| Directions/Cross Streets: | South Of Bloor West Of Bay St |
| Rooms: | 5 |
| Bedrooms: | 2 |
| Bedrooms +: | |
| Kitchens: | 1 |
| Family Room: | N |
| Basement: | None |
| Property Type: | Condo Apt |
| Style: | Apartment |
| Exterior: | Concrete |
| Garage Type: | Underground |
| Garage(/Parking)Space: | 2.00 |
| Drive Parking Spaces: | 2 |
| Park #1 | |
| Parking Spot: | C15 |
| Parking Type: | Owned |
| Park #2 | |
| Parking Spot: | C16 |
| Parking Type: | Owned |
| Exposure: | Se |
| Balcony: | Terr |
| Locker: | Owned |
| Pet Permited: | Restrict |
| Approximatly Square Footage: | 1800-1999 |
| Building Amenities: | Bbqs Allowed, Concierge, Gym, Party/Meeting Room, Visitor Parking |
| Property Features: | Hospital, Library, Park, Public Transit, School |
| Maintenance: | 3474.20 |
| CAC Included: | Y |
| Water Included: | Y |
| Common Elements Included: | Y |
| Heat Included: | Y |
| Parking Included: | Y |
| Building Insurance Included: | Y |
| Fireplace/Stove: | N |
| Heat Source: | Gas |
| Heat Type: | Heat Pump |
| Central Air Conditioning: | Central Air |
$
%
Years
This calculator is for demonstration purposes only. Always consult a professional
financial advisor before making personal financial decisions.
| Although the information displayed is believed to be accurate, no warranties or representations are made of any kind. |
| CHESTNUT PARK REAL ESTATE LIMITED |
|
|

JP Mundi
Sales Representative
Dir:
416-807-3267
Bus:
905-454-4000
Fax:
905-463-0811
| Virtual Tour | Book Showing | Email a Friend |
Jump To:
At a Glance:
| Type: | Condo - Condo Apt |
| Area: | Toronto |
| Municipality: | Toronto |
| Neighbourhood: | Bay Street Corridor |
| Style: | Apartment |
| Tax: | $13,270.59 |
| Maintenance Fee: | $3,474.2 |
| Beds: | 2 |
| Baths: | 3 |
| Garage: | 2 |
| Fireplace: | N |
Locatin Map:
Payment Calculator:

